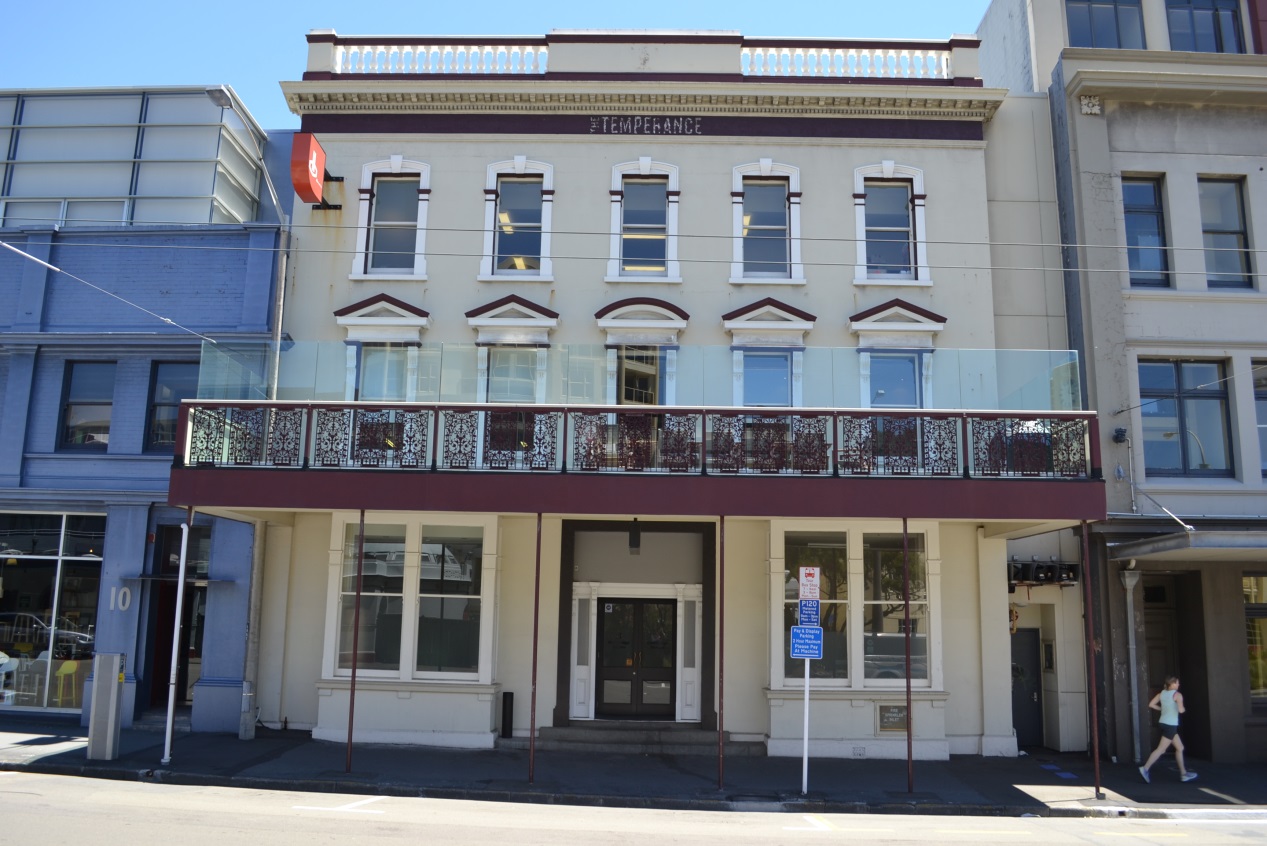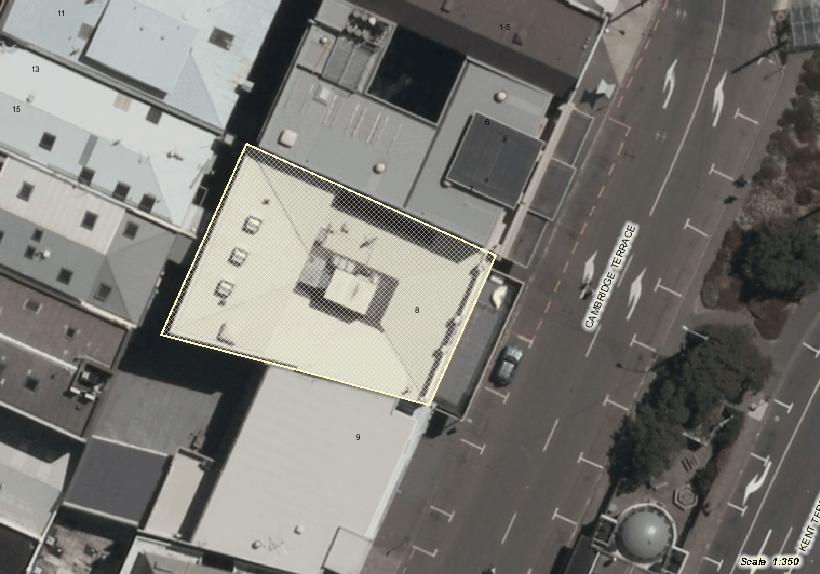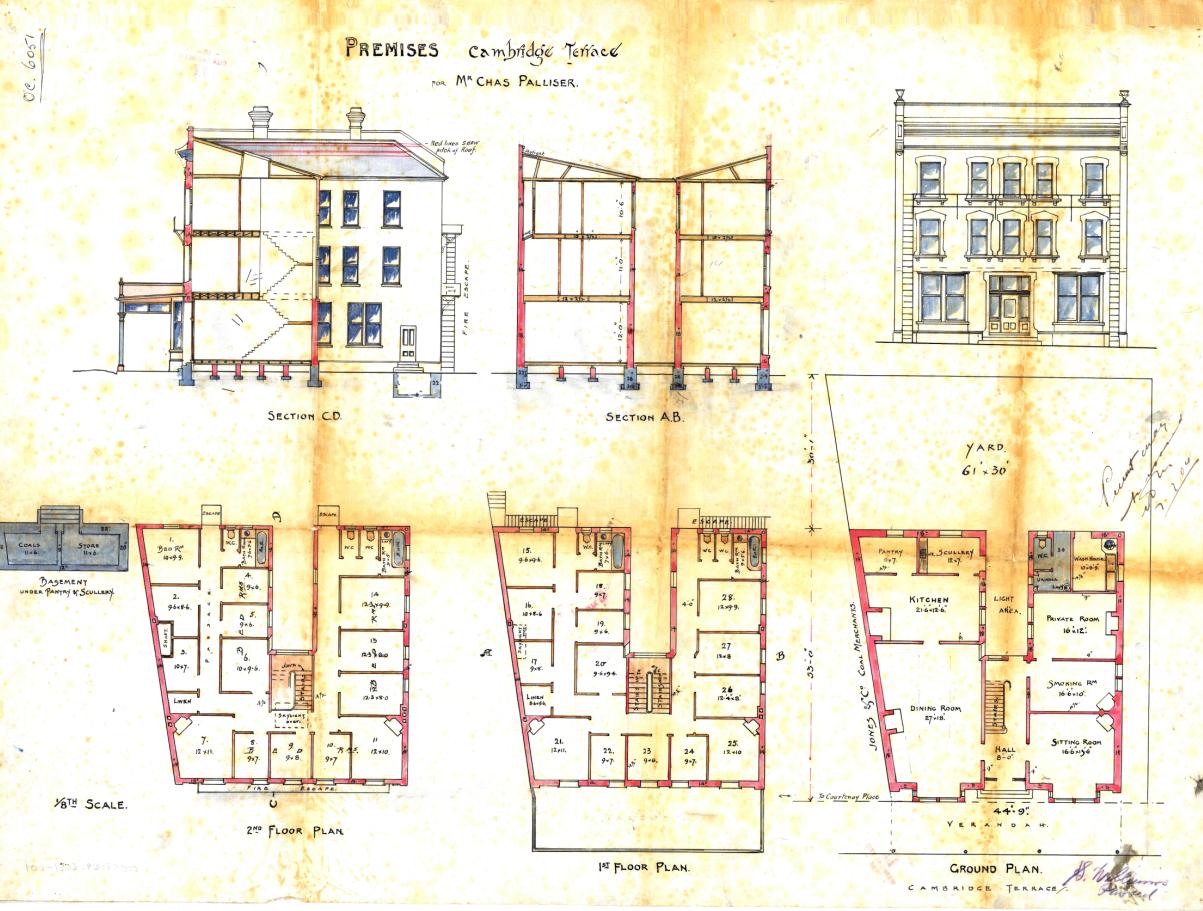Temperance Hotel (Former)
Hotel Selwyn (Former), Temperance Bar, Caesar’s Palace (Former)
-
Constructed
1904 - 1904
-
Heritage Area
-
Architect(s)
-
Builder(s)
Unknown
-
8 Cambridge Terrace is a good representative example of an Edwardian temperance hotel. It is notable for its pleasant, symmetrical, and well-ordered façade, and for the care taken to install a good replica copy of the original verandah.
This building is associated with the early development of Courtenay Place and Blair and Allen Streets, and the commercial and economic growth of Wellington.
The building contributes to the streetscape, group and sense of place values of the Courtenay Place Heritage Area.
-
Downloadable(s)
-
close
History
-
This building began its life as the Temperance Hotel, owned by Charles Palliser. The estimated cost for the building was £2,500, and the permit for construction was issued in July of 1904. The original plans are not signed by any architect and the specifications, which are handwritten, are presumed to be written by Charles Palliser. The permit record refers to Palliser as being his own contractor, so it is possible that he designed, built, and owned the hotel.
Few commercial buildings in the central city remained as true to their original uses for as long as this one did. It operated as the Selwyn Hotel until the 1950s, when it became a private hotel, and then a massage parlour and hotel known as Caesar’s Palace which operated until 2001.
The former hotel has a simplified Classical façade to Cambridge Terrace over three storeys. It was originally set out in a ‘U’ shape with a centralised entry at the bottom of the ‘U’, a central stair immediately behind the entry, and the hotel accommodation in two wings behinds, divided by a narrow light well. The ground floor contained the kitchen and various common spaces including a dining room, sitting room, smoking room, and private room. The 28 guest rooms and 4 bathrooms were distributed over the two upper floors, a laundry and services shed with ‘staff quarters’ were located to the rear of the site in a lean-to.
The exterior walls were constructed in double skin brick with timber framed internal partitions, floors, and roof. The original specifications called for line mortar with Portland cement to the arches, railway irons in concrete lintel beams over the ground floor bay windows, and English bond technique for bricklaying. The exterior face was to be plastered with two coats of “cement mortar…to be finished with two coats of waterproof colour to imitate stone”. The original verandah was composed of ornamental cast-iron posts, timber frame deck, and ornamental wire work.
There have been a number of alterations made to this building throughout its life, including the removal of the original verandah, the addition of fire escapes around the west, north, and east (street) facades in 1949, as well as general modifications to bring the building in line with changing building and fire codes. In 1981 the building had been vacant and was deteriorating when it was sold and converted to a sauna and spa pool parlour. This included the remodelling of the interior of the three floors of the northern wing, and the ground floor of the southern wing. The existing entry door was replaced and the porch (which is thought to have been a replacement for the original verandah) was removed along with the fire escapes. A new gate was added in the alleyway and the small hotel rooms were remodelled. A canvas canopy was added to the street façade and the building became known as Caesars Palace. It appears that some minor timber mouldings were added to the fascias of the ground floor windows in an attempt to enrich the façade decoration, but these are generally out of scale with the existing plasterwork which has been crudely executed. Works were undertaken in 2002 to reinstate the verandah over the Cambridge Terrace footpath that was modelled after the original.
In 2003 the building came under new ownership and by 2005 there was a proposal to build a six storey addition to the former hotel to house central-city apartments, as well as retail and office space. The proposal received a lot of attention from the public and from professionals. This proposed redevelopment has not occurred as of 2013.
In 2007 the building underwent internal alterations and was converted to ‘The Temperance’, which would house four separate bar spaces, ‘The Millard’, ‘Madame Jo Jo’s’, ‘The Atrium Bar’, and a brewery bar. ‘The Temperance’ operated until 2009.
In 2012 the building underwent further alterations to commercial offices and to connect through to a Blair Street bar.
-
Modifications
close
-
1904
-
8 Cambridge Terrace, hotel (00053:109:6051)
-
1949
-
8 Cambridge Terrace, fire escape and alterations (00056:378:B29045)
-
1970
-
8 Cambridge Terrace, private hotel alterations (00058:710:C32332)
-
1984
-
8 Cambridge Terrace, building additions and alterations (00058:0:C58020)
-
1995
-
8 Cambridge Terrace, sign (00061:165:15282)
-
1998
-
59/8 Cambridge Terrace, internal alterations to kitchen and bathroom (00078:282:46518)
-
2007
-
8 Cambridge Terrace, office building alterations (00078:1976:160763)
-
2007
-
8 Cambridge Terrace, bar and restaurant (00078:2932:167399)
-
2012
-
8 Cambridge Terrace, Internal alterations and fitout to create ground floor office accomodation and training facitities, first and second floor fitout for commercial offices, new dividing door between existing Blair Street Bar and 8 Cambridge Street (00078:4256:248186)
-
-
Occupation History
close
-
1910 - 1911
-
Zelandia Private Hotel', 1905-1920 (Stones), Mrs Jerome Bacovich, proprietress (Stones, 1910-11)
-
1925 - 1975
-
'Selwyn Private Hotel', 1925-1975 (Stones, Wises), Emily Marshall, proprietress (Stones, 1930-1935); William Stanley Oakley, proprietor & Frances Oakley, proprietress (Stones, 1940-45)
-
1950 - 1962
-
Selwyn Hotel Ltd., Long S Chanwai, managing director (Wises, 1950- 1962)
-
1985 - 2001
-
'Caesars' (Wises, 1985)
-
2008 - 2009
-
The Temperance Bar
-
-
-
close
Architectural Information
-
Building Classification(s)
close
Not assessed
-
Architecture
close
8 Cambridge Terrace is a three-storey high former hotel, with a central door flanked by a pair of double hung windows on either side on the ground floor, and a row of five windows on each of the floors above. The first floor windows have prominent bracketed pediments and the second floor windows have architraves and keystones. The cornice and open balustrade at roof level complete an ordered Italian Palazzo type composition. The verandah was rebuilt in c.2005 as a good facsimile of the original, but with the addition of a high frameless glass balustrade.
-
Materials
close
The exterior walls were constructed in double skin brick with timber framed internal partitions, floors, and roof. The original specifications called for line mortar with Portland cement to the arches, railway irons in concrete lintel beams over the ground floor bay windows, and English bond technique for bricklaying. The exterior face was to be plastered with two coats of “cement mortar…to be finished with two coats of waterproof colour to imitate stone”. The original verandah was composed of ornamental cast-iron posts, timber frame deck, and ornamental wire work. The current verandah is a c.2005 replica.
-
Setting
close
The former hotel at 8 Cambridge Terrace is central to a row of three heritage buildings. To the immediate south is a pleasant two-storey (+ roof addition) Edwardian warehouse, and to the north is a three-storey stripped Classical warehouse that has been converted for use by the YHA. This building has a particularly unsympathetic roof addition. The heritage buildings are flanked by two modern buildings that act as ‘book-ends’ to the street block – the distinct, Brutalist, Hannah Playhouse to the south, and the dull modern YHA hotel building to the north.
This group of five buildings is located in the Courtenay Place heritage area. The three heritage buildings have strong historic and physical ties to the nearby Blair and Allen Street precinct of warehouse buildings (also in the heritage area).
-
Building Classification(s)
close
-
close
Cultural Value
8 Cambridge Terrace is a good representative example of an Edwardian temperance hotel. It is notable for its pleasant, symmetrical, and well-ordered façade, and for the care taken to install a good replica copy of the original verandah.
This building is associated with the early development of Courtenay Place and Blair and Allen Streets, and the commercial and economic growth of Wellington.
The building contributes to the streetscape, group and sense of place values of the Courtenay Place Heritage Area.
-
Aesthetic Value
close
-
Architectural
Does the item have architectural or artistic value for characteristics that may include its design, style, era, form, scale, materials, colour, texture, patina of age, quality of space, craftsmanship, smells, and sounds?
8 Cambridge Terrace is a good representative example of an Edwardian temperance hotel. It is notable for its pleasant, symmetrical, and well-ordered façade, and for the care taken to install a good replica copy of the original verandah.
-
Group
Is the item part of a group of buildings, structures, or sites that taken together have coherence because of their age, history, style, scale, materials, or use?
The former hotel is one of a row of three heritage buildings that are coherent in terms of their age, style and scale.
-
Townscape
Does the item have townscape value for the part it plays in defining a space or street; providing visual interest; its role as a landmark; or the contribution it makes to the character and sense of place of Wellington?
The building contributes to the Courtenay Place Heritage Area
-
-
Historic Value
close
-
Association
Is the item associated with an important historic event, theme, pattern, phase, or activity?
This building is associated with the early development of Courtenay Place and Blair and Allen Streets, and the commercial and economic growth of Wellington. The slum clearance and its replacement by Wellington’s produce markets in one new location - Blair and Allen Streets – showed remarkable vision and organisation by the government and local councils. That activity continued for over 80 years before it gave way to the expansion of the bar and restaurant district of Courtenay Place in the early 1990s, another significant era in the history of this area.
-
- Scientific Value close
- Social Value close
-
Level of Cultural Heritage Significance
close
-
Authentic
Does the item have authenticity or integrity because it retains significant fabric from the time of its construction or from later periods when important additions or modifications were carried out?
This building has had a number of modifications; most significantly the interiors have been extensively altered. The exterior retains some original fabric so has some authenticity.
-
Representative
Is the item a good example of the class it represents?
This building is a good representative of an Edwardian hotel influenced by the Classical architectural style.
-
Importance
Is the item important for any of the above characteristics at a local, regional, national, or international level?
The building is of local importance as its architecture and history contributes to the overall historic and stylistic value of the Courtenay Place Heritage Precinct.
-
-
Local / Regional / National / International Importance
close
Not assessed
-
Aesthetic Value
close
-
close
Site Detail
-
District Plan Number
16/ 51.2
-
Legal Description
Lot 25 DP 1302
-
Heritage New Zealand Listed
Not listed
-
Archaeological Site
NZAA Central City Archaeological Area R27/270
-
Current Uses
unknown
-
Former Uses
unknown
-
Has building been funded
No
-
Funding Amount
Not applicable
-
Earthquake Prone Status
Unknown
-
-
close
Additional Information
-
Sources
close
- Wellington City Council. Wellington Heritage Building Inventory 2001: Non-Residential Buildings. Wellington City Council, 2001.
- Wellington City Council. Courtenay Place Heritage Area spreadsheet. Wellington City Council: Unpublished report, prepared for Plan Change 48, 2006.
- “Heritage building – 8 Cambridge Terracw”. 2005. 1041-06-CAM8, Wellington City Council Records.
- Archives: 00053:109:6051
- Archives: 00056:378:B29045
- Archives: 00058:710:C32332
- Archives: 00058:0:C58020
- Archives: 00061:165:15282
- Archives: 00078:282:46518
- Archives: 00078:1976:160763
- Archives: 00078:2932:167399
- Archives: 00078:4256:248186
- Technical Documentation close
-
Footnotes
close
Not available
-
Sources
close
Last updated: 4/20/2017 3:42:51 AM



