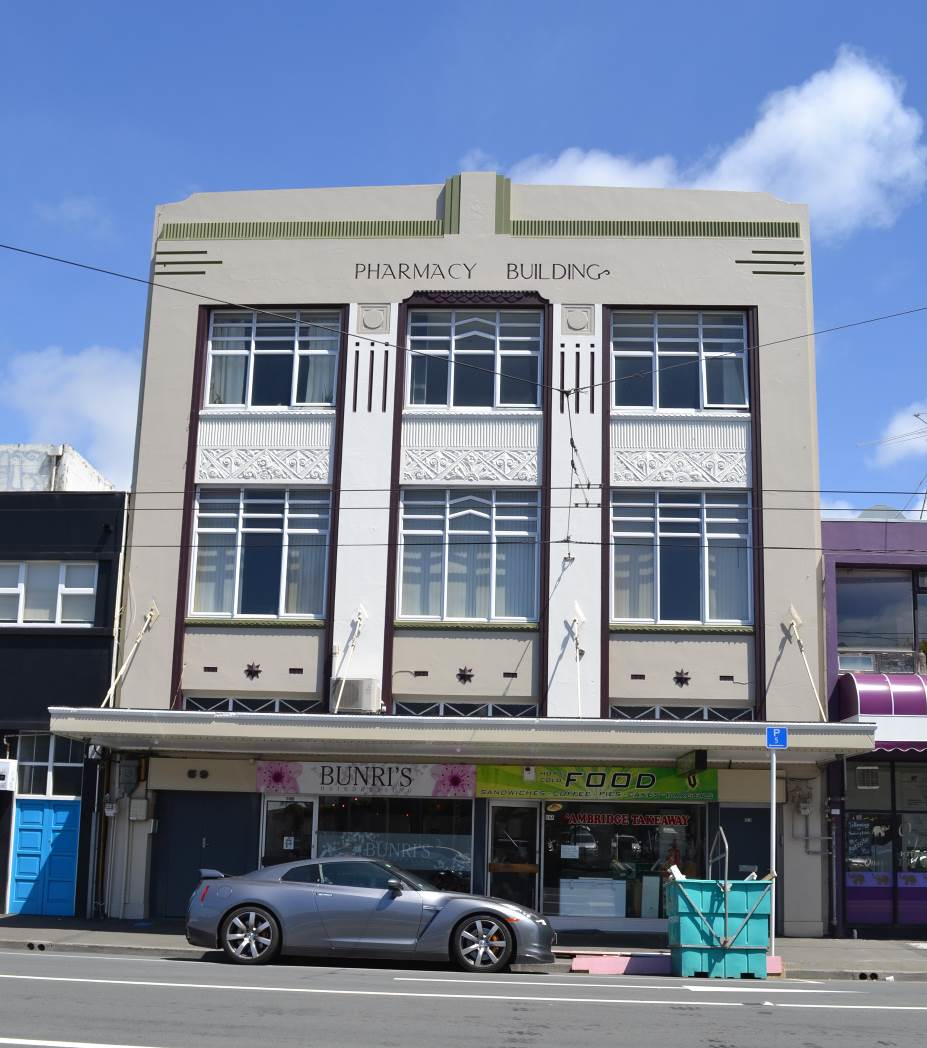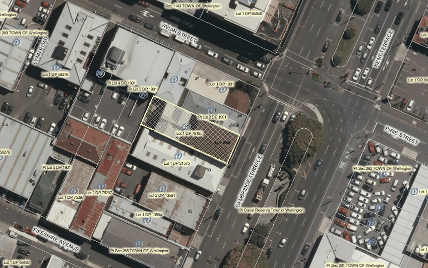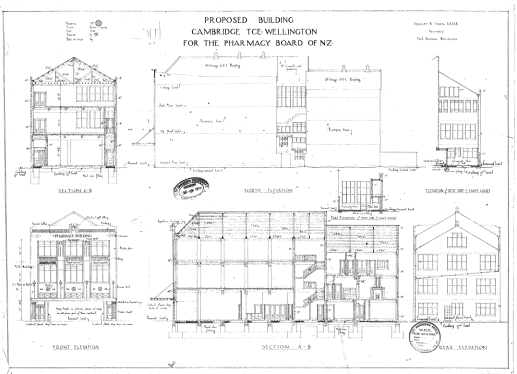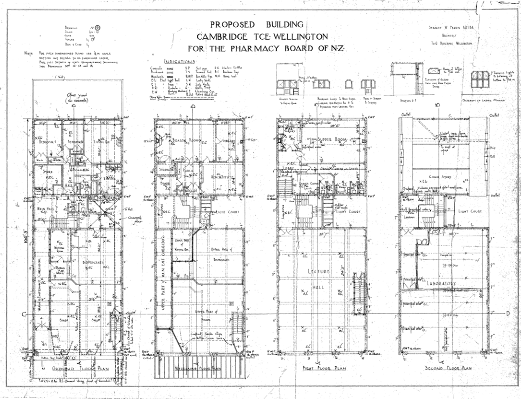Pharmacy Building
-
Constructed
1931 - 1931
-
-
Architect(s)
-
Builder(s)
Unknown
-
The former Pharmacy Building is a three-storey commercial building constructed in a pleasing restrained Art Deco style that makes a positive contribution to the Cambridge Terrace streetscape.
The former Pharmacy Building was constructed for the Pharmacy Board of New Zealand in 1932, and has some historic value for its association with the board which owned the building for 44 years. There is also some historic value for the range of uses- retail, living, board room and library- that the building has housed.
The building is an authentic example of the Art Deco style and period, with little change to the facade above verandah level.
-
Downloadable(s)
-
close
History
-
The Pharmacy Building was built in 1931 for the Pharmacy Board of New Zealand. The design was conceived by Wellington architect Stanley Fearn, the engineer was S.T. Silver and the building was constructed by Fletchers Bros. for a contract price of £11,531. The building was part of a once-thriving retail area along the city end of Cambridge Terrace.
The building itself was designed to be safe in an earthquake - ‘so far as human effort can make it’, with the weight of the building placed low and the roof as light as possible. The building design contained two ground floor shops, a small two-bedroom flat, an office and amenity space for the Pharmacy Board and above the flat, on the mezzanine level, there was a board room, general office and the Pharmacy Board library. The first floor held a lecture room, with a supper room and servery attached, and there was a laboratory on the second floor. The laboratory contained chemistry benches fitted with a gas and water supply and a drainage system.
The building was officially opened by the Minister of Health the Hon. A J Stallworthy on 1st July 1931, and heralded as the new centre of the Dominion's pharmaceutical organisations. The Pharmacy Board of New Zealand occupied rooms in the building from 1931 - 1983. The building’s occupation history reveals several groups with a stable tenancy and a close association to the medical and pharmaceutical fields. These include the Chemists Defence Association of New Zealand (1949–1983), the New Zealand College of Pharmacy (1936–1968) and an Urgent Pharmacy (1948-1982) where Wellingtonians could collect prescription medication after 6pm or on Sundays and public holidays.
The building’s rooms have been used by various Wellington associations, cultural clubs and sports clubs and has also been a popular venue for benefits and dances.
In 1994 Andrew Kok Kho and Sew Moi Kho purchased the building and converted the upper levels into apartments. Today a hairdresser and a sandwich shop occupy the two shops on the ground floor.
-
Modifications
close
-
1931
-
Building constructed. (00056:111:B10141)
-
1967
-
Building alterations. (00058:493:C21229 and 00058:512:C22116)
-
1971
-
Building alterations – partitions. (00058:736:C33356)
-
1994
-
Conversion to apartments. (00061:4:10090 and00060:100:3652)
-
1995
-
Penthouse apartment alterations and alterations to level 1. (00061:85:12633 and 00061:87:12719)
-
1996
-
Alterations. (00061:317:17552)
-
1998
-
Internal alterations to kitchen and bathroom. (00078:282:46518)
-
unknown
-
Hair dressing salon. (00078:145:47644)
-
2000
-
New signage. (00078:637:71861)
-
2001
-
New signage amendment. (00078:637:72543)
-
2009
-
Alterations to plumbing layout. (00078:2746:128477)
-
-
Occupation History
close
-
unknown
-
The building’s occupation history is characterised by several long term tenants with close associations to the medical and pharmaceutical fields and an assortment of other small businesses who have occupied rooms in the building for briefer periods of time.
-
1932 - 1983
-
The more permanent occupants included the Chemists Defence Association of New Zealand (1949–1983), the New Zealand College of Pharmacy (1936–1968) and an Urgent Pharmacy (1948-1982). The building’s owners, The Pharmacy Board of New Zealand occupied rooms in the building from 1932-1983.
-
1933 - 1942
-
Music Teachers Registration Board
-
1936 - 1968
-
New Zealand College of Pharmacy
-
9148 - 1982
-
Urgent Pharmacy
-
1932 - 1983
-
The building’s owners, The Pharmacy Board of New Zealand occupied rooms in the building from 1932-1983.
-
1933 - 1942
-
Music Teachers Registration Board
-
1953 - 1957
-
A store for the Power-Samas Accounting Machines
-
1967 - 1968
-
Rothman’s Tobacco merchants
-
1975 - 1979
-
There was also been two food and beverage vendors – between 1975 and 1979 the Cambridge Milk Bar and Coffee Bar, and from 1979 the Cambridge TakeAways
-
-
The Pharmacy Building was built in 1931 for the Pharmacy Board of New Zealand. The design was conceived by Wellington architect Stanley Fearn, the engineer was S.T. Silver and the building was constructed by Fletchers Bros. for a contract price of £11,531. The building was part of a once-thriving retail area along the city end of Cambridge Terrace.
-
close
Architectural Information
-
Building Classification(s)
close
Not assessed
-
Architecture
close
The Pharmacy Building is a three-storey building constructed in reinforced-concrete. The exterior facades, especially the Cambridge Terrace frontage, show a restrained Art Deco influence. The fluting of the parapet, with grooves on each side below, is an example of an Art Deco motif, as are the rendered mouldings under the second-floor windows and the chevron-faceted glazing bars on the middle windows.
The whole of the structure, including foundations, walls, beams, columns and floor, are reinforced concrete. Interior timber framing is rimu. The roof is corrugated mild steel/iron on timber trusses that span the full width of the building.
The original plans reveal that this was intended to be a multi-functional building. On the ground floor, provision was made for two shops, with a main entrance corridor along one side of the building. This led to a small dispensary, with a public space and waiting room. The back of this floor held a store room and a small two bedroom flat. As it was not uncommon for proprietors to live adjacent to, or above, retail premises, this flat may have been hired to one of the shop owners. Above the flat, on the mezzanine level, there was a board room, general office and library for the use of the Pharmacy Board. The first floor held a lecture room, with a supper room and servery attached, and the second floor held a laboratory.[1] -
Materials
close
Reinforced concrete structure, plaster cornices. Scagliola marble dado, Grey Nelson marble skirting.
The interior timber framing is rimu. The roof is corrugated mild steel/iron on timber trusses.
-
Setting
close
The Pharmacy Building sits within a block that is generally comprised of two-storey, commercial buildings. It is located between AdPrint Ltd, a commercial printer, and the Oriental Thai Restaurant. It sits on Cambridge Terrace, a busy road that links Wellington to the Basin Reserve and from there to the western suburbs.
Directly opposite the Pharmacy Building, situated on the median strip between Kent and Cambridge Terraces, and just a short walk from the Greek Orthodox Cathedral, is a memorial to Greek and New Zealand Servicemen who served in Greece during World War II.
On either side of the memorial, on the median, are a strip of trees which partially block the view, on the other side of Kent Terrace, of a two-storey Toyota car dealership and their sprawling car yard, and a three-storey Beaurepairs.
Also with a close association to the medical field, and within sight of the Pharmacy Building, is Elliott House (HPT Category I).
The Cambridge Pharmacy adds visual interest to the Cambridge Terrace frontage with restrained Art Deco facades that contribute to the stylistic mix of the area.
-
Building Classification(s)
close
-
close
Cultural Value
The former Pharmacy Building is a three-storey commercial building constructed in a pleasing restrained Art Deco style that makes a positive contribution to the Cambridge Terrace streetscape.
The former Pharmacy Building was constructed for the Pharmacy Board of New Zealand in 1932, and has some historic value for its association with the board which owned the building for 44 years. There is also some historic value for the range of uses- retail, living, board room and library- that the building has housed.
The building is an authentic example of the Art Deco style and period, with little change to the facade above verandah level.
-
Aesthetic Value
close
-
Architectural
Does the item have architectural or artistic value for characteristics that may include its design, style, era, form, scale, materials, colour, texture, patina of age, quality of space, craftsmanship, smells, and sounds?
The Pharmacy Building is a three-storey commercial building constructed in a restrained Art Deco style. The Art Deco decorative elements including the fluted parapet, the rendered mouldings under the second-floor windows and the chevron-faceted glazing bars on the middle windows all contribute to the street presence of this building.
-
Townscape
Does the item have townscape value for the part it plays in defining a space or street; providing visual interest; its role as a landmark; or the contribution it makes to the character and sense of place of Wellington?
The building makes a positive contribution to the otherwise (generally) bland commercial streetscape of Kent Terrace.
-
-
Historic Value
close
-
Association
Is the item associated with an important person, group, or organisation?
The Pharmacy Building was constructed for the Pharmacy Board of New Zealand and it has some historic value for its association with the Board which owned the building for 44 years. There is also some historic value for the range of uses- retail, living, board room and library- that the building originally housed.
-
-
Scientific Value
close
-
Archaeological
Does the item have archaeological value for its ability to provide scientific information about past human activity?
There was pre-1900 human activity on this site. Although some of the sites have been altered by rebuilding or landscaping or subdivisional change, there is archaeological value in the immediate surrounds.
-
-
Social Value
close
-
Identity Sense of Place Continuity
Is the item a focus of community, regional, or national identity? Does the item contribute to sense of place or continuity?
There have been few intrusive modern alterations or additions to the street façade over the past 80 years and the building makes a strong contribution to the sense of place and continuity of Kent Terrace.
-
-
Level of Cultural Heritage Significance
close
-
Authentic
Does the item have authenticity or integrity because it retains significant fabric from the time of its construction or from later periods when important additions or modifications were carried out?
The building is an authentic example of the Art Deco style and period, with little change to the facade above verandah level.
-
Representative
Is the item a good example of the class it represents?
The building is a representative example of an Art Deco building and features a restrained palette of decorative elements.
-
-
Local / Regional / National / International Importance
close
Not assessed
-
Aesthetic Value
close
-
close
Site Detail
-
District Plan Number
16/55
-
Legal Description
Lot 1 DP 79195
-
Heritage New Zealand Listed
Not listed
-
Archaeological Site
Central City NZAA R27/270
-
Current Uses
unknown
-
Former Uses
unknown
-
Has building been funded
No
-
Funding Amount
Not applicable
-
Earthquake Prone Status
Unknown
-
-
close
Additional Information
-
Sources
close
- CT WN 6/1, Land Information New Zealand
- CT WN 45D/274, Land Information New Zealand
- Historic Places Trust, “Stanley Fearn”, Professional Biographies, Accessed: August 2012,
- Wellington City Council, Wellington Heritage Building Inventory 2001: Non-Residential Buildings. Wellington City Council, 2001.
- Wises Street Directories, 1932, 1933, 1942, 1948, 1949, 1953, 1957, 1967, 1968, 1975, 1979, 1982, and 1983.
- “New Building for the Pharmacy Board”, Evening Post, Volume 1, Issue 1, 1 July 1931.
- “Page 3 Advertisements Column 3”, Evening Post, Volume CXIX, Issue 133, 7 June 1935.
- “Page 24 Advertisements Column 7”, Evening Post, Volume CXIV, Issue 144, 15 December 1932.
- ‘Pharmacy Building’, Evening Post, Volume 1, Issue 1, 1 July 1931.
- “59 Cambridge Terrace – building”, 1930, 00056:111:B10141, Wellington City Archives.
- “59 Cambridge Terrace, building alterations”, February 9, 1967, 00058:493:C21229,
- “59 Cambridge Terrace, building alterations – shop”, June 29, 1967, 00058:512:C22116, Wellington City Archives.
- “59 Cambridge Terrace, building alterations – partitions”, 1971, 00058:736:C33356, Wellington City Archives.
- “59 Cambridge Terrace, conversion to apartments”, 1994, 00061:4:10090, Wellington City Archives.
- “59 Cambridge Terrace, convert into apartments”, June 30, 1994, 00060:100:3652
- “59 Cambridge Terrace, penthouse apartment alterations”, 1995, 00061:85:12633, Wellington City Archives.
- “59 Cambridge Terrace, alterations level 1”, June 23, 1995, 00061:87:12719, Wellington City Archives.
- “59 Cambridge Terrace”, 1996, 00061:317:17552, Wellington City Archives.
- “59 Cambridge Terrace, hair dressing salon”, 1998, 00078:145:47644, Wellington City Archives.
- “59/8 Cambridge Terrace, internal alterations to kitchen and bathroom”, 1998, 00078:282:46518, Wellington City Archives.
- “59 Cambridge Terrace, new signage”, 2000, 00078:637:71861, Wellington City Archives.
- “59 Cambridge Terrace, new signage, amendment”, 2001, 00078:637:72543, Wellington City Archives.
- “59 Cambridge Terrace, alterations to plumbing layout”, 2009, 00078:2746:128477, Wellington City Archives.
- Technical Documentation close
-
Footnotes
close
Not available
-
Sources
close
Last updated: 10/6/2017 2:50:50 AM




