Hooson’s Building (Former)
O’Neill’s Building, Colonial Mutual Building, Duke’s Building
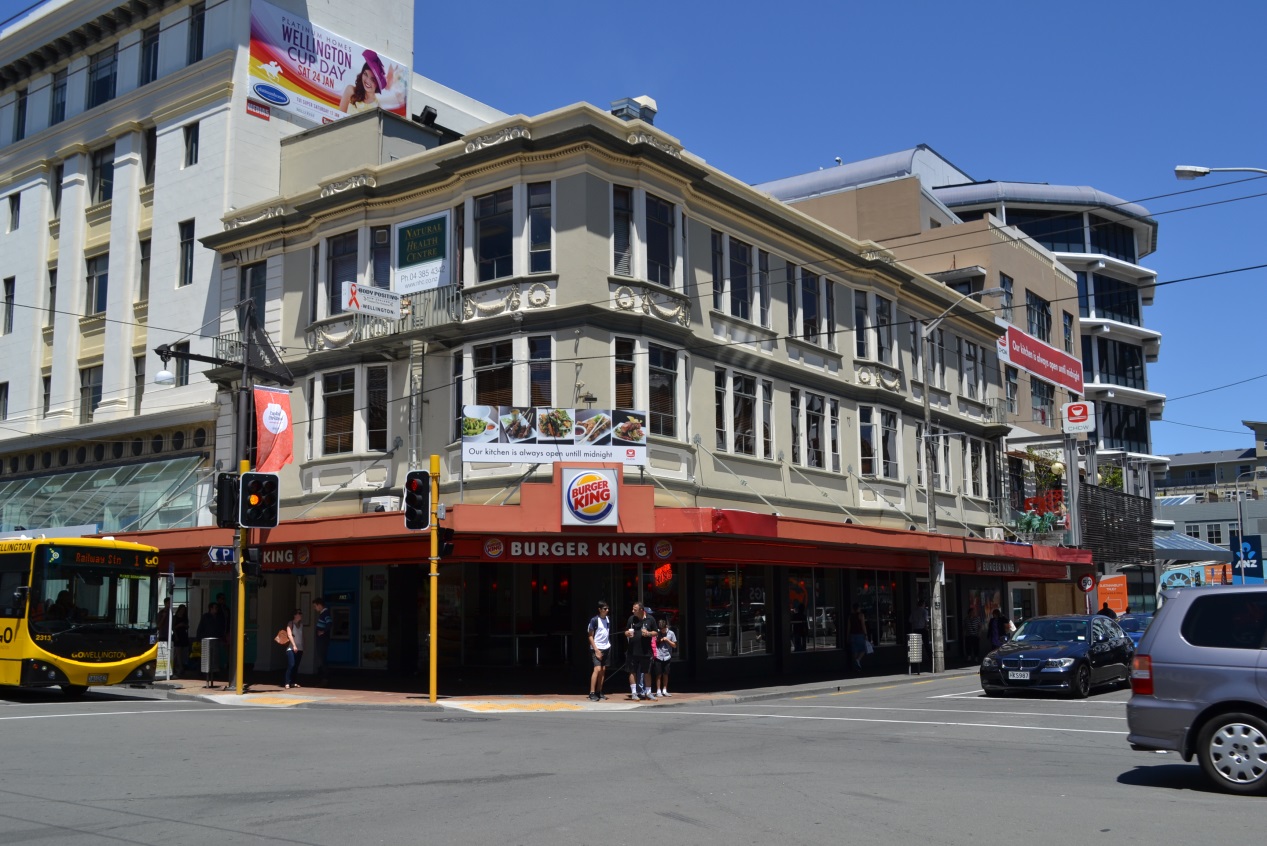
Photo: WCC - Charles Collins, 2015
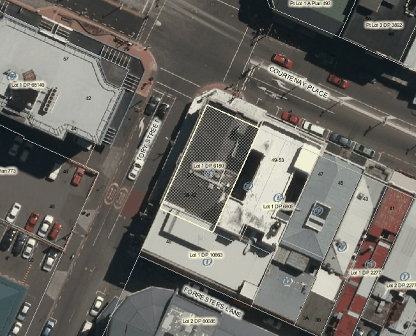
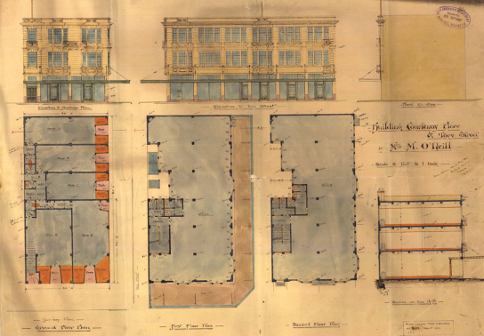
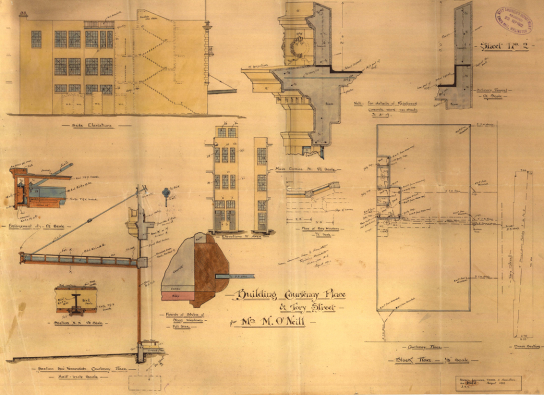
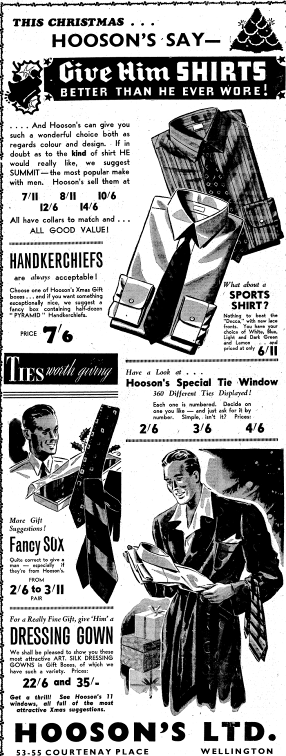
-
Constructed
1922 - 1922
-
Heritage Area
-
-
Builder(s)
Fraser & Burke
-
The former Hooson’s Building is a good representative example of 1920s Stripped Classical style architecture and is notable for its elegant Classical proportions and ornamentation.
The building has an association with The Colonial Mutual Life Assurance Society Ltd, a major Australasian insurance and investment company.
The former Hooson’s Building contributes to an important group of heritage buildings which together form the Courtenay Place Heritage Area.
The building has townscape value for its location and makes good use of its prominent corner site.
-
Downloadable(s)
-
close
History
-
The Hooson’s Building occupies a prominent site in Courtenay Place at its intersection with Tory Street. The building was constructed for Mrs Margaret O’Neill in 1922 to a design by noted Wellington architectural firm Swan, Lawrence, Swan and Hamilton. Fraser and Burke constructed the building at an estimated cost of £9,170.
The three-storeyed concrete building is decorated in a Stripped Classical idiom with Adam-esque wreathing and other finishing details worked in to the plaster. Originally the ground floor was five shops, three opening from Tory Street and two from Courtenay Place and the first and second floors were office space. An adjacent four storey building was built on Tory Street in the 1950s.
The popular name of ‘Hooson’s Building’ derives from the long time occupation of the ground floor shop by Hooson’s menswear store. They sold an assortment of clothing, including dressing gowns, ties, shirts, socks and handkerchiefs.
The Colonial Mutual Life Assurance Society Ltd, a major Australasian insurance and investment company, purchased the property in 1975. It remained in their hands for 12 years, before they sold it to the Papageorgiou family in 1987. The building is still by several member of the Papageorgiou family today.
The space is currently occupied by Burger King. (2012)
-
Modifications
close
-
1922 - 1922
-
Built for Mrs M O’Neill. (00055:6:A622)
-
1934 - 1934
-
Erect sign. (00056:151:B13530)
-
1950 - 1950
-
Sign. (00056:384:B29592)
-
1966 - 1966
-
Building alterations. (00058:441:C18914)
-
1976 - 1976
-
Alterations to 1st and 2nd floors. (00058:1043:C45444)
-
1978 - 1978
-
Partitions on 2nd floor. (00058:1159:C49949)
-
1981 - 1981
-
Office partitions – 1st floor. (00058:1319:C55608)
-
1982 - 1982
-
Alterations to office, layout and ventilation equipment. (00058:0:C60501)
-
1997 - 1997
-
Business alterations for Burger King fit-out. (00078:73:29596) Business alterations (00078:82:30581) Seismic strengthening (00078:85:31059)
-
1999 - 1999
-
Additions and alterations. (00078:260:54597)
-
2001 - 2001
-
Converted to Chow/Motel Bar.
-
2003 - 2003
-
Balcony/canopy added.
-
-
Occupation History
close
-
1930 - 1990
-
William L. Hooson, mercer (Stones 1925. Hoosons Ltd., mens & boys outfitters (Stones 1930 - 1945; Wises 1950-1 to 1980. Dukes (Wises 1985 - 1990).
-
-
-
close
Architectural Information
-
Building Classification(s)
close
Not assessed
-
Architecture
close
This is a three-storeyed concrete building decorated in a Stripped Classical idiom with Adam-esque wreathing and other finishing details worked in to the plaster. It is given distinction with its regular pattern of oriel windows on each of the principal façades, light ornamentation and the broad verandah which sweeps around both façades and helps emphasise the horizontal lines of the building. This horizontality is further emphasised by the simple, but large, overhanging cornice at roof level, and by the string courses at first and second floor levels. An unusual decorative feature of the elevation is the raised rendered shamrocks that function as brackets for the verandah supports. The balconies and ladder to the Courtenay Place and Tory Street elevations were part of the original building’s design.
The ground floor has been much-altered. Originally the ground floor was five shops, three opening from Tory Street and two from Courtenay Place. The rusticated bay to the east of the Courtenay Place elevation once signalled the entrance to the offices above. The building is substantially in authentic condition above verandah level, with the exception of the window fenestration that differs from the original architectural drawings.
-
Materials
close
The foundations, walls, floors and roof are reinforced concrete.
The windows are steel framed.
-
Setting
close
The Hooson’s Building is located at the prominent and busy intersection of the south side of Courtenay Place and Tory Street. Its prominent location makes it a Courtenay Place landmark. At three storeys high, it is doesn’t rise to the height of its immediate neighbours, but it unobtrusively adds character to the streetscape of the Courtenay Place Heritage Area.
The adjacent five-storey building on Courtenay Place is The National Bank, completed in 1928. The adjacent building on Tory Street is a 1950s addition to the Hooson’s Building. It is located on the corner of Tory Street and Forrester’s Lane which runs parallel to Courtenay Place. This reinforced concrete structure rises four storeys high.
-
Building Classification(s)
close
-
close
Cultural Value
The former Hooson’s Building is a good representative example of 1920s Stripped Classical style architecture and is notable for its elegant Classical proportions and ornamentation.
The building has an association with The Colonial Mutual Life Assurance Society Ltd, a major Australasian insurance and investment company.
The former Hooson’s Building contributes to an important group of heritage buildings which together form the Courtenay Place Heritage Area.
The building has townscape value for its location and makes good use of its prominent corner site.
-
Aesthetic Value
close
-
Architectural
Does the item have architectural or artistic value for characteristics that may include its design, style, era, form, scale, materials, colour, texture, patina of age, quality of space, craftsmanship, smells, and sounds?
The former Hooson’s Building is a good representative example of 1920s Stripped Classical style architecture and is notable for its elegant Classical proportions and ornamentation.
-
Group
Is the item part of a group of buildings, structures, or sites that taken together have coherence because of their age, history, style, scale, materials, or use?
The former Hooson’s Building contributes to an important group of heritage buildings which together form the Courtenay Place Heritage Area.
-
Townscape
Does the item have townscape value for the part it plays in defining a space or street; providing visual interest; its role as a landmark; or the contribution it makes to the character and sense of place of Wellington?
The building has townscape value for its location and makes good use of its prominent corner site.
-
-
Historic Value
close
-
Association
Is the item associated with an important person, group, or organisation?
The building was designed by noted architect John Sydney Swan of the architectural firm Swan, Lawrence, Swan and Hamilton.
The building has an association with The Colonial Mutual Life Assurance Society Ltd, a major Australasian insurance and investment company.
-
Association
Association: Is the item associated with an important historic event, theme, pattern, phase, or activity?
It is part of the commercial development of Courtenay Place.
-
-
Scientific Value
close
-
Archaeological
Does the item have archaeological value for its ability to provide scientific information about past human activity?
There was pre-1900 human activity on this site. Although some of the sites have been altered by rebuilding or landscaping or sub-divisional change, there is archaeological value in the immediate surrounds.
-
-
Social Value
close
-
Identity Sense Of Place/Continuity
Is the item a focus of community, regional, or national identity? Does the item contribute to sense of place or continuity?
This building is part of a group of commercial buildings in Courtenay Place which contribute to the sense of place and continuity of the Courtenay Place Heritage Area.
-
-
Level of Cultural Heritage Significance
close
-
Authentic
Does the item have authenticity or integrity because it retains significant fabric from the time of its construction or from later periods when important additions or modifications were carried out?
The original façade is largely authentic above verandah-level.
-
Representative
Is the item a good example of the class it represents?
This building is representative of small-scale commercial architecture of the 1920s.
-
-
Local / Regional / National / International Importance
close
Not assessed
-
Aesthetic Value
close
-
close
Site Detail
-
District Plan Number
16/ 63.9 (Courtenay Place and Tory Street façade)
-
Legal Description
Lot 1 DP 6180
-
Heritage New Zealand Listed
2/ 3641
-
Archaeological Site
Central City NZAA R27/270
-
Current Uses
unknown
-
Former Uses
unknown
-
Has building been funded
No
-
Funding Amount
Not applicable
-
Earthquake Prone Status
124 Notice
-
-
close
Additional Information
-
Sources
close
- Wises Directory – 1950/1, 1945, 1980, 1985, 1990.
- Stones Directory- 1925, 1930, 1945.
- CTWN7/201, Land Information New Zealand
- CTWN305/154, Land Information New Zealand
- Historic Places Trust, “Swan, John Sydney”, Accessed: September 2012,
- Kelly, Michael and Russell Murray. Courtenay Place Heritage Area Report. Wellington City Council: Unpublished report, prepared for Plan Change 48, 2006.
- Wellington City Council, Wellington Heritage Building Inventory 2001: Non-Residential Buildings. Wellington City Council, 2001.
- Wellington City Council, Courtenay Place Heritage Area spreadsheet. Wellington City Council: Unpublished report, prepared for Plan Change 48, 2006.
- Wellington City Council”, Wellington Heritage Building Inventory 1995. Wellington City Council, 1995.
- 53-55 Courtenay Place, business premises, 1922, 00055:6:A622.
- 53 and 55 Courtenay Place, erect neon sign, 1934, 00056:151:B13530.
- 55 Courtenay Place, V Sign, 1950, 00056:384:B29592.
- 53-55 Courtenay Place, building alterations, 1966, 00058:441:C18914.
- 55-57 Courtenay Place, alterations to 1st and 2nd floors, 1976, 00058:1043:C45444.
- 55-57 Courtenay Place, partitions on 2nd floor, 1978, 00058:1159:C49949.
- 55-57 Courtenay Place, office partitions - 1st floor, 1981, 00058:1319:C55608.
- 53-55 Courtenay Place, alterations to office, layout and ventilation equipment, 1981, 00058:1319:C55608.
- 53-55 Courtenay Place, alterations to office, layout and ventilation equipment, 1982, 00058:0:C60501.
- 55 Courtenay Place [39-45 Tory Street], business alterations, 1997, 00078:73:29596.
- 55 Courtenay Place [39-45 Tory Street], business alterations, amendment, 1997, 00078:82:30581.
- 55 Courtenay Place [39-45 Tory Street], seismic strengthening, 1997, 00078:85:31059.
- 55 Courtenay Place [45 Courtenay Place], additions and alterations, 1999, 00078:260:54597.
- Evening Post, Volume CXXVI, Issue 143, 14 December 1938, Page 15.Criteria for assessing cultural heritage significance
- Technical Documentation close
-
Footnotes
close
Not available
-
Sources
close
Last updated: 4/20/2017 3:52:03 AM
