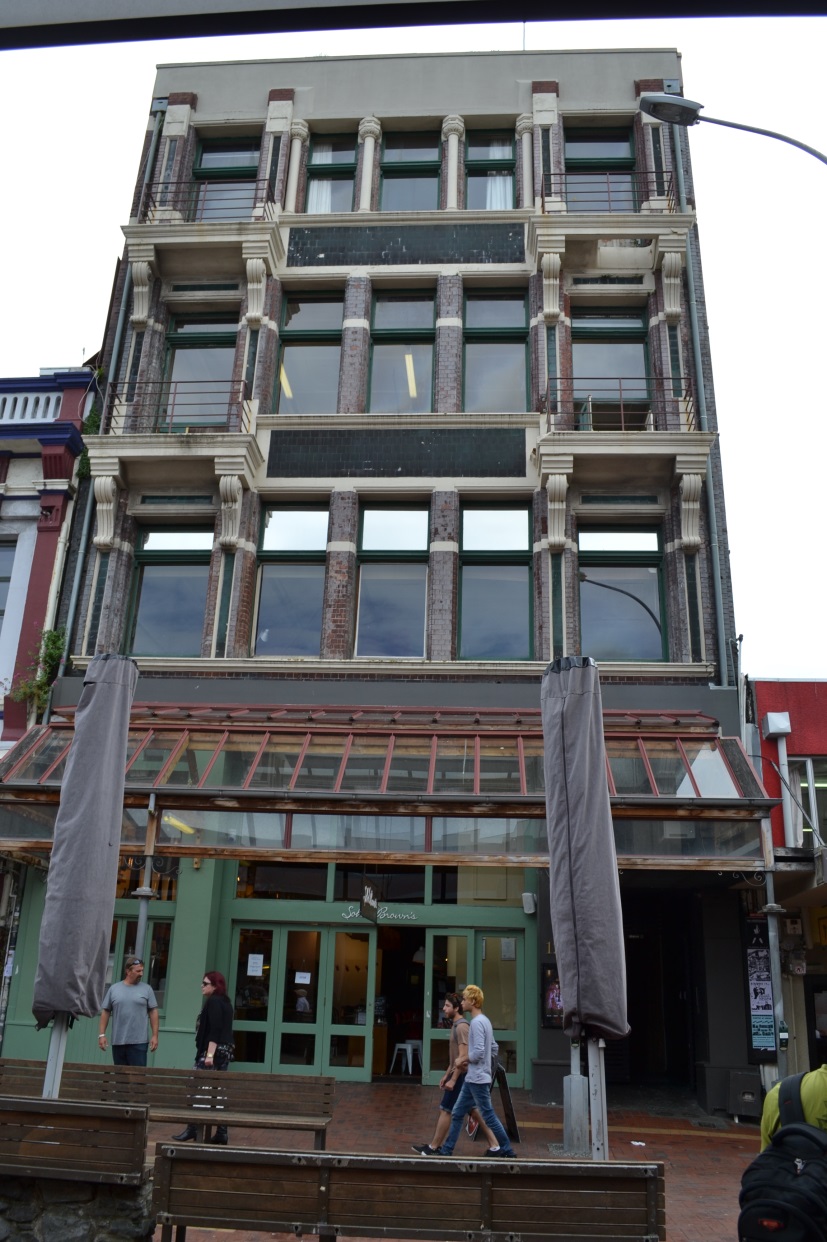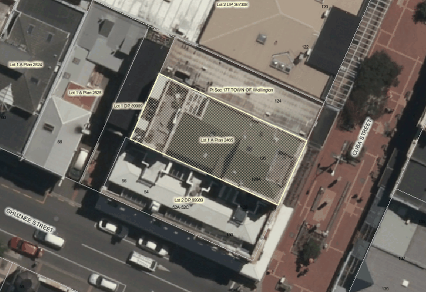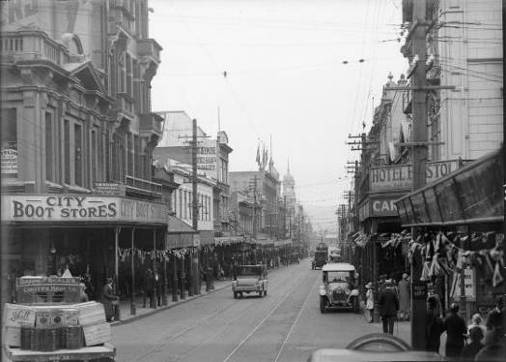Commercial Building
Friendly Bakery, Troopers (Heritage New Zealand)

Image: WCC - Charles Collins, 2014


National Library reference: Cuba Street, Wellington. Smith, Sydney Charles, 1888-1972 :Photographs of New Zealand. Ref: 1/2-048945-G. Alexander Turnbull Library, Wellington, New Zealand. http://natlib.govt.nz/records/23119940
-
Constructed
unknown
-
Heritage Area
-
Architect(s)
-
Builder(s)
-
This building was designed by notable Christchurch based architect Joseph Clarkson Maddison.
The façade of this four storey Edwardian commercial building, the tallest on the block, has been much altered from its original form, but the building retains a strong presence in the streetscape and is representative of the architecture and history found in Cuba Street.
The building is part of a group of Edwardian commercial buildings on Cuba Street and makes a positive contribution to the sense of place
-
Downloadable(s)
-
close
History
-
This four-storey building was designed and built for the Cuba Street Land Building and Investment Company Ltd in 1907 – 1908.
The designer was notable Christchurch based architect Joseph Clarkson Maddison, whose local representative was Mr. T I. Yourelle. Maddison was instructed to utilise the section, which fronted onto Cuba Street. The building was designed with a shop on the ground floor, a basement over the whole section, and warehouse floors on the first and second levels. The top floor was designed as a photographic studio, with glazing on the south wall to provide constant, non-directional, natural light suitable for studio photography.
When the building was completed in 1908, the “imposing façade” was described as French Renaissance and much was made of the unusual verandah on the building. The verandah, described as “the only verandah of the kind that has been erected in Wellington” took the form of an inverted “V”, with the outer face composed of ornamental lead-lights, and the inner face of polished marble. The effect of this interesting composition was that the verandah threw “direct and also reflected light upon the footpath and into the shop windows”, while also protecting pedestrians from rain and sun. Occupants have been many and varied over the building’s lifetime. For over twenty years photographers worked from the purpose built studio on the top floor. The first photographer was Albert Jenkins, followed by Mrs Marie Dean. In the 1950s and 1960s the “Whale Brothers Butchers” were listed at this address, likely occupying the ground floor shop. From the 1960s the number of tenants increased, and includes the Mantle Company, Crouch’s Chemist (who moved next door to 130 Cuba Street in the 1980s), as well as a fabric shop.
Various alterations have been made to the building over time. The verandah was removed in 1935 and a new suspended verandah was erected. In 1942 the building was damaged by an earthquake. In 1949 the earthquake damage was repaired, this included removing the elaborate peaked parapet and protruding colonnaded balconies from the building. The parapet was replaced with a plain rendered surface and new balcony railings were fitted.
In 2000 the ground floor retail spaces were converted into a café and in 2001 alterations were made to the basement which opened as a bar and the current verandah was added. In 2001 the building was strengthened and the owner received a $25,000 Building Strengthening Grant from Wellington City Council. In 2002 the third floor was converted into two apartments, with a rooftop addition. Alterations were also made to the offices on level one and two, such as the conversion of the bathrooms to a kitchen and bathroom area, and decks were added to the rear of the building.
-
Modifications
close
-
1907
-
Construction (7835)
-
1935
-
Verandah removed and replaced (B14581)
-
1942
-
Damage by earthquake (00009:2143:50/1054/247)
-
1949
-
Earthquake repairs (removing parapet) 1949 (plans and all correspondence dated 1947) (B28534)
-
2000
-
Conversion from retail to café (00078:1725:70774)
-
2001
-
New bakery and café (SR76065)
-
2001
-
New verandah (SR78147)
-
2001
-
New basement access and alterations (SR82910)
-
2001
-
$25,000 WCC Building Strengthening Grant and encumbrance to WCC (WN-708880)
-
2002
-
New bar (the Good Luck Bar) (SR88103)
-
2002
-
New apartment fit out with decks levels 3 and 4 (SR93232)
-
-
Occupation History
close
-
1910 - 1916
-
Albert Jenkinson, photographer (Stones1910-11, 1915-16)
-
1920 - 1930
-
Mrs Marie Dean, photographer (Stones1920, 1925, 1930)
-
1950 - 1968
-
Whale Brothers, butchers (Wises1950-51, 1955, 1961-62, 1967-68)
-
1967
-
Mantle Company (Wises1967-68)
-
1967 - 1972
-
Raymond Crouch Ltd, chemist (Wises1967-68, 1971-72)
-
1971
-
fabric shop (Wises1971-72) Not listed 1975, 1980, 1985, 1990.
-
2012
-
Goodluck Club (basement), Friendly Bakery (ground floor), offices (first floor), Optimal Usability (second floor), two apartments (third floor and rooftop addition)
-
-
-
close
Architectural Information
-
Building Classification(s)
close
Not assessed
-
Architecture
close
The façade of this four storey Edwardian commercial building has been much altered from its original form, but the building retains a strong presence on the streetscape of the Cuba Street Heritage Area. The removal of the fine original verandah, the tall parapet and the triangular pediment have stripped away some of the building’s original charisma, but the remaining building elements can be read as a neatly proportioned Stripped Classical façade. The building is not altogether unadorned and the remaining Classical elements include the distinctive balconies with cornices and heavy consoles on the third and fourth floors, and the slender Corinthian pilasters between the central windows on the fourth floor.
The Cuba Street façade is unusual for its extensive use of “special” shaped bricks that form the moulded column profiles and are a rare and distinctive feature of this building.
The ground floor shop-fronts have been much altered, as has the modern glazed verandah. These poorly designed elements detract from the streetscape of the Cuba Street Heritage Area and are an intrusive addition to this otherwise carefully proportioned heritage building.
-
Materials
close
The construction is load-bearing brick masonry on concrete foundation and piles. Compound girders carry the structural load across the shop frontage, and iron stanchions and steel joists provide internal support for timber members; the roof trusses are timber.
Special shaped bricks on the Cuba Street façade.
-
Setting
close
The building is set towards the end of Block 3 of the Cuba Street Heritage Area. Block 3 extends along the principal pedestrian zone of Cuba Mall and includes the local landmark of the Bucket Fountain and a variety of landscaping, trees and street furniture and a number of interesting and important buildings. Block 3 and Block 4 have the highest concentration of Edwardian commercial buildings in Cuba Street and consequently have the highest architectural, heritage and streetscape value in Cuba Street. The block is notable as the location of the most important of the surviving Edwardian buildings in the Cuba Street Heritage Area. The characteristic scale is three tall stories, a level defined by the Wellington Working Men’s Club and reflected in the Farmers Building, Hotel Bristol, Barbers Building, and others. There are a number of two-storied buildings, including Iko Iko and the former Gear Meat building. This building (no. 126) is the tallest building on the block at a high four stories.
Next door to no. 126 is a pair of modern buildings which do not contribute to the heritage or streetscape values of the block – the Tattoo City building which is distinctive only for its bright red paint, and the pastel-coloured concrete block Hallenstein building.
Beyond these two modern buildings there is a pair of Edwardian neo-Classical buildings, at no. 116, three stories tall built in 1917 and featuring elaborate verandah stays, and no. 118 (Iko Iko, two stories tall, completed in 1902). The shop-front of Iko Iko is reasonably original and this pair of buildings makes a strong contribution to the architectural, streetscape and heritage values of the block. Next to no. 118 is the Left Bank – an extension to Cuba Mall.
Most of the buildings have flat-roofed verandahs attached at the first floor which have a strong similarity of form and scale; several buildings have fire-escapes leading down to these verandahs. The street edge reads very strongly in this block with nearly all the buildings conforming to the common line.
The northern entrance to the block is bracketed to the west with the historically important Deka building and the southern entrance is bracketed to the west by the former Gear Meat building, constructed in 1896.
-
Building Classification(s)
close
-
close
Cultural Value
This building was designed by notable Christchurch based architect Joseph Clarkson Maddison.
The façade of this four storey Edwardian commercial building, the tallest on the block, has been much altered from its original form, but the building retains a strong presence in the streetscape and is representative of the architecture and history found in Cuba Street.
The building is part of a group of Edwardian commercial buildings on Cuba Street and makes a positive contribution to the sense of place and continuity of the Cuba Street Heritage Area.
-
Aesthetic Value
close
-
Architectural
Does the item have architectural or artistic value for characteristics that may include its design, style, era, form, scale, materials, colour, texture, patina of age, quality of space, craftsmanship, smells, and sounds?
The façade of this four storey Edwardian commercial building has been much altered, but the building retains a strong presence on the streetscape of the Cuba Street Heritage Area. The removal of the fine original verandah, the tall parapet and the triangular pediment have stripped away some of the building’s original charisma, but the remaining building elements can be read as a neatly proportioned Stripped Classical façade.
-
Group
Is the item part of a group of buildings, structures, or sites that taken together have coherence because of their age, history, style, scale, materials, or use?
This building is part of a group of Edwardian commercial buildings on Cuba Street and makes a positive contribution to the Cuba Street Heritage Area.
The ground floor shop-fronts have been much altered, as has the modern glazed verandah. These poorly designed elements detract from the streetscape of the Cuba Street Heritage Area and are an intrusive addition to this otherwise carefully proportioned heritage building.
-
Townscape
Does the item have townscape value for the part it plays in defining a space or street; providing visual interest; its role as a landmark; or the contribution it makes to the character and sense of place of Wellington?
This building, the tallest on the block, retains a strong presence in the streetscape. This building sits in the heart of the highest concentration of Edwardian commercial buildings in Wellington, the centrepiece of the Cuba Street Heritage Area.
-
-
Historic Value
close
-
Association
Is the item associated with an important person, group, or organisation?
This building has historic value for its association with JC Maddison, a notable Christchurch based architect.
-
Association
Is the item associated with an important historic event, theme, pattern, phase, or activity?
This building is associated with the strong growth and development of Cuba Street during the Edwardian period, which resulted in the building of many fine commercial buildings.
-
- Scientific Value close
-
Social Value
close
-
Identity Sense Of Place Continuity
Is the item a focus of community, regional, or national identity? Does the item contribute to sense of place or continuity?
This building is part of a group of Edwardian commercial buildings on Cuba Street which contribute to the sense of place and continuity of the Cuba Street Heritage Area.
-
-
Level of Cultural Heritage Significance
close
-
Authentic
Does the item have authenticity or integrity because it retains significant fabric from the time of its construction or from later periods when important additions or modifications were carried out?
The building has been much altered from its original form with the loss of the ornate parapet, pediment and verandah, but the façade from first to fourth floor level inclusive, retains much of the original building fabric and is of particular note for the distinctive balconies at third and fourth floor levels.
-
Local Regional National International
Is the item important for any of the above characteristics at a local, regional, national, or international level?
This building is of local importance, as it contributes to the Cuba Street Heritage Area.
-
Representative
Is the item a good example of the class it represents?
The building is representative of the architecture and history found in Cuba Street.
-
-
Local / Regional / National / International Importance
close
Not assessed
-
Aesthetic Value
close
-
close
Site Detail
-
District Plan Number
16/ 80.1
-
Legal Description
Lot 1 A Plan 2465
-
Heritage New Zealand Listed
7209
-
Archaeological Site
None
-
Current Uses
unknown
-
Former Uses
unknown
-
Has building been funded
Yes
-
Funding Amount
$10,000.00
-
Funding Details
November 2014 - A grant of $10,000 was awarded in contribution towards completing building consent documentation.
Funding Type: Seismic Assessment.
-
Earthquake Prone Status
124 Notice
-
-
close
Additional Information
-
Sources
close
- Progress, Volume IV, Issue 1, 2 November 1908, Page 21
- WC Archives, 00056:165:B14581
- Wellington City Council, Cuba Street Heritage Area spreadsheet (blocks 1-3). (Wellington City Council: Unpublished report, prepared for Plan Change 48, 2006).
- Historic Places Trust, “Maddison, Joseph Clarkson”, Professional Biographies. Accessed 26 June 2012.
- Wellington City Council, “126 Cuba Street”, Wellington Heritage Building Inventory 2001: Non-Residential Buildings. Wellington City Council, 2001. CUBA 14.
- Michael Kelly and Russell Murray, Cuba Street Heritage Area Report. (Wellington City Council: Unpublished report, prepared for Plan Change 48, 2006).
- Technical Documentation close
-
Footnotes
close
Not available
-
Sources
close
Last updated: 10/17/2017 3:20:22 AM
