Old BNZ Building 1 and 2, Old Bank Arcade
Old Bank Arcade, BNZ Building 1, 233 Lambton Quay, 235 Lambton Quay, 237 Lambton Quay, 239 Lambton Quay, 241 Lambton Quay, 243 Lambton Quay, 245 Lambton Quay; Bank of New Zealand
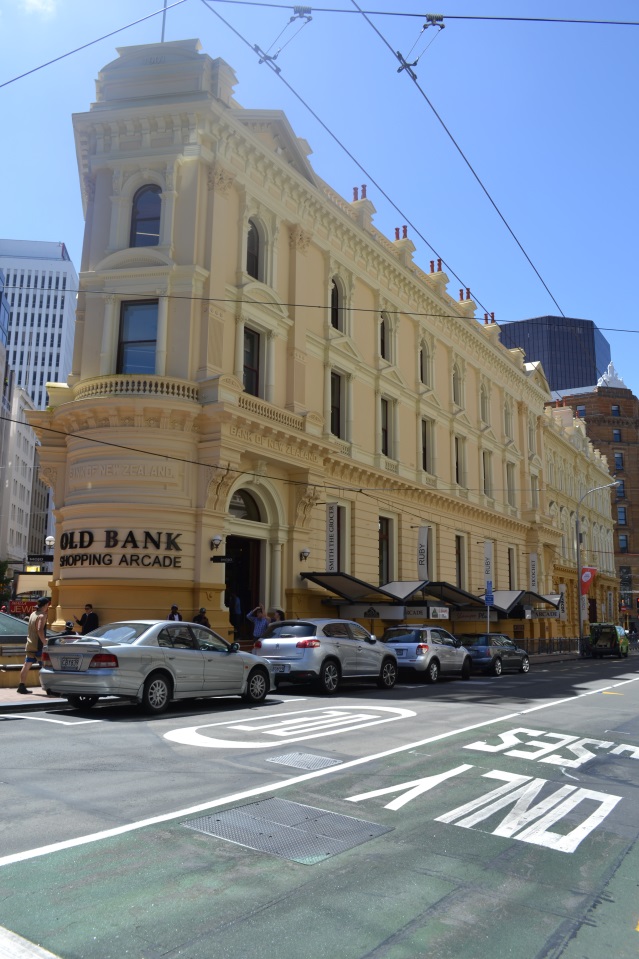
Image: WCC - Charles Collins, 2015
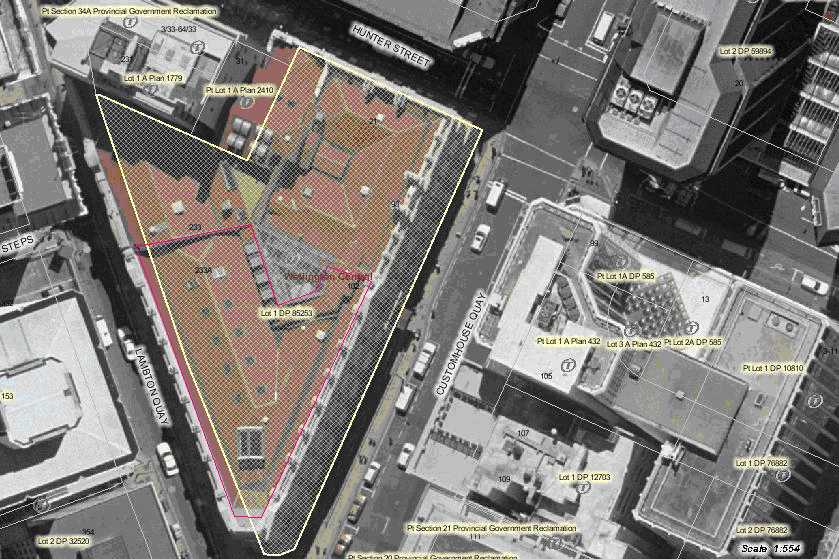
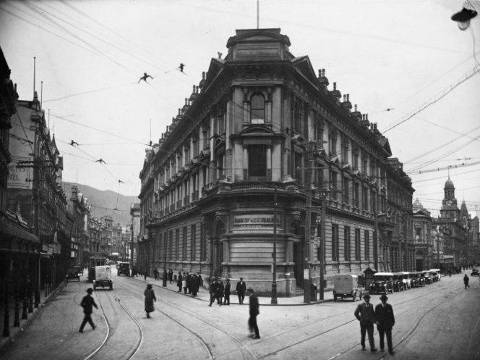
Bank of New Zealand, corner of Lambton and Customhouse Quays, Wellington in c.1920s.
National Library reference: Bank of New Zealand, corner of Lambton and Customhouse Quays, Wellington. Original photographic prints and postcards from file print collection, Box 3. Ref: PAColl-5671-21. Alexander Turnbull Library, Wellington, New Zealand. http://natlib.govt.nz/records/23115336
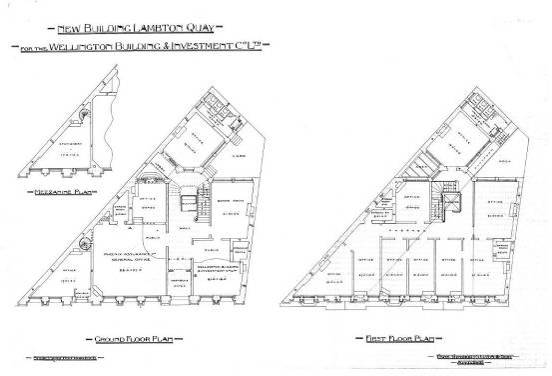
1903 Application for construction (WCC Archives reference 00053:117:6468)
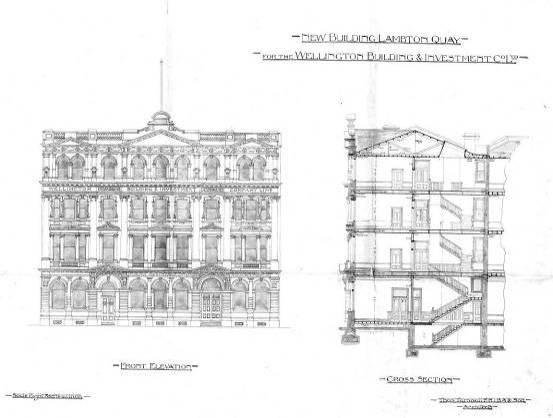
1903 Application for construction (WCC Archives reference 00053:117:6468)
-
Constructed
1899 - 1901
-
Heritage Area
-
Architect(s)
-
Builder(s)
Unknown
-
The Old BNZ No. 1 and No. 2 buildings form part of the Old Bank arcade and office complex. This rare group of Edwardian and Victorian classical buildings are noted for their design, skilful work and materials – especially their ornate and well-proportioned street facades. Both buildings were part of the Bank of New Zealand (BNZ) complex for over 70 years.
-
Downloadable(s)
-
close
History
-
The former Bank of New Zealand head office buildings make up one of Wellington’s most significant, prominent and well-liked group of historic buildings.
The Old BNZ Building No. 1:
The Bank of New Zealand was established by a group of Auckland businessmen in 1861 and was formed under its own act of Parliament. The Bank bought section 26, a triangular site bounded by Lambton and Customhouse Quays, in 1862 as the site for its Wellington branch. The building was completed in 1863, to plans by William Mason.
In 1890 the head office moved to London but in a worsening economic climate the bank nearly collapsed. The Government decided to rescue the bank but on the condition that the head office should be moved to Wellington. Planning for a new head office and Wellington branch began in the late 1890s. The Head Office of the Bank was transferred to Wellington in 1894 and in 1899 plans were prepared by Thomas Turnbull and Son for a new Head Office Building. The new Head office would stand on the same spot as the former Wellington branch on the prominent corner of Lambton and Customhouse Quays.
The initial plans were for a lavish four-storey building complete with cupolas but this was regarded by the Government as too extravagant for the still financially fragile bank. New plans and specifications were drawn up under the proviso that the building be no bigger than was needed (it was reduced from four storeys to three), and that the cost not exceed £20,000. A contract was let to T. Carmichael on 4 April 1899 and the building opened on 1 July 1901. It is an imposing structure in the Edwardian Baroque and Classical Revival styles, fashionable in England at this time for important commercial buildings. It befits the self assurance expected of the Head Office of New Zealand's largest banking house at a time of economic prosperity in the country.
The Head Office Building of the Bank of New Zealand occupies the site of the first major reclamation of the Harbour carried out by the Wellington Provincial Government. It is also the site of Plimmer's Ark, the barque 'Inconstant' which was salvaged by John Plimmer in 1849 and converted to a warehouse. Timbers from the 'Inconstant' were uncovered in 1899 and survive today in the form of the director's chair in the Bank's Board Room. The remains of the ‘Inconstant’ were uncovered again in 1997 during refurbishment work. Most of the timbers were removed from the site for conservation but some remain on display under a glass floor in the arcade in their original location.
The building accommodated the Wellington branch on the ground floor and the head office on the upper two floors. This arrangement continued until the bank left the building in 1985.The Old BNZ Building No.2:
This building was erected in 1904 for the Wellington Building and Investment Company, founded in 1886 as a real estate investment company. In 1909 it was renamed Wellington Investment Trustee Agency. The land was bought from John Jacobs in 1904. It was designed by Thomas Turnbull and Son in a style not unlike the BNZ head office next door, and it completed a collection of three Turnbull designs in the block. The building was leased to the Phoenix Assurance Co. Ltd in 1906 for eight years and was purchased by the Bank of New Zealand in 1917.
The Phoenix Assurance Co. of London was established in 1782 and was one of Great Britain’s larger fire insurance companies. The company was established in New Zealand in 1875. Most of the former Phoenix Chambers was leased to tenants, most notable of which was Thomas Cook Ltd, which occupied the ground floor for a number of decades. Other tenants, including solicitors, occupied the upper floors. Prior to the bank’s removal to its new head office, in 1985, the Securities and Manager’s departments of the Wellington Branch were housed on the ground floor, the cafe was on the top floor and the head office occupied the middle floors.
By 1940 the near triangular street-block between Hunter Street, and Lambton and Customhouse Quay was occupied by five buildings. The Art Deco influenced MLC building at the western ‘tip’ of the block, and four Victorian and Edwardian Classical buildings at the eastern ‘base’ of the triangle. By 1963 the BNZ owned, and occupied, all of the four Classical buildings, but moved to its new building on the corner of Willis and Willeston Streets in 1985. The move led to a nearly two-decade long battle to save the former head office, which the Wellington City Council had promised to raze to create an inner city park. The issue was finally resolved in 1997, when work began to convert the buildings into a shopping and office complex.
Buildings No.1 & No.3 are now both protected by Heritage Orders held by the NZHPT. The Heritage Orders reflect the significant heritage value of this group of buildings.
-
Modifications
close
-
1899 - 1899
-
Permit 3463 issued, construction begins
-
1901 - 1901
-
Construction Finishes, building opens
-
1903 - 1903
-
Application for construction (00053:117:6468)
-
1995 - 1995
-
The Old Bank Arcade and Chambers refurbishment (61:255:15122)
-
1998 - 1998
-
Construction of Plimmers Ark display$13, 000 (00078:645:48325)
-
1999
-
various fit shop and office fit-outs
-
-
Occupation History
close
-
unknown
-
Not assessed
-
-
-
close
Architectural Information
-
Building Classification(s)
close
Not assessed
-
Architecture
close
The Old BNZ Building No.1
This building is one of Thomas Turnbull’s most accomplished Classical designs and is situated on one of the most prominent street corners in downtown Wellington. It was built over three years (1899-1901) and constructed in load-bearing brick masonry on concrete foundations and piles. Upper floors and roof framing are timber. The exterior is modelled in stucco.
The facades of the building are divided horizontally into three parts. The ground floor is heavily rusticated. The first and second floors are joined with a giant order of Corinthian columns at the corners. Between them, the first floor has pediment and columned windows, the second floor round-headed windows with decorated corbels. A bracketed frieze and balustrade have been removed as an earthquake precaution. The interior has a fine banking chamber with a tessellated floor, highly finished Kauri furniture and elaborate plaster capitals and ceiling decoration, all of a standard of craftsmanship now rarely seen.
The architect made the most of the site, centering the design on its prominent corner and turning it on a round, rusticated base rising over two more stories. The vertical element has been emphasized on the corner facade by a giant order of Corinthian pilasters flanking large central windows. The windows have been treated as aedicules, with arched or squared pediments supported by secondary pilasters. The two wings on either side are symmetrical. These wings continue the rusticated base, imparting a feeling of strength and massive structure to the ground level.
A detailed cornice projects between the ground and first-floor, carrying small balconies to the first-floor windows. There is a skilful variation in window detail over the upper levels of the building. The first floor windows have also been treated as aedicules, with small pilasters supporting round pediments, while the floor above repeats the aedicules but they are capped with a square hood supported by corbels. A strong cornice runs underneath an entablature that has been stripped of much of its detail and merges into a plain parapet. Vertical and horizontal elements have been kept in balance on the facade, and there is a pleasant tempo set up by repeating elements across both wings of the facade. The building achieves what was always the aim of the Renaissance revival of Classical architecture: a demonstrable harmony of parts.
The main banking chamber was a space of great architectural quality, featuring free standing columns, metal ceiling, fine timber joinery and tiled floor; much of this material remains today.
The Old BNZ Building No.2
The Bank of New Zealand No.2 Building has a richly-modelled Edwardian Classical facade that incorporates a vigorous and varied ensemble of Renaissance motifs. The facade is symmetrical, with the main entry capped by a heavy portico complete with large consoles and a triangular pediment. The solid piers of the base are rusticated, as are the attached columns. The windows vary over the four levels of the building. The ground floor windows are recessed into semicircular arches with a plain cornice above. This cornice serves as a shallow plinth for the giant Ionic order that rises over the first and second storeys. This giant order is capped by a plain entablature above the second floor windows. A raking arches motif decorates the upper cornice.
The windows on the first floor carry either square hoods or arched or triangular pediments. The second floor windows have square heads and are framed with ornamental moulding. There are small balconies beneath the windows of both first and second floors. The top floor is effectively an attic story. The windows here are round-headed, and flanked by small pilasters or attached columns. This is an ornate and impressive facade but it does not achieve quite the sense of regularity and proportion of the neighbouring No.1 Building. The design reflects Edwardian commercial confidence and imparts a sense of trustworthy solidity. The building is a fine element of townscape, and a fitting companion to its neighbour, the No.1 building.
-
Materials
close
Building 1:
It was built over three years (1899-1901) and constructed in load-bearing brick masonry on concrete foundations and piles. Upper floors and roof framing are timber. The exterior is modelled in stucco.
Building 2:
Building 2 was built in brick and the exterior is modelled in stucco.
-
Setting
close
The Old BNZ No.1 & 2 Buildings are part of an exceptional group of four Classical buildings on this prominent CBD street-block. The buildings form a coherent group in terms of their architectural style, scale and age, and all have a historic association with the Bank of New Zealand. The street-block is almost triangular in plan, and is made up of three nodal points at its corners – the Art Deco inspired MLC Building to the east - and the two Classical buildings at its northwest and southwest corners. There are two ‘infill’ buildings that complete the illusion of a coherent Classical ‘palace’ front, which wraps around three sides of the street-block. This coherence is strengthened by the external decorative scheme that unifies the four Classical buildings, despite the fact that they were built at different times for different owner-occupiers. The buildings have been unified physically by internal alterations to suit their new use as the Old Bank Arcade and office complex.
In addition to the group value listed above, Building No.1 has significant townscape value in its own right. It occupies a prominent wedge shaped site at a nodal point in the City, and has been designed with great finesse to address the intersection of the three of most important streets in Wellington’s CBD – Willis Street and Customhouse and Lambton quays.
The four former BNZ buildings form the centrepiece of the BNZ/Head Office Heritage Area. Other significant buildings in the immediate area include the significant cluster of late Victorian / Edwardian commercial buildings around the Stewart Dawson’s Corner, a group of very fine 1930s’ head offices built for insurance companies and banks on Lambton Quay, and one of the city’s finest 20th century buildings – the AMP building on Customhouse Quay.
-
Building Classification(s)
close
-
close
Cultural Value
The Old BNZ No.1 and No.2 are two buildings that form part of the Old BNZ Arcade and office complex. The buildings are fine examples of Edwardian Classical architecture that were designed by prominent Wellington architects - Thomas Turnbull and Son. Both are notable for the high quality of their design, workmanship and materials, and for their ornate and well-proportioned street facades. Building No.1 is the subject of a Heritage Order, and has additional architectural and aesthetic value for the way in which it was designed to address a prominent street-corner.
Both buildings were part of the Bank of New Zealand head office complex for over 70 years, and Building No.1 was purpose-built for the role. The Bank of New Zealand was the most successful of many investment banks that started in the 19th century. It had similar status to a ‘national’ bank and was owned by the government for many years.
The two buildings have exceptional group value as part of four former Bank of New Zealand properties that now make up the Old Bank Arcade. The four Classical buildings form a coherent group in terms of their scale, style, materials, workmanship, age and use. This assemblage of high-quality Edwardian and Victorian Classical buildings is rare in New Zealand, and unique in Wellington.
-
Aesthetic Value
close
-
Architectural
Does the item have architectural or artistic value for characteristics that may include its design, style, era, form, scale, materials, colour, texture, patina of age, quality of space, craftsmanship, smells, and sounds?
The Old BNZ No.1 and No.2 are two buildings that form part of the Old BNZ Arcade and office complex. The buildings are fine examples of Edwardian Classical architecture that were designed by prominent Wellington architects - Thomas Turnbull and Son. Both are notable for the high quality of their design, workmanship and materials, and for their ornate and well-proportioned street facades. Building No.1 is the subject of a Heritage Order, and has additional architectural and aesthetic value for the way in which it was designed to address a prominent street-corner.
-
Group
Is the item part of a group of buildings, structures, or sites that taken together have coherence because of their age, history, style, scale, materials, or use?
The two buildings have exceptional group value as part of four former Bank of New Zealand properties that now make up the Old Bank Arcade. The buildings form a coherent group in terms of their scale, style, materials, workmanship, age and use. This assemblage of high-quality Edwardian and Victorian Classical buildings is rare in New Zealand, and unique in Wellington.
-
Townscape
Does the item have townscape value for the part it plays in defining a space or street; providing visual interest; its role as a landmark; or the contribution it makes to the character and sense of place of Wellington?
Building No.1 has significant townscape value in its own right. It occupies a prominent wedge shaped site at a nodal point in the City, and was designed with great finesse to address the intersection of the three of most important streets in Wellington’s CBD – Willis Street and Customhouse and Lambton quays.
-
-
Historic Value
close
-
Association
Is the item associated with an important person, group, or organisation?
Building No.1 was the head office of the Bank of New Zealand and is one of Wellington’s most significant historic buildings. Building No.2 was owned or occupied by various investment and insurance companies before it was sold to the BNZ in 1917. It was part of the BNZ head office complex for nearly 70 years.
The Bank of New Zealand was the most successful of many investment banks that started in the 19th century. It had similar status to a ‘national’ bank and was owned by the government for many years.
-
-
Scientific Value
close
-
Archaeological
Does the item have archaeological value for its ability to provide scientific information about past human activity?
The site is recognised as being a part of the Central City NZAA R27/270 & Pre 1900 reclaimed land archaeological areas. The site was also occupied by the previous Bank of New Zealand building, constructed in 1863 and replaced with the current building in 1901.
This building is also protected by a NZHPT heritage order.
-
Technological
Does the item have technological value for its innovative or important construction methods or use of materials?
This building has technical importance due to the craftsmanship and trades skills displayed in the joinery, tiling, and plastering of the building. There is also technical value in the architecture of the building and the cohesion that it has with the buildings around it.
-
-
Social Value
close
-
Identity Sense Of Place Continuity
Is the item a focus of community, regional, or national identity? Does the item contribute to sense of place or continuity?
The long history of this building with the Lambton Quay commercial district gives these buildings important social value. The exteriors of both buildings have had few intrusive modern additions or alterations over the past 110+ years and contribute to the sense of place and continuity of the BNZ / Head Offices Heritage Area.
-
Public Esteem
Is the item held in high public esteem?
Both buildings are held in high public esteem and this can be demonstrated by the long-standing campaign to save them from demolition in the 1980s and 90s. Building No.1 is held in particularly high regard and is protected by a Heritage Order.
-
-
Level of Cultural Heritage Significance
close
-
Authentic
Does the item have authenticity or integrity because it retains significant fabric from the time of its construction or from later periods when important additions or modifications were carried out?
The exterior of these buildings have a high level of authenticity due to the retention of a significant amount of its original materials. The integrity of these buildings have been somewhat reduced due to modern additions such as the exterior pedestrian canopies on the lower levels.
-
Rare
Is the item rare, unique, unusual, seminal, influential, or outstanding?
Building No.1 is an outstanding example of Turnbull and Sons Commercial architecture. Masonry buildings of size and age are now rare in Wellington and the survival of similar buildings is rare in New Zealand.
-
Representative
Is the item a good example of the class it represents?
Building No.2 is a fine and assured example of Edwardian Classical architecture. Both buildings are good examples of the class they represent.
-
Importance
Is the item important for any of the above characteristics at a local, regional, national, or international level?
These buildings are important at a local level due to their association with one of Wellington’s top architecture firms; the contributions they make to the townscape, and the role they have played in Wellington’s history.
They are also important at a national level due to the authenticity that they retain and the role that they play as a part of a now rare group of masonry commercial buildings.
-
-
Local / Regional / National / International Importance
close
Not assessed
-
Aesthetic Value
close
-
close
Site Detail
-
District Plan Number
17/ 187 (Heritage Order on Number 1)
-
Legal Description
Lots 1 and 2 DP 85253
-
Heritage New Zealand Listed
Historic Places 212 (Category 1) and 1336 (Category 2)
-
Archaeological Site
Central City NZAA R27/270 & Pre 1900 reclaimed land
-
Current Uses
unknown
-
Former Uses
unknown
-
Has building been funded
No
-
Funding Amount
Not applicable
-
Earthquake Prone Status
To be assessed
-
-
close
Additional Information
-
External Website
-
Sources
close
- Bank of New Zealand Building (No. 1):239-247 Lambton Quay (Historic Places Trust Online Register report),
- Cochran, Chris, Turnbull House Conservation Plan (Wellington: Department of Conservation, 1991
- Historic Places Trust, “Turnbull, Thomas - Architect”, Professional Biographies, accessed February 21, 2013,
- Historic Places Trust, “Turnbull, William (1868-1914) - Architect”, Professional Biographies, accessed February 21, 2013,
- Wellington City Archives, Original building plans, 00053-117-6468.
- Wellington City Council, “233-247 Lambton Quay,” Wellington Heritage Building Inventory 2001: Non-Residential Buildings. (Wellington City Council, 2001), LAMB 10.
- Technical Documentation close
-
Footnotes
close
Not available
-
Last updated: 6/20/2017 11:59:09 PM
