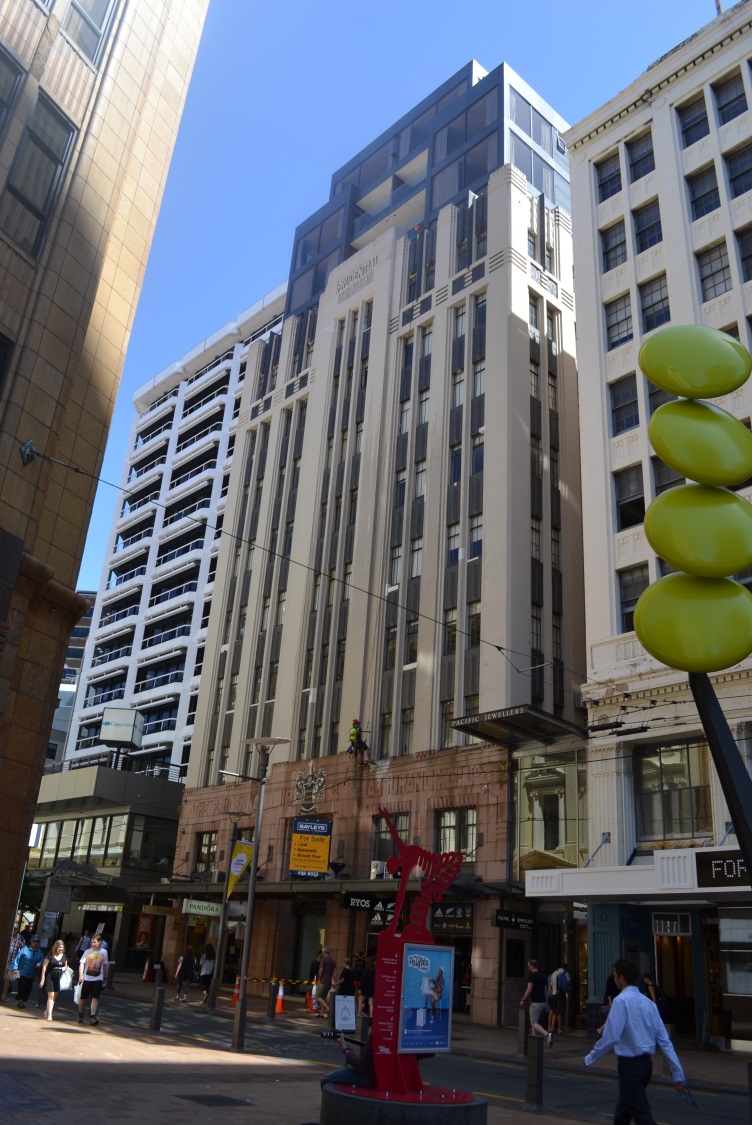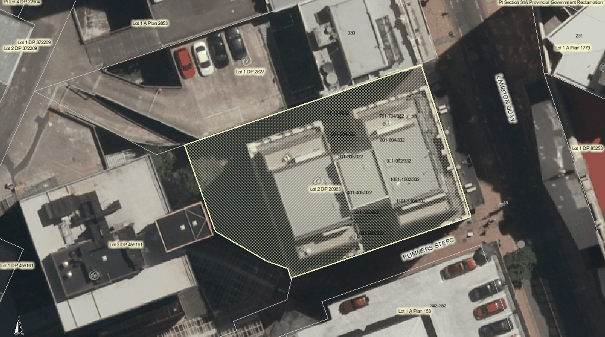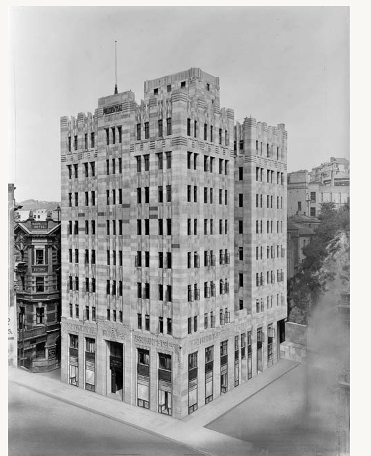Prudential Assurance Building
Hennessy and Hennessy, Gray Young Morton & Young/Lewis Construction, 332 Lambton Quay, 334 Lambton Quay, 336 Lambton Quay, 338 Lambton Quay



Prudential Assurance Building in c.1934
National Library reference: Prudential Assurance building, Lambton Quay, Wellington. Burt, Gordon Onslow Hilbury, 1893-1968 :Negatives. Ref: 1/1-015619-F. Alexander Turnbull Library, Wellington, New Zealand. http://natlib.govt.nz/records/22714238
-
Constructed
1934 - 1934
-
Heritage Area
-
Architect(s)
-
Builder(s)
Lewis Construction
-
The Prudential Assurance building is one of the finest examples of Art Deco in Wellington. The building is notable for the articulation and strong vertical emphasis of all four of its external facades, and for its distinctive Art Deco ornamentation.
The Prudential Building was built just 10 years after the company was established in New Zealand and has historic significance both for its association with the company, association with government economic policy during the Great Depression. Prudential was a relative latecomer to insurance and investment in New Zealand, but grew to become a major player in the industry.
The building contributes to the BNZ/Head Office Heritage Area.
-
Downloadable(s)
-
close
History
-
Prudential Assurance was already one of Britain’s largest insurance & investment companies when it opened its first office in New Zealand in Auckland in 1923. In 1932 the company’s head office was relocated to Wellington, the year the company bought the former Athenaeum and Mechanics Institute, a famous landmark designed by Thomas Turnbull in 1877. The institute had stood on that site from 1844.
Drawings were prepared by the Melbourne firm of Hennessy and Hennessy in association with local architects Gray Young Morton and Young. An early perspective drawing of the proposed development showed a much larger complex stretching up the hill alongside Plimmer’s Steps and behind the present building. The Institute building was demolished in 1934.The new building was constructed by Lewis Construction of Wellington and was quickly completed by April the following year. Construction was brought forward by the company to help New Zealand’s recovery from the Depression and, in return, the Government contributed to the cost of the building. The building was opened by Prime Minister Gordon Coates on 10 April 1935.
Prudential Assurance initially occupied part of the ground floor and the entire first floor, with an impressive main office (now largely gone) at the rear of the ground floor. There were other retail outlets on the ground floor, with tenants occupying the upper floors. Gradually over a number of decades the company took over the entire building. In an attempt to accommodate its expanding staff and with a view to building on a larger site, Prudential Assurance bought the adjacent South British Insurance Building (WCC ref 190-1) in 1982 and the Commercial Bank of Australia Building (WCC ref 190-2). in 1983.
In the late 1990s a developer applied for consent to demolish the three 1930s former head-office buildings and replace them with a single tall tower. This was opposed by the NZHPT, provoked a public outcry, and the buildings were finally saved in a decision by the Environment Court. In the mid-2000s four storeys of apartments were added to the rooftop of the Prudential Building.
The Prudential Building has compelling heritage value for a number of reasons. Firstly, it has architectural value as an outstanding work in the Art Deco style. Secondly, the building is a reminder of an important historical time - its construction was a conscious attempt to help New Zealand recover from the Depression. The building’s construction gave confidence to the Wellington and New Zealand economies, and arguably helped inspire the construction of the neighbouring CBA and South British Insurance buildings and the MLC Building across the road. Its local significance at the time of construction can be seen in the five-page newspaper article that followed its completion.
Finally, the building makes a significant contribution to the BNZ/Head Offices Heritage Area. This Heritage Area incorporates several groups of heritage buildings that together form one of the most significant and highly regarded streetscapes in New Zealand. The area mainly occupies land reclaimed between 1857 and 1863, but it also includes a part of the city, a stretch of southern Lambton Quay, that has been permanently settled since 1840.
-
Modifications
close
-
1934
-
Construction (00056: 145: B13110)
-
1956
-
Addition – Caretaker’s flat (00056: 545: B40161)
-
1962
-
Building alterations – 6th and7th floor (00058: 227: C10263)
-
unknown
-
Building alterations (00058: 250: C11095)
-
1963
-
Building additions – Lunch room (00058: 270: C11937)
-
1964
-
Building alterations – Offices (00058: 338: C14540)
-
1965
-
Building alterations – 3rd and 5th floors (00058: 390: C16668)
-
unknown
-
Building alterations – Fire egress (00058: 390: C16669)
-
1966
-
Building alterations (00058: 442: C18947)
-
unknown
-
Building alterations (00058: 472: C20288)
-
unknown
-
Building alterations – 3rd and 5th floors (00058: 476: C20473)
-
1968
-
Building additions – Verandah (00058: 583: C27636)
-
1969
-
Building alterations (00058: 601: C28243)
-
1969
-
Building additions – Mezzanine floor (00058: 622: C29055)
-
1972
-
Building alterations – Offices (00058: 808: C36236)
-
1975
-
Building alterations – Partitions, 4th floor (00058: 961: C42176)
-
1977
-
Building alterations – 1st floor office partitions (00058: 1108: C47920)
-
1981
-
Building alterations – Ground floor alterations to offices (00058: 1311: C55347)
-
1983
-
Building alterations – Lunchroom extension (00058: 0: C61059)
-
unknown
-
Building alterations (00058: 0: C61058)
-
1985
-
Building alterations – Alterations to retail area, ground floor (00059: 0: D1246)
-
1988
-
Addition – Sign (00059: 235: D10825)
-
1989
-
Addition – Sign (00059: 337: E18717)
-
unknown
-
Business additions and alterations (00040: 1: E681523)
-
unknown
-
Addition – Sign (00040: 3: E681676)
-
1990
-
Business additions and alterations (00059: 399: E20629)
-
unknown
-
Restaurant additions and alterations (00059: 426: E21421)
-
1992
-
Business additions and alterations (00059: 535: E25000)
-
1992
-
Alterations – Office building, partitions (00059: 567: E25935)
-
1993
-
Alterations – Partitioning (00060: 36: 1386)
-
1994
-
Alterations – Toilets (00060: 184: 6657)
-
1998
-
Alterations – Alterations, shop fit out (00078: 144: 43119)
-
1999
-
Alterations – Fit out, Paul Clements and Associates Ltd (00078: 241: 55406)
-
unknown
-
Alterations – Office fit out (00078: 242: 56703)
-
2000
-
Alterations – Removal of internal partitions, levels 1-8 (00078: 633: 67350)
-
2002
-
Alterations – Convert to apartments, stage 1 (00078: 1461: 94441)
-
unknown
-
Alterations – Convert to apartments, stage 2 (00078: 2499: 96074)
-
2005
-
Alterations – Creation of one retail outlet from two tenancies, level 1 (00078: 1513: 124766)
-
2006
-
Addition of rooftop apartments
-
2009
-
Additions – Install three signs to lower ground level one area (00078: 4695: 179402)
-
2012
-
Alterations – Internal alterations to fit out an existing tenancy (00078: 4156: 255920)
-
-
Occupation History
close
-
unknown
-
Not assessed
-
-
-
close
Architectural Information
-
Building Classification(s)
close
Not assessed
-
Architecture
close
The Prudential Assurance building is immediately recognisable as an Art Deco design. It is constructed of reinforced concrete with an artificial stone veneer – Benedict stone – on the ground and first floors and coloured cement render, lined out to resemble stone blocks, on other floors. Unfortunately the facade has been painted and this detail is now difficult to distinguish. Each floor is supported on square columns and the windows are steel framed. The building is rectangular in plan and symmetrical around the Lambton Quay facade but above the ground floor the building is broadly H-shaped, with the facades on the north and south elevations interrupted with a prominent indentation.
The building is unusual in that all four facades are treated almost exactly the same. These facades are characterised by narrow piers alternating with equally narrow spandrels and windows openings, which combine to emphasis the strong verticality on what was originally only an eight storey building. The building is highly decorated, with chevron patterns, birds of prey (corner gargoyles), Deco-style bas-reliefs, and moulded spandrels. There is no conventional cornice, just the introduction of some panels above the seventh floor to imply horizontality. The parapet caps the various elements of the facade in a stylised crenellation.
The interior was designed in a less adventurous fashion. The interior plan was to some extent dictated by the arrangement of the load-bearing columns. Virtually nothing of the original treatment of the building exists in most offices beyond the concrete walls. The main vestibule/shopping arcade retains original elements, notably its marble finishes, as do some corridors. It is the main stairwell with its marble terrazzo finish, wrought iron balustrading and oak rail that remains the most authentic of any interior space.
The four storey addition to the Prudential Building c.2003-2006 was unfortunate. Designed without sympathy to the building beneath it, the addition jars in style and colour. The Prudential Building, one of Wellington’s Art Deco classics, deserved better.
-
Materials
close
Concrete and ‘stone’
-
Setting
close
The Prudential Building (1934 - WCC 17/ 190.3), the CBA Building (1936 – WCC 17/190.2) and the South British Insurance Building (1936 – WCC 17/190.1) form a terrace of similar Art Deco / Chicago styled buildings. These three buildings, along with the fine MLC Building (1939-40) give prominence to the intersection between Hunter Street and Lambton Quay.
New Zealand Historic Places Trust. ‘Submissions and Evidence on Behalf of the New Zealand Historic Places Trust, in respect of Prudential Assurance Company of New Zealand Ltd Resource Consent Application Under Section 88 of the Resource Management Act 1991 to Demolish the Facades of Three Heritage Item Buildings and Develop the Site for Office, Retail, and Commercial Activities Together with Servicing, Parking and Ancillary Facilities.’ Unpublished. c.1997-1998.
The buildings are all part of the BNZ / Head Office Heritage Area. This Heritage Area incorporates several groups of heritage buildings that together form one of the most significant and highly regarded streetscapes in New Zealand. The area mainly occupies land reclaimed between 1857 and 1863, but it also includes a part of the city, a stretch of southern Lambton Quay, that has been permanently settled since 1840.
The centre-piece is the block containing the former BNZ buildings – four buildings associated with the Bank of New Zealand, only one of which was built by the BNZ, plus the MLC Building. The area also includes a significant cluster of late Victorian / Edwardian commercial buildings around the Stewart Dawson’s Corner, a row of very fine 1930s’ head offices built for insurance companies and banks on Lambton Quay and one of the finest 20th century buildings in Wellington – the AMP building on Customhouse Quay.
The oldest of the buildings is the former National Mutual Life building (1883), later incorporated into the BNZ complex, on the corner of Hunter St and Customhouse Quay. The most recent buildings are modern structures on Lambton Quay, although they are not considered contributors to the area. In between is a collection of buildings that offer a broad and interesting sweep through a range of architectural eras, incorporating a variety of styles and materials.
The heritage area is nationally significant for its association with both the early physical development of Wellington, the establishment of the city’s financial centre and the development of Wellington as the country’s financial and corporate capital.
-
Building Classification(s)
close
-
close
Cultural Value
The Prudential Assurance building is one of the finest examples of Art Deco in Wellington. The building is notable for the articulation and strong vertical emphasis of all four of its external facades, and for its distinctive Art Deco ornamentation.
The Prudential Building was built just 10 years after the company was established in New Zealand and has historic significance both for its association with the company, association with government economic policy during the Great Depression. Prudential was a relative latecomer to insurance and investment in New Zealand, but grew to become a major player in the industry.
The building contributes to the BNZ/Head Office Heritage Area
-
Aesthetic Value
close
-
Architectural
Does the item have architectural or artistic value for characteristics that may include its design, style, era, form, scale, materials, colour, texture, patina of age, quality of space, craftsmanship, smells, and sounds?
The Prudential Assurance building is one of the finest examples of Art Deco in Wellington. The building is notable for the articulation and strong vertical emphasis of all four of its external facades, and for its distinctive Art Deco ornamentation.
-
Group
Is the item part of a group of buildings, structures, or sites that taken together have coherence because of their age, history, style, scale, materials, or use?
The Prudential Building is one of a group of head-office buildings that were erected in Wellington in the 1930s in the area around the southern end of Lambton Quay. These form part of the BNZ/Head Offices Heritage Area.
-
Townscape
Does the item have townscape value for the part it plays in defining a space or street; providing visual interest; its role as a landmark; or the contribution it makes to the character and sense of place of Wellington?
The CBA Building, the South British Insurance Building and the Prudential Assurance Building form a terrace of similar Art Deco / Chicago styled buildings that date from the mid 1930s. These three stylistically similar former head-office buildings, along with the fine MLC Building, give prominence to the intersection between Hunter Street and Lambton Quay.
-
-
Historic Value
close
-
Association
Is the item associated with an important historic event, theme, pattern, phase, or activity?
It is one of a group of head-office buildings that were built at the southern-end of Lambton Quay in the 1930s. It has a historic association with both the early physical development of Wellington, the establishment of the city’s financial centre and the development of Wellington as the country’s financial and corporate capital.
-
Association
Is the item associated with an important person, group, or organisation?
The Prudential Building was built just 10 years after the company was established in New Zealand and has historic significance both for its association with the company, association with government economic policy during the Great Depression. Prudential was a relative latecomer to insurance and investment in New Zealand, but grew to become a major player in the industry.
-
- Scientific Value close
-
Social Value
close
-
Identity Sense Of Place Continuity
Is the item a focus of community, regional, or national identity? Does the item contribute to sense of place or continuity?
The Prudential Building has remained (relatively) unaltered on Lambton Quay for over 75 years and makes a strong positive contribution to the sense of place and continuity of the BNZ / Head Office Heritage Area. The building’s use as a former head-office, and its contribution to the BNZ/Head Offices Heritage Area is pertinent to Wellington’s identity as country’s financial and corporate capital.
-
Public Esteem
Is the item held in high public esteem?
The building is likely to be held in high public esteem and this can be seen by the public campaign to ‘save’ the building from demolition in the 1990s.
-
-
Level of Cultural Heritage Significance
close
-
Authentic
Does the item have authenticity or integrity because it retains significant fabric from the time of its construction or from later periods when important additions or modifications were carried out?
The building exterior has retained much of its original built fabric.
-
Rare
Is the item rare, unique, unusual, seminal, influential, or outstanding?
The Prudential Building is an outstanding example of a commercial Art Deco building.
-
Representative
Is the item a good example of the class it represents?
The Prudential Building is instantly recognisable as Art Deco, making it a good example of its class.
-
-
Local / Regional / National / International Importance
close
Not assessed
-
Aesthetic Value
close
-
close
Site Detail
-
District Plan Number
17/ 190/3
-
Legal Description
Lot 2 DP 20963
-
Heritage New Zealand Listed
2/Historic Place 1417
-
Archaeological Site
Central City NZAA R27/270
-
Current Uses
unknown
-
Former Uses
unknown
-
Has building been funded
No
-
Funding Amount
Not applicable
-
Earthquake Prone Status
Not Earthquake Prone
-
-
close
Additional Information
-
Sources
close
- Building. 12 June 1933
- Dominion. 11April 1935
- Gatley, Julia. ‘Prudential Building’. New Zealand Historic Places Trust. Wellington, 1996
- New Zealand Historic Places Trust. ‘Submissions and Evidence on Behalf of the New Zealand Historic Places Trust, in respect of Prudential Assurance Company of New Zealand Ltd Resource Consent Application Under Section 88 of the Resource Management Act 1991 to Demolish the Facades of Three Heritage Item Buildings and Develop the Site for Office, Retail, and Commercial Activities Together with Servicing, Parking and Ancillary Facilities.’ Unpublished. c.1997-1998.
- Wellington City Council Archive Files:
- Heritage – District Plan Appeals – Prudential Assurance, 1041-04-12-07 Vol. 1
- District Plan: Heritage Building – Prudential Building 322 Lambton Quay, 1041-06-LAM322 Vol. 1
- District Plan: Heritage Building – 326-340 Lambton Quay – Prudential Building South British Insurance Building GBL House The CBA Building, 1041-06-LAM326 Vol. 3
- Technical Documentation close
-
Footnotes
close
Not available
-
Sources
close
Last updated: 12/7/2016 11:35:56 PM
