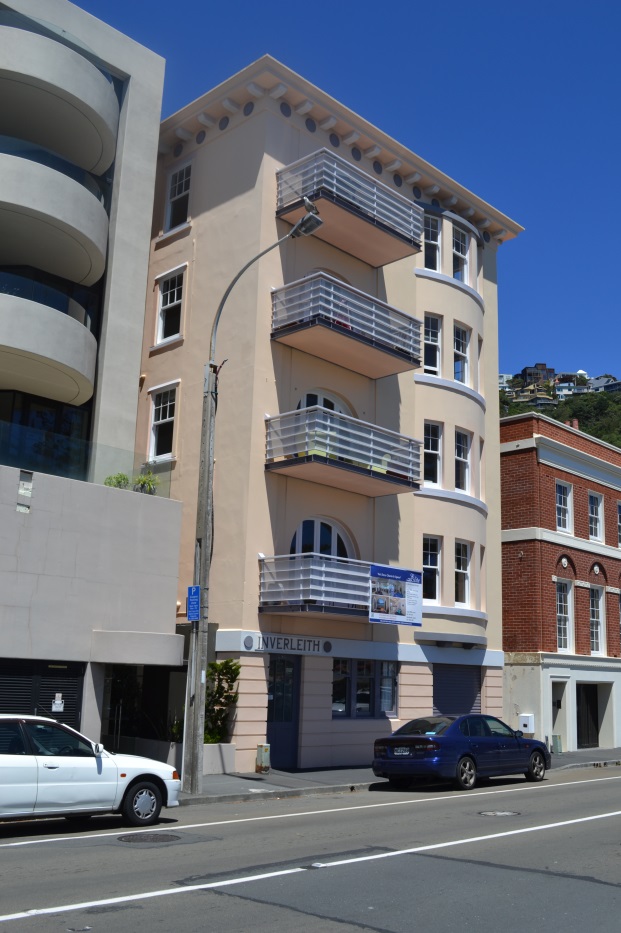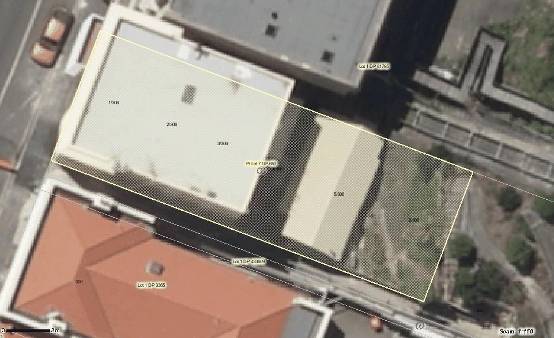Inverleith
-
Constructed
1922
-
-
Architect(s)
-
Builder(s)
-
Inverleith is one of the earliest city high rise luxury apartment buildings in Wellington city. Designed in an Inter War Stripped Free Classical style, this building was revolutionary at the time in providing a form of city living not familiar in post World War I Wellington.
This apartment block has had a quiet history and its historical importance is tied to its representative values, it demonstrates how attractive Oriental Bay was becoming as a place to live, and the changing styles of urban living in Wellington City. It is also associated with its architects, prominent firm Clere and Williams.
This building is of some technical interest as it is an early example of a high rise apartment block in Wellington and became the precedent for larger successors such as Wharenui, Craigsidem and Jerningham.
-
Downloadable(s)
-
close
History
-
Inverleith is the earliest high rise luxury apartment block in Oriental Parade and is one of the earliest in the city. The building was revolutionary for its time in providing a style of city living not familiar to Post World War I Wellington; it differed enormously from the typical residential villas in Oriental Bay.
The Inverleith Apartment building was constructed in 1922 for Susan McKenzie, the wife of Francis McKenzie, a medical practitioner in Wellington to designs by Clere and Williams. Little is known about the McKenzie’s, nor about the origin of the name, although it may be named after Inverleith, a district in Edinburgh. The property was most likely built as an investment or as a speculative venture. The permit for construction was granted in 1922 for a four storey building, but soon after this a second permit was issued for an extra storey.
There was one flat per floor, with garage space on the ground floor. The apartments were, for the time, spacious and substantial. In 1935 the ground floor garage was partially converted into another smaller apartment. It is not known if the apartments were leased or sold initially, but eventually each apartment was sold separately. Over a period between 1981 and 1982 each flat was sold by the then owners, property developers Patrick Rippon and Reginald Birtchfield. There are now six apartments listed on the title for the building.
-
Modifications
close
-
unknown
-
(original plans)
-
1922
-
116 Oriental Bay [306 Oriental Parade], flats (00053:213:11768)
-
1922
-
306 Oriental Parade, additional storey (00055:4:A330)
-
1926
-
Oriental Bay [306 Oriental Parade, unit 6], Inverleith Flats, addition to flats (00056:22:B2146)
-
1934
-
306 Oriental Parade, additions and alterations (00056:152:B13580)
-
1994
-
306 Oriental Parade, drains (00060:134:4923)
-
1994
-
306 Oriental Parade, balconies (00060:102:3748)
-
1997
-
306 Oriental Parade, Unit 6, kitchen extension - PIM only (00078:54:27052)
-
1998
-
Unit 6, 306 Oriental Parade, kitchen alterations (00078:847:39069)
-
1999
-
306 Oriental Parade, alterations (00078:497:58607)
-
2000
-
Unit 3, 306 Oriental Parade, alterations (00078:501:64094)
-
2000
-
Unit 4, 306 Oriental Parade, alterations forth floor (00078:724:64458)
-
2000
-
Unit 6, 306 Oriental Parade, kitchen alterations (00078:866:66369)
-
2001
-
Unit 3, 306 Oriental Parade, alterations (00078:795:74598)
-
2001
-
306 Oriental Parade, alterations ground floor & level 1 (00078:808:78740)
-
2002
-
306 Oriental Parade, Unit 1, installation of two windows, ground floor (00078:1459:96675)
-
2007
-
306 Oriental Parade, dwelling additions and alterations (00078:2145:159981)
-
-
Occupation History
close
-
unknown
-
Not assessed
-
-
-
close
Architectural Information
-
Building Classification(s)
close
Not assessed
-
Architecture
close
This building is constructed in Steel reinforced concrete with a stucco finish. Heart Totara has been used for the external joinery while the interior features heart Oregon. The Oriental Parade façade is of ‘a simple design which is enlivened by the slightly bowed bay windows and its adjoining arch windowed sun porch’. The prominent cornice is the last vestige of ornament on this building. Overall it is Inter War Stripped Free Classical in style.
There is one apartment per floor, each containing two bedrooms, and a sleeping balcony, as well as living, dining, and kitchen facilities. The exterior is simple and essentially plain. The bay windows, adjoined arched window sun porches, and prominent cornice are the principle features of this stripped classical building. In 1993 the sleeping balconies were extended to form secondary windows on the principal façade. Cantilevered balconies with balcony rails were added. While these additions were of some significance visually, they have not had an adverse affect upon the building overall.
-
Materials
close
This building is constructed in Steel reinforced concrete with a stucco finish. Heart Totara has been used for the external joinery while the interior features heart Oregon.
-
Setting
close
The Inverleith flats are situated on Oriental Parade, and the building has views over Oriental Bay and the wider Wellington harbour. It demonstrates how attractive Oriental Bay became as a place to live, as original timber homes were replaced by larger apartment blocks. It provides an interesting visual contrast of verticality with the smaller scale buildings and with Freyburg pool which is predominantly horizontally emphasised.
-
Building Classification(s)
close
-
close
Cultural Value
Inverleith is one of the earliest city high rise luxury apartment buildings in Wellington city. Designed in an Inter War Stripped Free Classical style, this building was revolutionary at the time in providing a form of city living not familiar in post World War I Wellington.
This apartment block has had a quiet history and its historical importance is tied to its representative values, it demonstrates how attractive Oriental Bay was becoming as a place to live, and the changing styles of urban living in Wellington City. It is also associated with its architects, prominent firm Clere and Williams.
This building is of some technical interest as it is an early example of a high rise apartment block in Wellington and became the precedent for larger successors such as Wharenui, Craigsidem and Jerningham.
-
Aesthetic Value
close
-
Architectural
Does the item have architectural or artistic value for characteristics that may include its design, style, era, form, scale, materials, colour, texture, patina of age, quality of space, craftsmanship, smells, and sounds?
Inverleith is one of the earliest city high rise luxury apartment buildings in Wellington city. Designed in an Inter War Stripped Free Classical style, this building was revolutionary at the time in providing a form of city living not familiar in post World War I Wellington.
-
Townscape
Does the item have townscape value for the part it plays in defining a space or street; providing visual interest; its role as a landmark; or the contribution it makes to the character and sense of place of Wellington?
This building is of significant townscape value for the contribution that it makes to the streetscape of Oriental Parade. It provides an interesting visual contrast of verticality with the smaller scale buildings and with Freyburg pool which is predominantly horizontally emphasised.
-
-
Historic Value
close
-
Association
Is the item associated with an important person, group, or organisation?
This apartment block has had a quiet history and its historical importance is tied to its representative values, it demonstrates how attractive Oriental Bay was becoming as a place to live, and the changing styles of urban living in Wellington City. It is also associated with its architects, prominent firm Clere and Williams.
-
-
Scientific Value
close
-
Archaeological
Does the item have archaeological value for its ability to provide scientific information about past human activity?
Oriental Parade is known to have been associated with human activity pre 1900 and is included in the NZAA Central City Archaeological Area R27/270.
-
Technological
Does the item have technological value for its innovative or important construction methods or use of materials?
This building is of some technical interest as it is an early example of a high rise apartment block in Wellington and became the precedent for larger successors such as Wharenui, Craigsidem and Jerningham.
-
-
Social Value
close
-
Identity Sense Of Place Continuity
Is the item a focus of community, regional, or national identity? Does the item contribute to sense of place or continuity?
Inverleith contributes to a sense of place and continuity on Oriental Parade due to its long placement and history of use in the streetscape.
-
-
Level of Cultural Heritage Significance
close
-
Authentic
Does the item have authenticity or integrity because it retains significant fabric from the time of its construction or from later periods when important additions or modifications were carried out?
The exterior maintains a significant amount of original materials, and other than changes to the balconies, has had few large scale alterations.
-
Local Regional National International
Is the item important for any of the above characteristics at a local, regional, national, or international level?
Inverleith is a locally important building for the contribution that it makes to the Oriental Parade streetscape, its historical associations, its technical value, and its representativeness not only of the style but the changing nature of urban living in Wellington.
-
Representative
Is the item a good example of the class it represents?
This building is a representative example of the Interwar Stripped Free Classical style used to construct one of the earliest high rise luxury apartment blocks in Oriental Parade.
-
-
Local / Regional / National / International Importance
close
Not assessed
-
Aesthetic Value
close
-
close
Site Detail
-
District Plan Number
12/ 245
-
Legal Description
Pt Lot 7 DP 653, Units A-H, DP 52239
-
Heritage New Zealand Listed
Not Listed
-
Archaeological Site
NZAA Central City Archaeological Area R27/270
-
Current Uses
unknown
-
Former Uses
unknown
-
Has building been funded
No
-
Funding Amount
Not applicable
-
Earthquake Prone Status
Not Earthquake Prone
-
-
close
Additional Information
-
Sources
close
- Kelly, Michael. ‘306 Oriental Parade – Inverleith Flats’. Unpublished heritage assessment prepared for the Wellington City Council, 2001.
- 1922 116 Oriental Bay [306 Oriental Parade], flats (00053:213:11768)
- 1922 306 Oriental Parade, additional storey (00055:4:A330)
- 1926 Oriental Bay [306 Oriental Parade, unit 6], Inverleith Flats, addition to flats (00056:22:B2146)
- 1934 306 Oriental Parade, additions and alterations (00056:152:B13580)
- 1994 306 Oriental Parade, drains (00060:134:4923)
- 1994 306 Oriental Parade, balconies (00060:102:3748)
- 1997 306 Oriental Parade, Unit 6, kitchen extension - PIM only (00078:54:27052)
- 1998 Unit 6, 306 Oriental Parade, kitchen alterations (00078:847:39069)
- 1999 306 Oriental Parade, alterations (00078:497:58607)
- 2000 Unit 3, 306 Oriental Parade, alterations (00078:501:64094)
- 2000 Unit 4, 306 Oriental Parade, alterations forth floor (00078:724:64458)
- 2000 Unit 6, 306 Oriental Parade, kitchen alterations (00078:866:66369)
- 2001 Unit 3, 306 Oriental Parade, alterations (00078:795:74598)
- 2001 306 Oriental Parade, alterations ground floor & level 1 (00078:808:78740)
- 2002 306 Oriental Parade, Unit 1, installation of two windows, ground floor (00078:1459:96675)
- 2007 306 Oriental Parade, dwelling additions and alterations (00078:2145:159981)
-
Technical Documentation
close
Not available
-
Footnotes
close
Not available
-
Sources
close
Last updated: 11/27/2017 1:44:05 AM



![1922 - 116 Oriental Bay [306 Oriental Parade], flats (WCC Archives reference 00053:213:11768)](/~/media/heritage/buildings/151-300/245/image3.ashx?mw=671&mh=415)