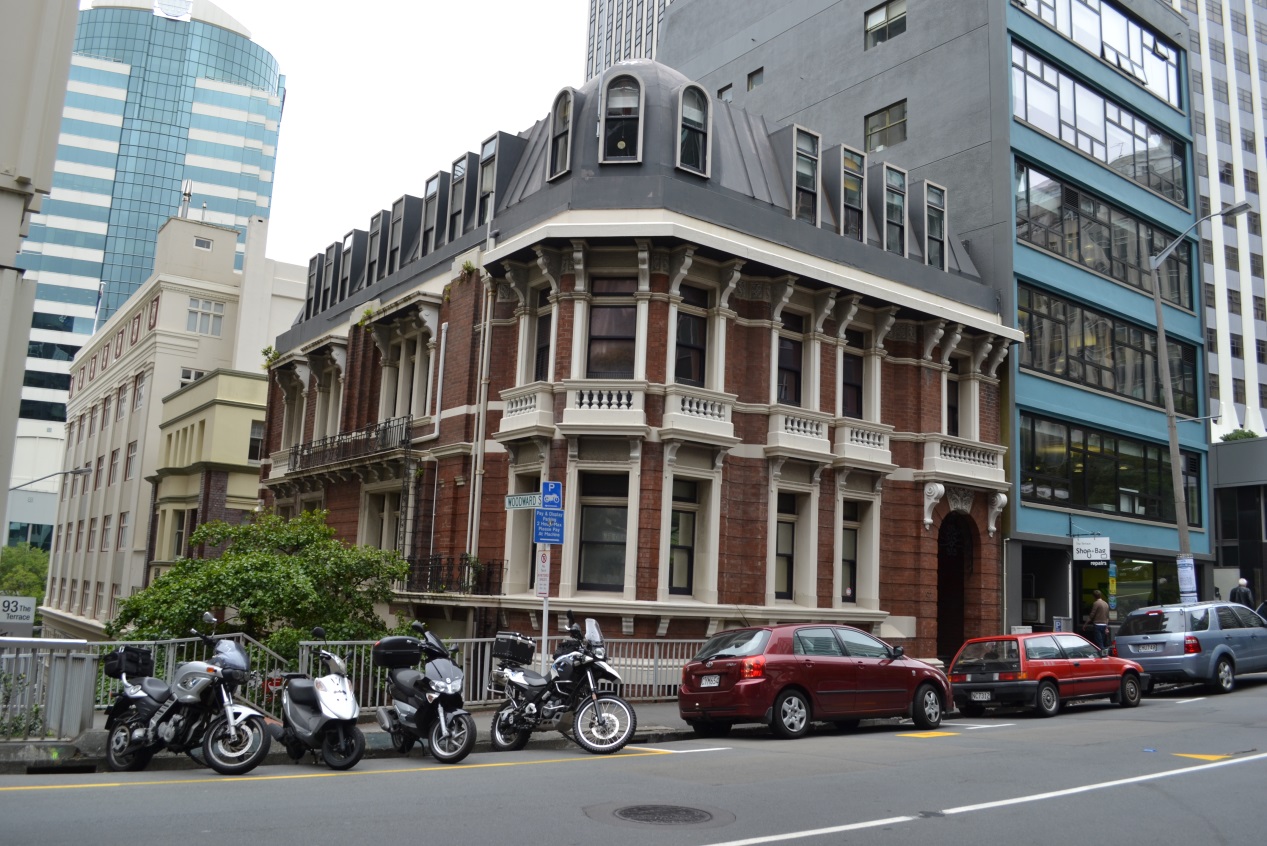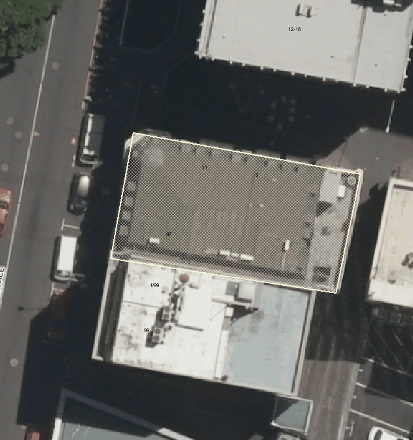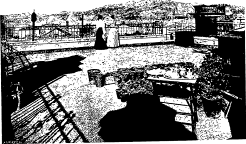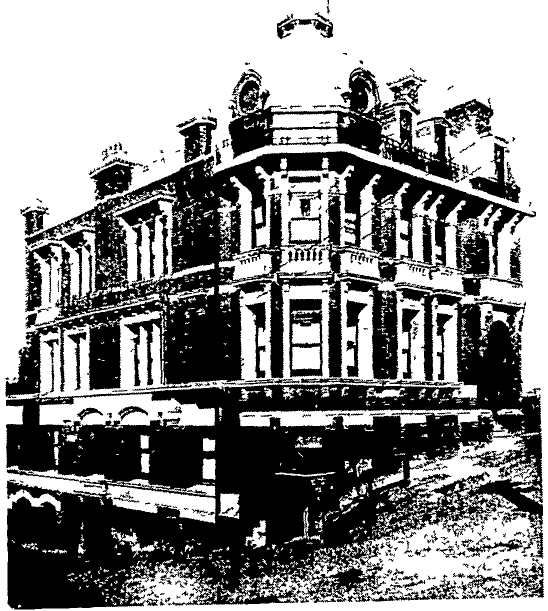Rawson House and Dental Surgery (Former)
Rainey Collins Building, 11 Woodward Street
-
Constructed
1904 - 1906
-
-
Architect(s)
-
Builder(s)
-
The building is a rare surviving example of a domestic scale house of the type that was once common on The Terrace.
It is notable for its brick and rendered ornamentation although its aesthetic value is reduced by the loss of the original cupola, and by the installation of a modern mansard roof.
The building is typical of the mixed use medical surgery and residence inhabited by doctors and dentists of the late 19th and early 20th century. It is a reminder of an earlier phase of in the development of The Terrace when the street was lined with houses.
-
Downloadable(s)
-
close
History
-
A prominent dentist, Herbert Pearson Rawson (1853-1926), built this residence and surgery in 1906. The architects were Crichton and McKay and the builder W.D. James. Herbert Rawson was born in London and his family emigrated to New Plymouth when he was a young boy. Rawson was said to have had “vivid memories of the early pioneering days” when his older brothers served as soldiers during the Taranaki wars and Herbert, his sister and younger brother were sent to safety in Nelson. He was a pupil of his brother, the dentist Henry Rawson, and took over Henry’s dental practice in 1878. Herbert then went on to be the first president of the Dental Association and was instrumental in enactment of the first Dental Act. He was injured in the Ongarue train crash in 1923 and died in 1926 at the age of 74.
Woodward Chambers was noted by the Progress architectural magazine in 1906 for its innovative flat roof constructed on the “P&B method”, a proprietary product supplied by the Paraffine Paint Company of San Francisco, and also used on the nearby D.I.C. building. The system comprised of a layer of roofing felt over-laid with something akin to hot asphalt and topped with a layer of gravel. The roof terrace was designed to serve as a garden/outdoor space for a house that occupied almost its entire inner city site, and gave extensive views across the city and harbour. Herbert Rawson was noted as a “most enthusiastic gardener” and later moved his family to Seatoun, where he established a large garden. Woodward Chambers remained in the ownership of the Rawson family until the 1970s, but had by then been converted for commercial use.
The house was shorn of a substantial corner tower, parapets and chimneys in 1949, probably as a response to the 1942 Wairarapa earthquake. It was occupied by the law firm Rainey, Collins and Armer (now Rainey, Collins Lawyers) for many years, and was altered considerably by Athfield Architects in 1986, when the roof terrace was replaced with a modern mansard roof. In 2012 the building was occupied retail and café tenancies on the ground (Woodward Street) floor level and a mix of commercial tenancies on the upper floors.
-
Modifications
close
-
1891
-
The land was owned by Josephine Love who leased it to various lessees
-
unknown
-
A right of way was noted on the title
-
1902
-
The land was subdivided and the section at the corner of Woodward Street and Wellington Terrace was sold to Herbert Pearson Rawson of Wellington, a Dentist.
-
1904 - 1906
-
Rawson built a dental surgery and private residence on the site.
-
1927
-
Transmission to Herbert Rawson’s executors
-
1935
-
Transferred to Alice Wilmot Davison, Elaine Beatrice Holmes and Herbert Jack Rawson (Herbert Pearson Rawson’s adult children).
-
1949
-
Corner tower, parapets and chimneys removed
-
1959
-
Property transferred to Glastonbury Investments Ltd. (presumably owned by the Rawson family).
-
1970
-
The Rawson family sold the property
-
1984
-
The building was removed from the heritage list on the District Scheme
-
1986
-
Roof extension designed by Athfield Architects.
-
1995
-
The building was included in the 1995 WCC Heritage Inventory
-
-
Occupation History
close
Not assessed
-
-
close
Architectural Information
-
Building Classification(s)
close
Not assessed
-
Architecture
close
This Edwardian townhouse is the only domestic-scale building left in the commercial zone on the eastern side of The Terrace. The construction is load-bearing brick masonry on reinforced-concrete foundations and piles. The ground (Woodward Street level) floor, and basement of the building were designed as a self contained dental surgery, and the first and second storeys comprised the living accommodation and was accessed from Wellington Terrace (later renamed The Terrace).
The principal feature of the building is the projecting, two-storey window arrangement on The Terrace/Woodward Street corner. In common with the other windows, all the moulding and detail has been faced in plaster, featuring bracketed square hoods on the first floor, and small balustraded balconies on the (Terrace) ground floor. The corner was originally capped by a fine turret that has since been demolished. A steel-clad attic storey has been built over the original roof garden and terrace. One interesting feature of the building is the rustication of the brickwork on the ground floor.
This feature, in combination with the heavily-sculptured windows, the light-toned plasterwork of string courses, cornices, and balconies, gives considerable textural variation to the facade which still preserves some landmark qualities despite the unsympathetic addition of the attic floor. It is a marker for the steps and narrow urban space of Woodward Street that connects The Terrace and Lambton Quay.
The building interior contains some fine original features particularly at the main entrance from The Terrace (2001), and an original stair.
-
Materials
close
Concrete foundations
Steel beams encased in concrete
Brick masonry external walls
Kauri flooring
-
Setting
close
Woodward Chambers occupies an unusual corner site between The Terrace and Woodward Street. Woodward Street was once a steep lane that ran from Lambton Quay to the Terrace, but has been re-graded over the past century and now provides pedestrian access to The Terrace via steps and a tunnel. The northern end of The Terrace is now predominated by high-rise commercial buildings, and Woodward Chambers is one of the few early twentieth century buildings, and the last domestic residence to remain in the commercial zone between Bowen Street and the motorway off-ramp.
The building is bounded to the south by a narrow six storey c.1960s office building that has strong horizontal bands of windows and an interesting pattern of fenestration. To the north of Woodward Street is a tall c.1970s or 80s multi-storey office building. The building’s exterior is arranged in bands of stylised columns that alternate with bands of windows/ glass spandrel panels to give the building a strong vertical emphasis.
The north side of Woodward Street is predominated by high rise commercial buildings, the remaining heritage buildings occupy the south side of the street, particularly the fine Druid’s Chambers(1924-25) on the corner of Lambton Quay and Woodward Street.
-
Building Classification(s)
close
-
close
Cultural Value
The building is a rare surviving example of a domestic scale house of the type that was once common on The Terrace.
It is notable for its brick and rendered ornamentation although its aesthetic value is reduced by the loss of the original cupola, and by the installation of a modern mansard roof.
The building is typical of the mixed use medical surgery and residence inhabited by doctors and dentists of the late 19th and early 20th century. It is a reminder of an earlier phase of in the development of The Terrace when the street was lined with houses.
-
Aesthetic Value
close
-
Architectural
Does the item have architectural or artistic value for characteristics that may include its design, style, era, form, scale, materials, colour, texture, patina of age, quality of space, craftsmanship, smells, and sounds?
The building is a rare surviving example of a domestic scale house of the type that was once common on The Terrace. It is notable for its brick and rendered ornamentation including the rustication of the brickwork of the ground floor (at The Terrace) elevations, the rendered window surrounds, and the differentiation between the Woodward Street (dental surgery) and The Terrace (residential) entrances. The aesthetic value of the building has been reduced by the loss of the original cupola, dormers and metal railing, and by the installation of a modern mansard roof.
-
Townscape
Does the item have townscape value for the part it plays in defining a space or street; providing visual interest; its role as a landmark; or the contribution it makes to the character and sense of place of Wellington?
The building is a local landmark at the corner of Woodward Street and The Terrace, and can be seen in strong contrast to the modern, multi-storey curtain wall buildings that otherwise dominate the street.
-
-
Historic Value
close
-
Association
Is the item associated with an important historic event, theme, pattern, phase, or activity?
The building is typical of the mixed use medical surgery and residence inhabited by doctors and dentists of the late 19th and early 20th century. It is a reminder of an earlier phase of in the development of The Terrace when the street was lined with houses.
-
- Scientific Value close
-
Social Value
close
-
Identity Sense Of Place Continuity
Is the item a focus of community, regional, or national identity? Does the item contribute to sense of place or continuity?
The building has been part of the streetscape of The Terrace for over 100 years and contributes to the sense of place and continuity of the street.
-
-
Level of Cultural Heritage Significance
close
Not assessed
-
Local / Regional / National / International Importance
close
Not assessed
-
Aesthetic Value
close
-
close
Site Detail
-
District Plan Number
17/ 292
-
Legal Description
Pt Sec 487 Town of Wellington
-
Heritage New Zealand Listed
2/Historic Place 3616
-
Archaeological Site
Central City NZAA R27/270
-
Current Uses
unknown
-
Former Uses
unknown
-
Has building been funded
No
-
Funding Amount
Not applicable
-
Earthquake Prone Status
124 Notice
-
-
close
Additional Information
-
Sources
close
- Bulleyment Fortune website accessed July 2012
- CT vol 60 folio 18
- CT vol 445 folio 276
- DNZB entry for McKay from
- Evening Post 28/12/1974
- NZHPT Professional Biographies accessed May 2012
- OBITUARY Evening Post, 23 September 1926
- PERSONAL MATTERS Evening Post, 24 September 1926, Page 9
- RESIDENCE OF MR. H. P. RAWSON, WELLINGTON. Progress, 2 July 1906, Page 232;
- Progress, 2 July 1906
- The Cyclopedia of New Zealand [Wellington Provincial District] 1897
- WCC Archives ref 00053_112_6180-plans
- WCC Heritage Building Inventory 2001 ref Terr 5
- Technical Documentation close
-
Footnotes
close
Not available
-
Sources
close
Last updated: 12/27/2019 12:04:03 AM




