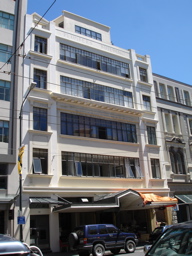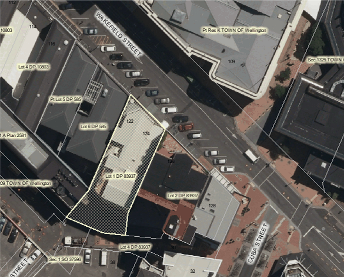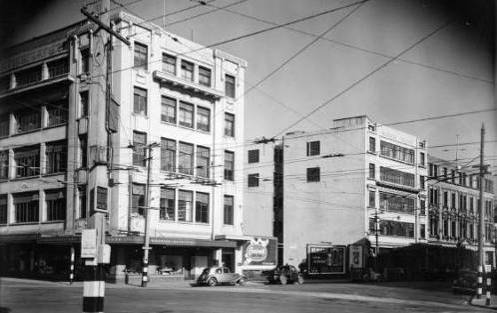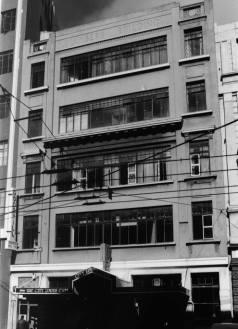Plumbers Building (Former)
Mutual House




-
Constructed
1923
-
Heritage Area
-
Architect(s)
-
Builder(s)
McLean & Gray (1923) / Higgins and Arcus (1933 additional storeys)
-
Plumbers Building is a good representative example of a 1920s Stripped Classical warehouse, designed by well-known Wellington architect William Fielding.
This building retains much of its original street frontage and is an important streetscape element in Wakefield Street
The building is one of several buildings on Wakefield Street that contribute to the character of the Cuba Street Heritage Area. These buildings represent a diverse group of purposes and architectural styles which neatly encapsulates the history of 20th century development in this area.
-
Downloadable(s)
-
close
History
-
The original three-storey building was designed by prominent Wellington architect William Fielding. It was built in 1923 for Plumbers Ltd. of Wakefield Street by McLean and Gray for an estimated cost of £9,117. The ground floor had two offices, a showroom, and a warehouse at the rear. The plans show the first and second floors were designed as warehouse spaces. Loading and delivery were provided through yards to the building’s rear. Along with Plumbers Ltd., one of the first occupants was Alexander & Co Ltd., who had a factory on one of the floors of the new building where they produced “frocks, evening wear, underwear etc.”
Plumbers Ltd. was a private company set up by hardware merchant Arthur W. Thompson and F.T. Warring of Wellington, and J.A. Brown of Dunedin. Its aim was to 'carry on the business of mechanical engineers, metal workers and plumbers etc.’ Just two years after its completion, there was a fire in the building but only some packing cases and a window were damaged.
In 1933 Plumbers Ltd. had an additional two storeys added to the building, again the architect was Fielding. The addition, over the full area of the building, was made in reinforced concrete. The work was carried out by Higgis & Arcus Builders for an estimated cost of £3,690. The 1933 addition is indicated by the extant, original cornice between the second and third floors.
-
Modifications
close
-
1923
-
construction (00055:17:A1654)
-
1933
-
Two additional stories & verandah (00056:139:B12581)
-
1964
-
Building alterations, new lift (00058:348:C14972)
-
1969
-
Toilets (00058:659:C30317)
-
1975
-
Fourth floor partitions (00058:1004:C43863)
-
1976
-
Fire escape (00058:1022:C44582)
-
1978
-
Convert ground floor to tearoom and takeaway (00058:1149:C49530)
-
1994
-
Seismic upgrade of party wall and minor alterations (00060:180:6519)
-
1995
-
Conversion to apartments (00061:115:13761)
-
1995
-
Seismic upgrading (00061:126:14105)
-
1995
-
Additions & alterations – penthouses – 2 apartments (00061:116:13793)
-
1995
-
Residential development, third floor and balconies (00061:138:14483)
-
1996
-
Car park at rear of building (00061:211:16707)
-
1996
-
Alterations to entrance canopy (00078:572:20016)
-
2001
-
Strengthening of deck & structure below to accommodate spa pool (00078:622:73307)
-
2004
-
Internal fit-out for restaurant (00078:1242:113004)
-
2005
-
Shop alterations (00078:2075:134202)
-
-
Occupation History
close
-
unknown
-
Plumbers Ltd Plumbers Ltd (Stones 1925, 1930, 1935, 1940, 1945, Wises 1950-51, 1955, 1961-62, 1967-68).
-
unknown
-
Tenants include:
-
unknown
-
Alexander & Co, soft-goods manufacturers & importers Alexander & Co, soft-goods manufacturers & importers (Stones 1925, 1930),
-
unknown
-
Warner Brothers First National Pictures Ltd (Stones 1935, 1940, 1945),
-
unknown
-
Wises 1950-51, 1955, 1961-62),
-
unknown
-
Irish Linen Spinning & Weaving Co (Stones 1935, 1940, 1945, Wises 1950-51, 1955, 1961-62),
-
unknown
-
Poland Spalding & Wickham Jones Ltd, skin importers (Stones 1935, 1940, 1945, Wises 1971-72),
-
unknown
-
Hillcastle NZ Ltd, general merchants (Wises 1950-51, 1955, 1961-62),
-
unknown
-
H.E Perry Ltd, photographic supplies (Wises 1971-72, 1975, 1980, 1985),
-
unknown
-
Armed Forces Canteen Council (Wises 1975, 1980, 1985),
-
unknown
-
City Limits Cafe (Wises 1985, 1990)
-
-
The original three-storey building was designed by prominent Wellington architect William Fielding. It was built in 1923 for Plumbers Ltd. of Wakefield Street by McLean and Gray for an estimated cost of £9,117. The ground floor had two offices, a showroom, and a warehouse at the rear. The plans show the first and second floors were designed as warehouse spaces. Loading and delivery were provided through yards to the building’s rear. Along with Plumbers Ltd., one of the first occupants was Alexander & Co Ltd., who had a factory on one of the floors of the new building where they produced “frocks, evening wear, underwear etc.”
-
close
Architectural Information
-
Building Classification(s)
close
Not assessed
-
Architecture
close
Plumbers House, a 1920s Stripped Classical building, is six stories tall consisting of five older storeys (three floors of original (1923), with two floors added in 1933) and a recent roof-top addition.
Plumbers Building is a transitional building that is influenced by both Classicism and Modernism. The principal feature of the facade is the very wide central window span permitted by the use of load-bearing reinforced concrete beams. The slender metal joinery and large glazing areas permit a generous degree of natural lighting to the upper floors.
The facade is symmetrical, with two flanking “piers”, and is capped by a simple parapet. Decorative detail is confined to egg-and-dart moulding under the entablature, decorative metal grills at the top of the piers, and a strip of moulding at first-floor level. An interesting surviving feature is the original cornice between the second and third floors.
The building retains much of its original street frontage, despite being capped with an unrefined roof-top addition.
-
Materials
close
The construction is reinforced concrete foundations, walls, floors and columns, with internal timber joinery of redwood and rim
-
Setting
close
The Plumbers building is one of several buildings on Wakefield Street that are included in the Cuba Street Heritage Area. These buildings represent a quite diverse group of purposes and architectural styles which neatly encapsulates the history of 20th century development in this area.
The Plumbers building is flanked on the west by Hyams Building, a tall four storey masonry building in a simple early Edwardian Classical style, now less its original parapet. Both of these buildings retain much of their original street frontages. This pair is flanked with modern buildings to the Cuba Street corner. The first is Wakefield Apartments, a conversion of a simple but well-proportioned late 1950s Structon Group office building which is very interestingly detailed at the main street entrance and which also retains much of its original street frontage. It is nine original stories high with a roof-top addition. The corner building is a modern apartment block with large projecting balconies and arcade at street level.
-
Building Classification(s)
close
-
close
Cultural Value
Plumbers Building is a good representative example of a 1920s Stripped Classical warehouse, designed by well-known Wellington architect William Fielding.
This building retains much of its original street frontage and is an important streetscape element in Wakefield Street
The building is one of several buildings on Wakefield Street that contribute to the character of the Cuba Street Heritage Area. These buildings represent a diverse group of purposes and architectural styles which neatly encapsulates the history of 20th century development in this area.
-
Aesthetic Value
close
-
Architectural
Does the item have architectural or artistic value for characteristics that may include its design, style, era, form, scale, materials, colour, texture, patina of age, quality of space, craftsmanship, smells, and sounds?
Plumbers Building is a good representative example of a 1920s Stripped Classical warehouse, notable for its very wide central window span which allows natural light to flood into the upper floors.
-
Group
Is the item part of a group of buildings, structures, or sites that taken together have coherence because of their age, history, style, scale, materials, or use?
The Plumbers building is one of several buildings on Wakefield Street that are included in the Cuba Street Heritage Area. These buildings represent a quite diverse group of purposes and architectural styles which neatly encapsulates the history of 20th century development in this area.
-
Townscape
Does the item have townscape value for the part it plays in defining a space or street; providing visual interest; its role as a landmark; or the contribution it makes to the character and sense of place of Wellington?
This building is an important streetscape element in Wakefield Street, and contributes to the character of the Cuba Street Heritage Area.
-
- Historic Value close
- Scientific Value close
-
Social Value
close
-
Identity Sense of place Continuity
Is the item a focus of community, regional, or national identity? Does the item contribute to sense of place or continuity?
This building is part of a group of commercial buildings on Wakefield Street which contribute to the sense of place and continuity of the Cuba Street Heritage Area.
-
-
Level of Cultural Heritage Significance
close
-
Authentic
: Does the item have authenticity or integrity because it retains significant fabric from the time of its construction or from later periods when important additions or modifications were carried out?
The building retains much of its original street frontage, despite being capped with an unsympathetic roof-top addition.
-
Local Regional National International
Is the item important for any of the above characteristics at a local, regional, national, or international level?
This building is of local importance, as it contributes to the Cuba Street Heritage Area.
-
Representative
Is the item a good example of the class it represents?
The building is a good representative example of a 1920s Stripped Classical warehouse.
-
-
Local / Regional / National / International Importance
close
Not assessed
-
Aesthetic Value
close
-
close
Site Detail
-
District Plan Number
17/326.2
-
Legal Description
Lot 1 DP 83937
-
Heritage New Zealand Listed
Not Listed
-
Archaeological Site
None
-
Current Uses
unknown
-
Former Uses
unknown
-
Has building been funded
No
-
Funding Amount
Not applicable
-
Earthquake Prone Status
124 Notice
-
-
close
Additional Information
-
Sources
close
- Wellington City Council Heritage Building Inventory 2001 – Appendix III Wellington Architects
- Hataitai Local History website accessed July 2012 , note that the website references Evening Post articles of 26th and 29th July 1946 (possibly Mr Fielding’s obituary)
- Wellington City Council, “122-124 Wakefield Street”, Wellington Heritage Building Inventory 2001: Non-Residential Buildings. (Wellington City Council, 2001), CUBA 50.
- Kelly, Michael and Russell Murray, Cuba Street Heritage Area Report. (Wellington City Council: Unpublished report, prepared for Plan Change 48, 2006).
- WCC Records, 1041-06-WAK124
- 00055:17:A1654
- 00056:139:B12581
- 00058:1149:C49530
- 00061:115:13761
- 00061:116:13793
- Evening Post, Volume CVIII, Issue 50, 27 August 1924, Page 3
- Evening Post, Volume CXVI, Issue 91, 14 October 1933, Page 5
- Technical Documentation close
-
Footnotes
close
Not available
-
Sources
close
Last updated: 7/3/2017 10:26:22 PM
