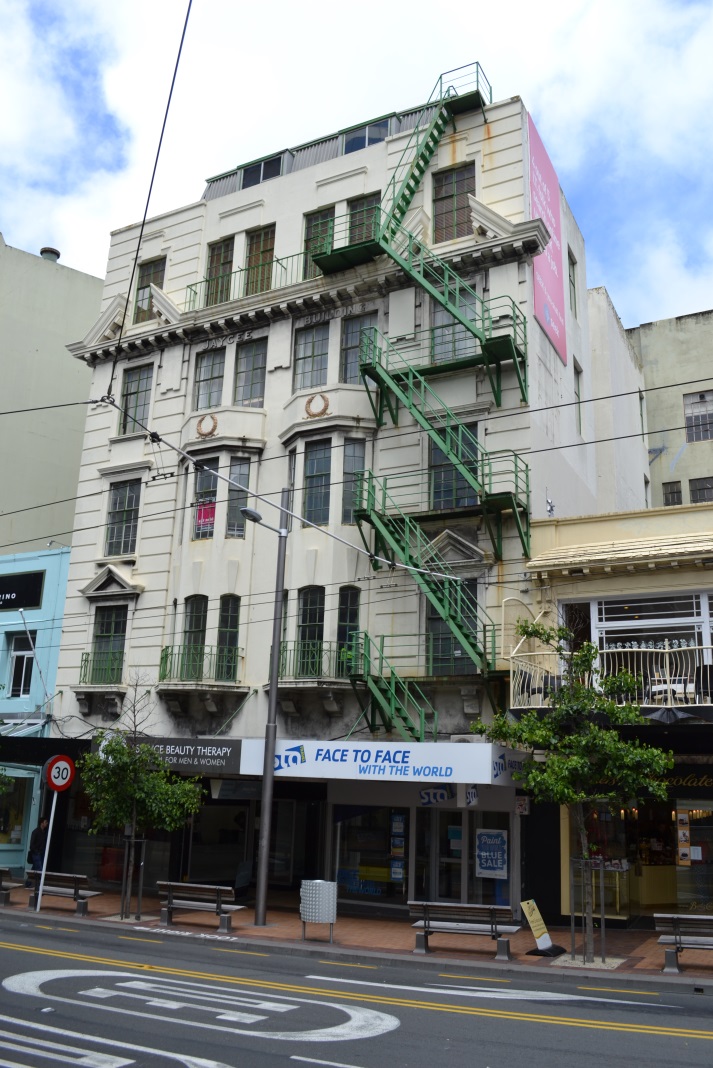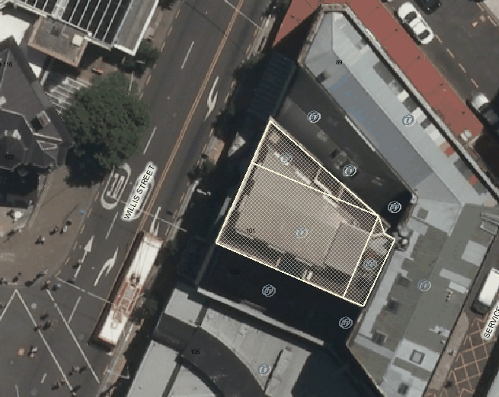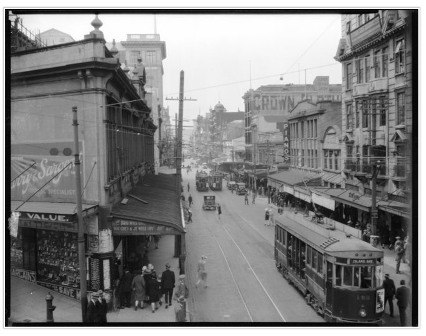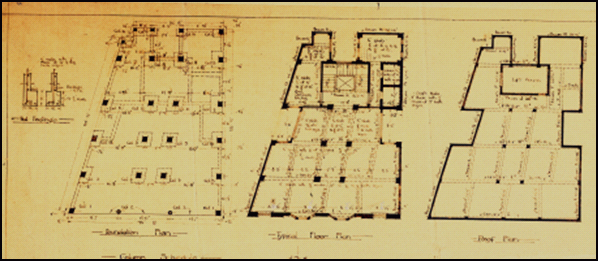Commercial Building
101 Willis Street, Jaycee Building




-
Constructed
1920
-
-
Architect(s)
-
Builder(s)
Unknown (possibly designed by / for Fletcher Bros.)
-
This 1920s reinforced concrete-framed commercial building has an unusual, lively and eclectic arrangement of classical decorative elements on the facade.
The building has housed a range of tenants, among them dentists, land agents, jewellers and insurance agents.
-
Downloadable(s)
-
close
History
-
The history of this building is not conclusive, but it was built for Mrs Esther Mandel, the widow of successful hotelier and businessman, Joseph Mandel.
Joseph Mandel (circa 1857 – 1918) arrived in New Zealand in 1875 and was possibly originally from Hungary. He worked for the Railway Department and then became a tobacconist and hairdresser with premises on Lambton Quay and Willis Street , and with shops in Fielding and Palmerston . He became the licensee of the Club Hotel in Masterton in circa 1900 and purchased the Empire, a 68 bedroom Hotel on Willis Street from Hamilton Gilmer for £25,000 in 1897. The Empire Hotel was one of the oldest in Wellington and stretched from Willis to Victoria Street, Mandel is said to have made £25,000 of alterations to the building immediately after its purchase. He also held an interest in the United Service Hotel, Christchurch and the Grand Hotel in Dunedin. Mandel was a senior partner in Mandel and Carr, wholesale jewellers and importers, was one of the founders and a one-time captain of the Karori Golf Club, and was also the president of the Wellington Synagogue for many years.
Esther Mandel, (circa 1862 -1924) (nee Lyons) arrived in New Zealand in circa 1877 and was originally from Wales, she appears to have been actively involved in the many family businesses. In 1914 when the company of Mandel and Carr was formed with a capital of £30,000 in £1 shares, Esther Mandel held 5,500 shares, J. Mandel held 7,500 and M.A Carr held 12,500. The new company was set up to “acquire leasehold premises, goodwill, assets, book debts, plan, stock-in-trade of the business of wholesale jewellers and diamond merchants carried by Jos. Mandel, Esther Mandel and M.A. Carr…”
Work began on the Mandel (later the Jaycee) building in 1920 and was probably completed the following year. The estimated cost was £13,000. No architect’s name has been associated with the building but it was constructed by Fletcher Bros., who later developed their business into a one-stop “design and build” operation. It is possible that this was an early example of such a building.
The building gets its present name from a past association with the Junior Chamber of Commerce (Jaycees), which used part of the building as its New Zealand headquarters for much of the 1960s and 70s. Jaycees is an international organisation similar to Lions and Rotary established in the USA in 1915. The first New Zealand branch began in Auckland in 1932. Its principal aim was, and is, to give members practical experience in project planning, and co-ordination and, at the same time, benefit the community, and members are generally aged between 18 and 40. Jaycees had left the building by the publication date of the 1980-1985 Wises Post Office directory.
The building has been added to once, in 1960, when a penthouse was built on the roof. It was also much altered internally throughout the 1960s. More recently the building has been converted for various uses. The building has housed a range of tenants in its history, among them dentists, land agents, jewellers and insurance agents.
Note: This history is an updated version of the WCC Heritage Building Inventory 2001 ref Will4
-
Modifications
close
-
1920 - 1922
-
Mrs Esther Mandel commissioned the design and construction of 99-101 Willis Street by Fletchers. WCC archives ref 00053:204: 11221 dated 19 Jun 1920
-
1960
-
The building was altered and the penthouse was added. WCC archives ref 00058:154:C7277
-
1963
-
Alterations to rebuild the shop-fronts
-
1969
-
Verandah alterations
-
1980
-
Fire protection added WCC archives ref 00058:1369:C57340
-
2011
-
Bdg StrengthInv EQP - S124 Served - EXP 21-2-2026
-
-
Occupation History
close
-
1923
-
First floor tenants – Otterholt, Bryce & Wratt chiropractors
-
1931
-
Carruthers and McLeod Tea Rooms
-
1934
-
Clery Jno Tea Rooms
-
1943
-
Awatea Restaurant
-
1947
-
Palm Lounge Cafeteria
-
-
The history of this building is not conclusive, but it was built for Mrs Esther Mandel, the widow of successful hotelier and businessman, Joseph Mandel.
-
close
Architectural Information
-
Building Classification(s)
close
Not assessed
-
Architecture
close
The Jaycee Building was originally five stories high (it now has a modern sixth floor addition on the roof) built entirely in reinforced concrete, including foundations, column and beam structure, and floors. It has an unusual “waisted” plan, as a light well on the north and south side walls divides the main floor plans into front and back portions. A lift and surrounding staircase dominate the back section. Numerous internal alterations attest to the range of owners and tenants the building has had, while the staircase and some toilets retain original finishes.
The main west elevation to Willis Street is reasonably authentic. The main alteration to it is the very prominent, though geometrically interesting, fire escape that winds down the right hand side of the façade. This addition disguises a somewhat whimsical arrangement of Classical elements, including pedimented and plain windows, corbelled sills and rusticated bands up either side of the façade. The central section has a pair of two-storey high bow windows, with small balconies on top and plain windows above while the fourth floor is separated off by a strongly horizontal cornice.
The Jaycee Building is seen in association with a number of heritage buildings clustered around the Willis / Manners / Boulcott Streets intersection, including Henry Pollen House opposite, the former St George Hotel, and St Mary of the Angels nearby. It has significant townscape value for its relationship to these buildings, and the part that it plays in defining the edge of the eastern side of Willis Street.
-
Materials
close
Reinforced concrete structure
Flat “Malthoid” roof on timber (it is possible that timber was used to create the “falls” and was installed over a concrete slab).
-
Setting
close
The former Nimmo’s / Hibernian Building is located at the south end of Willis Street, which along with Lambton Quay forms Wellington’s “golden mile” of retail and corporate office buildings. The building makes good use of its prominent “L” shaped corner site at the intersection of Bond and Willis Streets.
There is a low rise, modern retail development with little aesthetic value to the north of the Hibernian Building, and a diminutive two storey stripped Classical commercial/retail premises directly to the south. Other nearby buildings on the WCC Heritage Buildings Inventory includes the fine Art Deco Hibernian/former Nimmos Building (1930), and the Chicago-style Evening Post Building (1928).
-
Building Classification(s)
close
-
close
Cultural Value
The Jaycee Building is a 1920s concrete framed commercial building and has aesthetic value for the unusual, lively and eclectic arrangement of Classical decorative elements on the Willis Street façade.
The Jaycee Building has aesthetic value for its role in the townscape, defining the eastern side of Willis Street and being seen in association with a number of other heritage buildings at a nodal point on Wellington’s Golden Mile - the intersection of Willis, Manners and Boulcott Streets.
The building has some historic value for the period when it was occupied by the Jaycees, a significant but relatively low profile community group.
There are technical values in the reinforced concrete structure of the building, for which engineering drawings still exist.
-
Aesthetic Value
close
-
Architectural
Does the item have architectural or artistic value for characteristics that may include its design, style, era, form, scale, materials, colour, texture, patina of age, quality of space, craftsmanship, smells, and sounds?
The Jaycee Building is a 1920s concrete framed commercial building and has aesthetic value for the unusual, lively and eclectic arrangement of Classical decorative elements on the Willis Street façade.
-
Townscape
Does the item have townscape value for the part it plays in defining a space or street; providing visual interest; its role as a landmark; or the contribution it makes to the character and sense of place of Wellington?
The Jaycee Building has significant aesthetic value for its role in the townscape, defining the eastern side of Willis Street and being seen in association with a number of other heritage buildings at a nodal point on Wellington’s Golden Mile - the intersection of Willis, Manners and Boulcott Streets.
-
-
Historic Value
close
-
Association
Is the item associated with an important person, group, or organisation?
The building has an historic association with the Mandel family and was built for Mrs Esther Mandel.
It also has historic value for the period it was occupied by the Jaycees, a significant but relatively low profile community group for men aged under 40, similar to the Lions or Rotary Clubs.
-
-
Scientific Value
close
-
Archaeological
Does the item have archaeological value for its ability to provide scientific information about past human activity?
The building is located in the Central City archaeological site reference NZAA R27/270.
-
Technological
Does the item have technological value for its innovative or important construction methods or use of materials?
There are technical values in the reinforced concrete structure of the building, for which engineering drawings still exist.
-
-
Social Value
close
-
Identity/Sense of place/Continuity
Is the item a focus of community, regional, or national identity? Does the item contribute to sense of place or continuity?
The Jaycee Building’s Willis Street façade has remained relatively unchanged for over ninety years and the building makes a positive contribution to the sense of place and continuity for Willis, Boulcott and Manners Streets.
-
-
Level of Cultural Heritage Significance
close
-
Authentic
Does the item have authenticity or integrity because it retains significant fabric from the time of its construction or from later periods when important additions or modifications were carried out?
While the main façade is altered only by the dominant fire escape, numerous internal changes have left little of period value inside.
-
-
Local / Regional / National / International Importance
close
Not assessed
-
Aesthetic Value
close
-
close
Site Detail
-
District Plan Number
17/ 347
-
Legal Description
Pt Lots 3,4,8 DP 1886
-
Heritage New Zealand Listed
Not listed
-
Archaeological Site
Central City NZAA R27/270
-
Current Uses
unknown
-
Former Uses
unknown
-
Has building been funded
No
-
Funding Amount
Not applicable
-
Earthquake Prone Status
124 Notice
-
-
close
Additional Information
-
Sources
close
- Permit OC 11221, WCC Archives
- Vanessa Watt, Conservation Plan for Commercial Building at 99-101 Willis Street,
- WCC Archives original specification
- WCC Heritage Building Inventory 2001 ref Will4
- Wellington (VUW Arch 281 assignment) September 1998
- Wises Post Office Directories
- Te Aro, Wellington, with Willis Street in the foreground. Photographer unknown: Views of Wellington. Ref: PAColl-6529-1. Alexander Turnbull Library, Wellington, New Zealand.
- Bragge, James, 1833-1908. Bragge, James, 1833?-1908 : Photograph of a view over Te Aro from The Terrace. Ref: 1/2-003801-F. Alexander Turnbull Library, Wellington, New Zealand.
- AN HOTEL CASE. Ashburton Guardian, 25 August 1915,
- DEATH OF MR. JOSEPH MANDEL Evening Post, 21 March 1918
- DEATHS. Evening Post, 3 October 1924
- Dominion 21/3/1918
- Evening Post, 24 July 1885
- Evening Post, 6 May 1897
- HERE AND THERE Evening Post, 6 August 1932
- JUNIOR DIVISION. Auckland Star, 16 March 1932
- LOCAL AND GENERAL. Feilding Star, 16 December 1882
- NEW COMPANIES Evening Post, 26 March 1914
- NEW COMPANIES. Press, 28 March 1914
- OBITUARY. Hawera & Normanby Star, 3 October 1924
- PERSONAL ITEMS. Wairarapa Daily Times, 21 March 1918, Page 4
- Biography of Lewis Alfred Eady, Te Ara,
- Jock Phillips. 'Men’s clubs - Service clubs', Te Ara - the Encyclopedia of New Zealand, updated 10-May-11
- Mandel, Joseph - Hungary - Tobacconist – was naturalised in 1893
- NZHPT professional biographies
- The Cyclopedia of New Zealand [Wellington Provincial District] 1897
- Technical Documentation close
-
Footnotes
close
Not available
-
Sources
close
Last updated: 11/23/2016 10:37:20 PM
