McGavin House and Surgery (Former)
The Red Cross Building (Former); The Manor
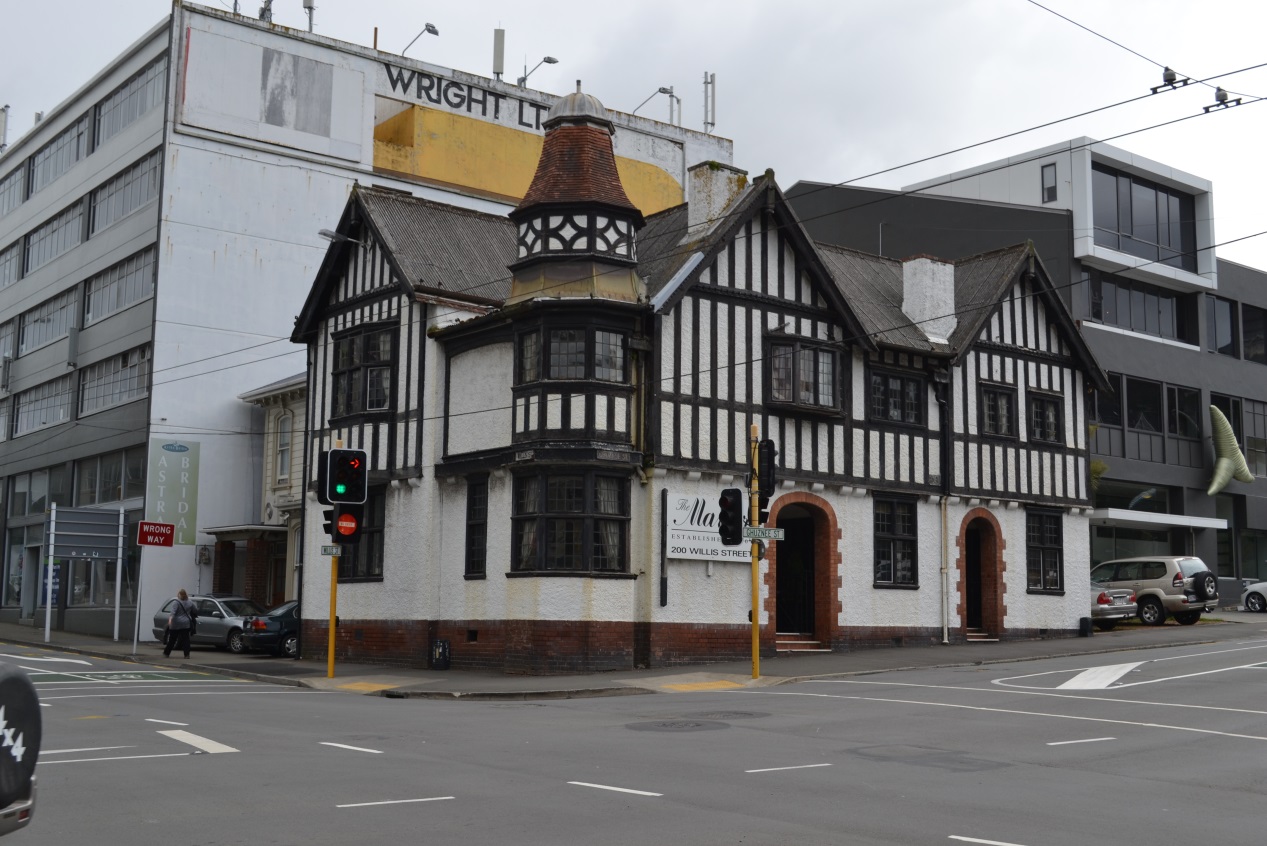
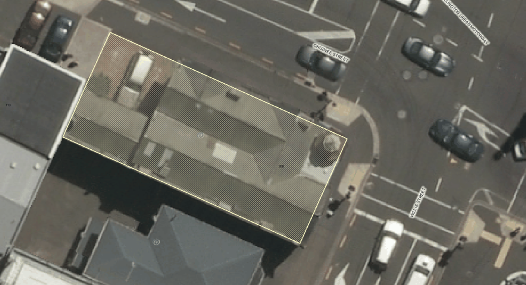
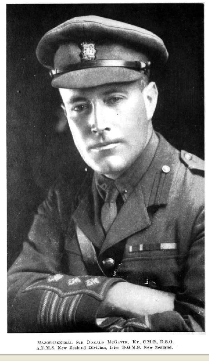
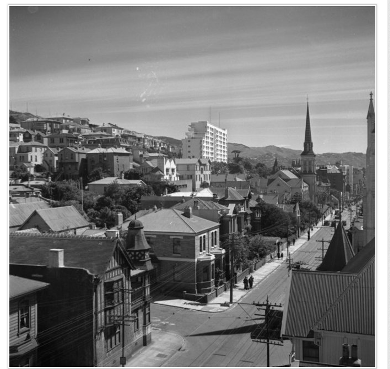
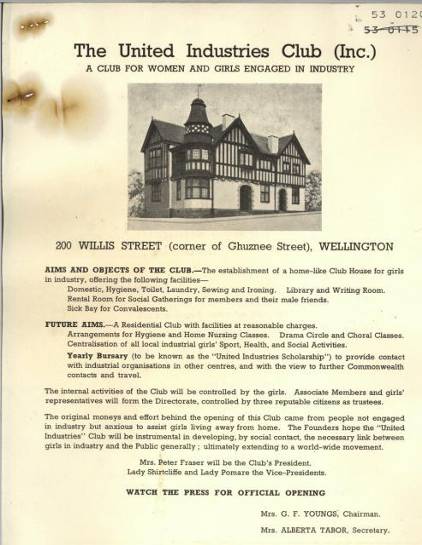
Archives New Zealand Website accessed August 2012 http://archives.govt.nz/gallery/v/Walter+Nash+Exhibition/Women/Recognising+the+changing+role+of+girls+in+the+workforce.html
-
Constructed
1907 - 1908
-
-
Architect(s)
-
Builder(s)
-
200 Willis Street is a good example of an Edwardian Tudor-style building designed William Turnbull, a prominent local architect known for his skill in the design of revivalist buildings.
The building with its distinctive black and white colour-scheme, eight sided corner tower and prominent gables, is a prominent local landmark. The building forms part of the background to the superb timber gothic St Peter’s Church and brings a human scale to the busy Willis and Ghuznee Street intersection that is otherwise typified by large, modern commercial buildings.
The building has a strong historic association with Sir Donald McGavin, a well respected surgeon who was knighted for his work in WWI and was used as his surgery and residence. The building also has an association with the New Zealand Red Cross, and with the United Industries Club, an organisation set up to provide facilities to young women who worked in industry as part of the “war effort” in WWII.
-
Downloadable(s)
-
close
History
-
The site this building occupies was bought by Dr. Donald McGavin (1876-1960) in 1906. It had originally been part of town acre 142 and was first offered as a separate section in 1886, when it was bought by Agnes Paul. Dr McGavin, a medical practitioner, built this house and surgery for himself in 1907-08. The design was by William Turnbull but it is understood that the working drawings were done by Atkins and Bacon, in one of their first commissions. The builder was J. Stanford of Waterloo Quay, and the estimated cost £4047.
Dr McGavin was born in Chatham, England and educated at Mason University College in Birmingham and then at the London Hospital. He qualified as a MD in 1901 and came to Makotuku in the Hawkes Bay, New Zealand in 1903 after serving in the South African War as a civilian surgeon. He married Mary Allan Chapple in 1903, Mary was the sister of Dr W.A. Chapple who later returned to the UK and entered the House of Commons as Liberal MP for Stirling. Dr McGavin was made a Fellow of the Royal College of Surgeons (FRCS) in England in 1904 and returned to New Zealand to work as a surgeon. He joined the Union Rifle Volunteers as a volunteer medical officer with the rank of surgeon captain, and later served as a major in the New Zealand Field Hospital and Bearer Corps. He was one of the first 10 Wellingtonians issued with a drivers licence.
In World War I Dr McGavin was appointed principal medical officer for the Wellington military district and in 1915 he was posted on active service to Port Said. The hospital that he commanded there received casualties from Gallipoli, including the wounded Bernard Freyberg. The hospital moved to Salonika in Greece, to El Moascar on the Suez Canal and to Amiens in France where he became the assistant director of medical services for the New Zealand Division. He was made DSO for his leadership in the successful evacuation of the wounded at Messines (Mesen) when he “went into the advanced area to encourage stretcher bearers and to superintend the removal of casualties.” He also participated in operations at Passchendale, Baupame, St Quentin-Cambrai and Le Quesnoy, and was mentioned in despatches four times during his service in WWI.
He was made CMG in 1918 and returned to New Zealand in 1919 where he was made director of New Zealand Medical Services and medical administrator to the Pensions Department. Although he became a well known doctor and surgeon in Wellington it was for his services to New Zealand’s war effort that he was knighted in 1921 and he retired to the reserve list of officers in 1924 as a major general. He then returned to private practice as a surgeon with a consultant appointment at Wellington Hospital.
Dr McGavin was also a member of the Royal College of Surgeons in London, a Licentiate of the Royal College of Physicians; and he served on numerous committees, commissions and boards including as surgeon chief to the St John’s Ambulance Brigade, chairman of the New Zealand branch of the British Medical Association and as president and a trustee of the Wellington Club. He played a large part in the establishment of the Royal Australasian College of Surgeons of which he was the New Zealand secretary for 20 years. He had numerous partners in his practice until his eventual retirement. He lived in his house until the 1940s and died in 1960. He had a wife, Mary, who predeceased him, and one son.
After Dr McGavin left the house, it was subsequently occupied by the United Industries Club (Inc), in 1944, to serve as a club for working women and girls in Wellington. The club was established in circa 1940 after a long campaign by Sister V. Dawes who had been working at the Wellington City Mission and saw the need to assist young women who were living away from home. The club offered a library and writing room; a room that could be rented for social gatherings, “for members and their men friends”; a laundry room, sewing and ironing room, showers and bathing facilities, and a kitchen and dining room. The club also provided various groups and activities including physical culture, sewing and music, choral practice, arts, crafts, dramatic art and dancing as well as “home-nursing and hygiene under Sister D. A. Whitelaw of the Red Cross.” The club was led by several notable women including club president Lady Janet Fraser(1883-1945) community leader and wife of Labour Prime Minister Peter Fraser; Lady Mildred Pomare (1877-1971) (Rongowhakaata and Te Aitanga-a-Mahaki) community leader and wife of Sir Maui Pomare; and Lady Shirtcliffe as co-vice presidents. The Evening Post reported Prime Minister Peter Fraser’s speech and noted that…
“No part in the war effort had been better than that of girl workers, who had been asked to assume new, widespread, and responsible duties... He wished the club the greatest success, remarking that it would be auxiliary to the outstanding work being done by the Y.W.C.A. and the churches.”
The article continued with the reassurance from Lady Newall that …
“Every care was being taken to make the club a place where mothers could safely entrust their daughters…”
Mr. H. O. Pittindngh, speaking on behalf of the trustees and the board of directors noted that…
“Happy, contented workers... were to manufacturers splendid assets. If it had not been for the women in industry, the economic structure would have been out of balance long ago. Coming to the city to work many of them had to live in unsatisfactory surroundings, some of them without reasonable facilities for cleanliness and health.”
Lady Fraser was later to note that the club was not a “rescue club” but a …
“…sincere endeavour to provide amenities equal to those of a first-class New Zealand home for those girls in industry who were making, and would make no small contribution to the war effort and the future progress of the Dominion’s industries.”
The house was purchased by the Red Cross in 1947 for a regional centre. A branch of the British Red Cross was established in New Zealand in 1915 as a response to WWI and was associated with the St John Ambulance Association. The Red Cross attracted women volunteers who supplied bandages and warm clothing to New Zealand and allied servicemen, and the Red Cross described itself as the “GREATEST MOTHER in the WORLD”, dedicated to “warming, feeding, and healing thousands of suffering men. It also provided support and relief during the 1918 influenza pandemic, and the 1925 polio epidemic. The New Zealand Red Cross was established in 1931 in the same year as the Hawkes Bay earthquake and continues to work as an non-governmental humanitarian aid agency for communities in need.
In the mid 1970s it was anticipated that the concluding section of motorway after the Terrace tunnel would require the building’s demolition or removal but in the end this did not eventuate. The Red Cross, requiring more room for its expanding operations, sold the building in 1981 to Mitchell and Mitchell Architects and Waygood Engineering for use as offices, it has since been renamed “The Manor”.
-
Modifications
close
-
1886
-
Land transferred to Agnes Paul
-
1906
-
Land transferred to Donald Johnstone McGavin of Wellington Medical Practitioner
-
1907
-
Order council No 268 produced 12th June 1907 regarding the building line for Ghuznee Street
-
1908
-
Order in Council 1077 appeared to exempt the property from section 117 of the Public Works Act
-
1920
-
Lease granted to Ernest William Giesen for five years from August 1919
-
1926
-
Order in Council 1194 varied the conditions of the building line
-
1947
-
Land transfer from Donald Johnstone McGavin to the New Zealand Red Cross.
-
1956
-
The New Zealand Red Cross purchased the adjacent property at 119 Ghuznee Street
-
1958
-
The NZ Red Cross sold the property at 119 Ghuznee Street to Boots the Chemist (NZ) Ltd and this produced CT788/98
-
1976
-
The Red Cross Building was to be demolished to make way for the Wellington motorway extension
-
1978
-
Decision that the Ghuznee Street motorway off-ramp should bypass the building, this was due in part because the building was designated as a place of local importance by both the NZHPT & the WCC
-
1979
-
The Red Cross repainted and redecorated the building, and this was due in part to its reprieve from demolition.
-
1981
-
The Red Cross Building was auctioned with a GV of $80,000, but passed in at $160,000.
-
1981
-
Land transferred from the NZ Red Cross to Brian Stanley Alexander Merchant Banker and CT 21D/930 issued. Newspaper reports of the time state that Mitchell & Mitchell Partners (originally Atkins and Bacon who prepared the working drawings for the building) and Waygood Engineering purchased the property. This was possibly under the name of Historic Properties Ltd who purchased the land and building in 1982.
-
1995
-
Property Feature. BUILDING HERITAGE ITEM (DISTRICT PLAN): Details migrated from RHS #885, (Restrictions and Hazards System - RHS System 1991-2006) on 28-06-2006 SR9200885.
-
1998
-
Transfer of title from Historic Properties Ltd to new owners and an encumbrance to WCC – 18 year term. There was a WCC Earthquake Building Risk fund grant of $22,375.00 inc GST. The building was then to be strengthened to two thirds of the current (1998) NZS 1900 chapter 8. The building owners are currently required to maintain the building, including the exterior facades, in a good state of repair as part of the terms of the encumbrance.
-
2010
-
Bdg StrengthInv. Notice Exp 18/01/2025. Section 124 Notice Issued SR168628.
-
-
Occupation History
close
Not assessed
-
-
close
Architectural Information
-
Building Classification(s)
close
Not assessed
-
Architecture
close
This two-storey building has been designed in a deliberate historicist manner – “a consistent and accurate copy of the Tudor style.” It has been described as the best example of this style in Wellington, and, according to Charles Fearnley, one of the finest in the country. It was built at a time when revivalist style buildings were particularly popular and was designed by an architect known for his ability and skill in the use of historical styles.
The original external finish of the building is unclear. The architect’s drawings note a painted render finish, but early photographs of the building appear to show that the building exterior was either originally constructed in facing brick or that the render was unpainted / painted a mid-tone colour. The brick was rendered and painted the current bright-white colour in circa 1944. The upper storeys are half-timbered in the manner of 15th and 16th century Tudor houses and this half timbering is structural as well as decorative, with the spaces between the timber members filled with facing brickwork. Other features of the Tudor style include leadlight windows, shallow bay windows, and a slightly projecting upper floor with exposed beams. There has been a clear attempt to be accurate with details. For example, the massive timber framework is held together with wooden pegs, and the lead rainwater head has had the date beaten into it.
The foundation construction is on concrete footings and concrete piles. Internal partitions and roof framing are of timber, and roof is clad in corrugated iron. The roof is double pitched, with a turret in the north-east corner and two gables on Ghuznee Street The interior features varnished plaster, with delicately carved wood panelling and shallow arches over doorways. The west wing of the building is lower than the main structure and originally contained servants. and service quarters. There have been some modifications to internal walls.
This highly visible building gives the Willis Street/Ghuznee Street corner a very real sense of character, and has been a landmark there for over ninety years.
-
Materials
close
Concrete piled foundation.
Rendered brick walls with decorative timber facings
-
Setting
close
Although once a residential / medical precinct, the immediate area surrounding the Willis and Ghuznee Street intersection has become more relentlessly commercial and industrialised over the years. The most significant heritage building in this area is the extremely fine timber gothic St Peter’s Church (1879) by Thomas Turnbull. Further along Ghuznee Street is the inter-war styled stripped Classical former Nestle building (1931-32) at 103 Ghuznee Street.
Ghuznee Street was once one of the busiest streets in Wellington’s CBD but the area has benefitted significantly from the extension of the motorway off-ramp to Vivian Street, and the vestigial remains of the earlier off-ramp can be seen as an asphalted “road-to-nowhere” near entrance to the pedestrian pathway to McDonald Terrace.
Upper Willis Street was once Wellington’s equivalent of London’s Harley Street and the doctor’s houses, consulting rooms and hospitals originally constructed in the area include:
- Dr Henry Pollen’s house and surgery at 12 Boulcott Street
- Sir Donald McGavin’s house and surgery at 200 Willis Street
- Dr Chapple’s house and surgery at the corner of Dixon and Willis Street (1891) by Thomas Turnbull and Son (now demolished)
- The former Children’s Dental Clinic at 254 Willis Street
- Dr Ewart’s house and surgery at 279 Willis Street (now the Papua New Guinea High Commission)
- An obstetric hospital at 278 Willis Street / Dr Levy’s maternity home (the building was relocated to 130A Abel Smith Street and the site at 278 Willis Street is now occupied by a relocated commercial building WCC ref 16/355/2]PC63 ).
-
Building Classification(s)
close
-
close
Cultural Value
200 Willis Street is a good example of an Edwardian Tudor-style building designed William Turnbull, a prominent local architect known for his skill in the design of revivalist buildings.
The building with its distinctive black and white colour-scheme, eight sided corner tower and prominent gables, is a prominent local landmark. The building forms part of the background to the superb timber gothic St Peter’s Church and brings a human scale to the busy Willis and Ghuznee Street intersection that is otherwise typified by large, modern commercial buildings.
The building has a strong historic association with Sir Donald McGavin, a well respected surgeon who was knighted for his work in WWI and was used as his surgery and residence. The building also has an association with the New Zealand Red Cross, and with the United Industries Club, an organisation set up to provide facilities to young women who worked in industry as part of the “war effort” in WWII.
-
Aesthetic Value
close
-
Architectural
Does the item have architectural or artistic value for characteristics that may include its design, style, era, form, scale, materials, colour, texture, patina of age, quality of space, craftsmanship, smells, and sounds?
200 Willis Street is a good example of an Edwardian Tudor-style building designed William Turnbull, a prominent local architect known for his skill in the design of revivalist buildings.
-
Group
Is the item part of a group of buildings, structures, or sites that taken together have coherence because of their age, history, style, scale, materials, or use?
The building forms part of the background to the superb timber Gothic St Peter’s Church and brings a human scale to the busy Willis and Ghuznee Street intersection that is otherwise typified by large, modern commercial buildings.
-
Townscape
Does the item have townscape value for the part it plays in defining a space or street; providing visual interest; its role as a landmark; or the contribution it makes to the character and sense of place of Wellington?
The building with its distinctive black and white colour-scheme, eight sided corner tower and prominent gables, is a local landmark that once signalled the transition between the end of the motorway and the beginning of the Wellington CBD.
-
-
Historic Value
close
-
Association
Is the item associated with an important person, group, or organisation?
The building has a strong historic association with Sir Donald McGavin a well respected surgeon who was knighted for his work in WWI and was used as his surgery and residence. The building also has an association with the New Zealand Red Cross, and with the United Industries Club, an organisation set up to provide facilities to young women who worked in industry as part of the “war effort” in WWII.
-
- Scientific Value close
-
Social Value
close
-
Identity Sense Of Place Continuity
Is the item a focus of community, regional, or national identity? Does the item contribute to sense of place or continuity?
The building has survived for over 100 years with few intrusive modern alterations or additions and makes a strong positive contribution to the sense of place and continuity of Willis & Ghuznee Streets.
-
-
Level of Cultural Heritage Significance
close
-
Authentic
Does the item have authenticity or integrity because it retains significant fabric from the time of its construction or from later periods when important additions or modifications were carried out?
The former Red Cross building, despite the render/paint coatings applied in circa 1944 has had few modern or intrusive alterations or additions and retains most of the original building fabric.
-
Representative
Is the item a good example of the class it represents?
The former Red Cross building is a good representative example of revivalist architecture. The details of the style are accurately reproduced in the building, the interior has quality finishes, and is in authentic condition.
-
-
Local / Regional / National / International Importance
close
Not assessed
-
Aesthetic Value
close
-
close
Site Detail
-
District Plan Number
16/ 351
-
Legal Description
All Plan A 2408
-
Heritage New Zealand Listed
1/Historic Place 1342
-
Archaeological Site
Central City NZAA R27/270
-
Current Uses
unknown
-
Former Uses
unknown
-
Has building been funded
No
-
Funding Amount
Not applicable
-
Earthquake Prone Status
124 Notice
-
-
close
Additional Information
-
Sources
close
- Cochran C. et al 1978, ‘Red Cross Building Heritage Assessment’, Wellington Regional Committee, NZHPT
- Cochran C. 1991, ‘Turnbull House Conservation Plan’, Department of Conservation, Wellington
- Margaret Tennant, The fabric of welfare: voluntary organisations, government and welfare in New Zealand, 1840–2005. Wellington: Bridget Williams Books, 2007
- NZHPT classification proposal for the building (1990).
- Images
- Alexander Turnbull Library image collection
- Auckland Weekly News 03 MARCH 1937 from the Sir George Grey Special Collections, Auckland Libraries, AWNS-19370303-47-7
- Carbery, D. The New Zealand Medical Service in the Great War 1914-1918.Whitcombe and Tombs Limited, 1924, Auckland
- Googlemaps
- Pascoe, John Dobree, 1908-1972: Photographic albums, prints and negatives. Willis St, Wellington Ref: 1/4-000821-F. Alexander Turnbull Library, Wellington, New Zealand.
- WCC Archives original plans and building permit ref 00053_141_7873
- Newspapers and periodicals
- Bush Advocate, 31 March 1903
- CLUB IN THE CITY Evening Post, 19 July 1944
- Dominion 8/5/1960
- Evening Post 9/5/1960
- EXCELLENT WORK Evening Post, 21 September 1944
- Websites
- Margaret Tennant. 'Voluntary welfare organisations - Welfare services expand, 1890s–1930s', Te Ara - the Encyclopedia of New Zealand, updated 11-Mar-11
- NZ Red Cross website accessed August 2012
- Ross D. Blair. 'McGavin, Donald Johnstone - Biography', from the Dictionary of New Zealand Biography. Te Ara - the Encyclopedia of New Zealand, updated 1-Sep-10
-
Technical Documentation
close
Not available
-
Footnotes
close
Not available
-
Sources
close
Last updated: 11/7/2016 11:12:35 PM
