Commercial Building
Relocated from 286 Willis Street (corner of Able Smith Street and Willis Street); Former Bar Bodega
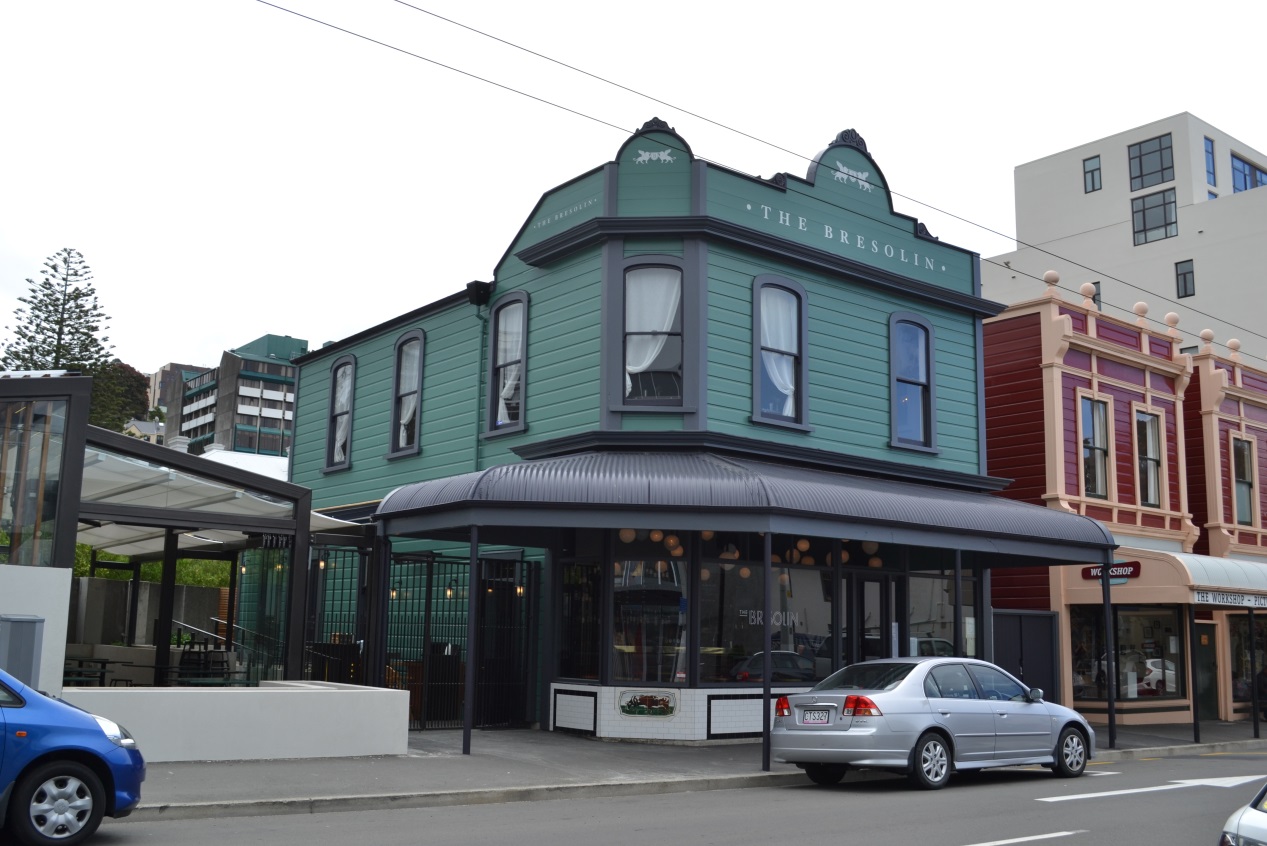
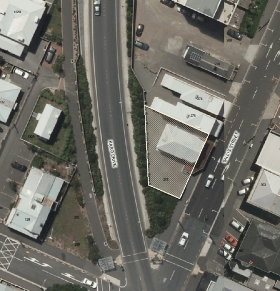
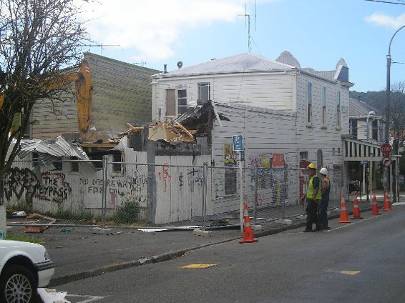
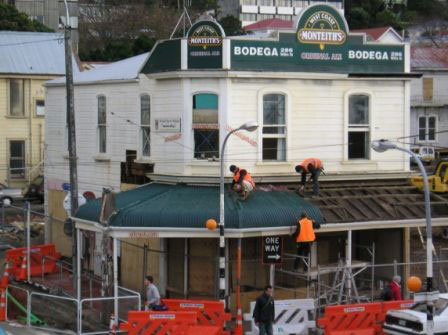
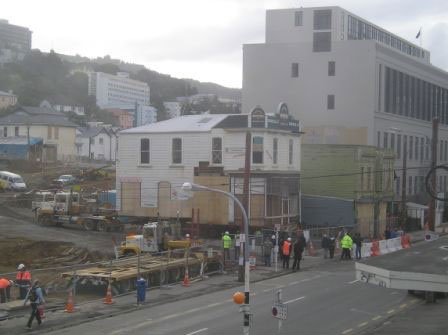
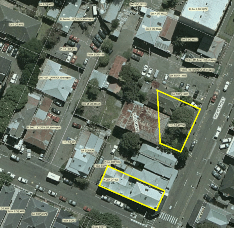
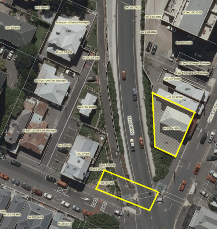
-
Constructed
1890 - 2005
-
-
Architect(s)
-
Builder(s)
-
278 Willis Street is a two storey timber Victorian commercial building that has aesthetic value for the tall stepped parapet, the chamfered corner, the arched windows, the bull nosed verandah, and the ceramic tiles set below the large shop front windows.
The building is one of a group of 13 heritage properties that were thought worthy of relocation and “preservation” as part of the works to form the Wellington Inner City Bypass. The relocation process was contentious and the group value of the buildings from 274-278 Willis Street has been substantially diminished by the move to their new site.
The building has historic value for its association with Andrew Young, coach proprietor and city councillor and for the period it spent as Bar Bodega in the 1990s and early 2000s, a period when the bar was a popular live music venue and a promoter of craft beer.
-
Downloadable(s)
-
close
History
-
The building at 278 Willis Street was originally sited at the corner of Willis and Abel Smith Street, but was relocated as part of the NZTA Wellington Inner City Bypass works in 2005 – 2006. Rate books indicate that this building was constructed at 286 Willis Street in 1890 or early 1891. The property, at that time, extended from Abel Smith Street to approximately 272 Willis Street and was owned by Andrew Young (1833?-1895).
Young was born in County Tyrone in Ireland, and travelled to Melbourne where he was employed by Cobb & Co. as a coach driver on the route to Geelong and later Ballarat. Cobb & Co. sent him to Otago in 1863 and he later formed a partnership with W.H. Sheppard to run a coach line from Christchurch to Hokitika. Sheppard and Young came to Wellington in 1868 and ran a bi-weekly service between Wellington and Wanganui, this later expanded with routes to New Plymouth, between Wellington and the Hawkes Bay, and from Thames to Tauranga. He was a City Councillor for four years and came within 3 votes of winning the mayoralty of Wellington.
Young subdivided his site in 1893 and sold his large timber house, (relocated to 130A Abel Smith Street as part of the construction of the inner-city Bypass in 2006), to Richard Middleton Simpson of Phoenix Insurance Ltd. He also sold Lot 1 to Emma Amelia Mason, and Lots 3 & 5 to Louis Peter Christenson (or Christeson). Lots 2 & 4 including the building at 286 (now 278) Willis were transferred to The Wellington Trust, Loan and Investment Company, which already held two un-discharged mortgages on the land before it was subdivided.
No. 286 (now 278) Willis Street was sold in 1901 to Fanny Ramsay Lewis, the widow of painter Leonard Avery Lewis whose work is held by Glasgow Museums. The Lewis estate sold the property to Johan Lindberg in 1906, and Lindberg also purchased the two adjoining properties at 282 and 284 Willis Street (now 274 & 276 Willis Street).
The building was a chemist’s shop from early in its history and served the nearby medical precinct that developed in upper Willis Street in the late nineteenth and early twentieth centuries. Chemist Robert Burn occupied the shop by 1894, and he was followed by chemists George Wilton (who later established a chain of shops), Arthur Hobson, Tristan Emmanuel and, finally, Arthur Young who left the shop in the early 1920s. Thereafter, the retail areas were occupied by a variety of small businesses - fruiterers, tobacconists etc - while the accommodation upstairs was divided into small flats.
In 1937 the Public Trustee granted a lease to George Lamb and the ground floor was converted to a butcher’s shop and it retained that use off and on for the next 54 years. It was probably during its conversion to a butcher’s shop that the tiled mural was installed on the building’s front facade. Among the butcheries in the building were Boyds Quality Butchers and McKnight Meats. The building, along with its neighbours at 282 and 284 Willis Street (now 274 & 276 Willis Street) were sold to Eileen Fitchett in 1972. The land at 286 Willis street had been identified as on the route of the Ngauranga to the Basin Reserve section of the motorway in 1969, and this may have prompted the sale of the land by the Public Trustee.
In 1981, the National Roads Board acquired ownership of the building for the proposed motorway extension along with the buildings at 272, 278, 282, and 284 Willis Street. In 1991, Fraser McInnes and business partners acquired the lease of the building, extended it at the rear, and opened a cafe and bar/ performance venue. Bar Bodega (the name generally given to the whole building) and Cafe Bodega became a well known entertainment venue and eating establishment respectively, with the former an early leader in the sale of craft beer. The venue was always considered a temporary one as it seemed likely that the building would be demolished, but the bar lingered on until 2003, when the proprietors finally moved to new premises on Ghuznee Street. In the meantime, strong opposition to the bypass, particularly to the destruction of heritage buildings, led to the roading project being appealed to the Environment Court and then to the High Court. The final appeal was dismissed in December 2003.
The approved project included the relocation and “preservation” of thirteen heritage properties including the five on Willis Street. Transit New Zealand (later the NZTA) prepared the Willis Street properties for relocation in 2005. No. 272 Willis Street was moved to 130 Abel Smith Street (frontage to Youngs Avenue), 278 Willis Street was moved to 130A Abel Smith Street (frontage to Youngs Avenue), 282 and 284 Willis Street were moved to 274 and 276 Willis Street. No. 286 Willis Street was prepared for relocation, and the rear (1990s) extension was demolished, before it was moved to a site at 278 Willis Street.
This site at 278 Willis Street has significance itself for its connection to an historic 1880s house that occupied it until 2005, when it was relocated to 130A Abel Smith Street.
The process of relocation of the Willis Street properties included repairs and redecoration of the building exteriors and this work was completed by 2009. In 2010 NZTA sold most of the properties that it had acquired for the construction of Karo Drive, with the exception of the former Stagecraft Theatre (relocated to 15 Kensington Street) and 278 Willis Street. These two properties were offered for tender, received low bids, and were remarketed. 278 Willis Street is currently vacant (2012).
-
Modifications
close
-
c.1890
-
Constructed
-
1937
-
Converted to a butcher’s shop/ shop front tiles
-
1991
-
Converted into Bar Bodega and extension to rear of property adapted into bar. Cafe Bodega opened in former shop.
-
unknown
-
Moved from 286 Willis Street to 278 Willis Street. 1990s rear extension removed, new south yard and fences constructed.
-
2009
-
Repair and redecoration of exterior of the building
-
-
Occupation History
close
Not assessed
-
-
close
Architectural Information
-
Building Classification(s)
close
Not assessed
-
Architecture
close
278 Willis Street is two storey timber commercial building that was relocated from its original site at on the corner of Abel Smith and Willis Streets as part of the works to construct motorway onramp at Karo Drive.
The building is notable for the prominent bull-nosed verandah that wraps around one and a quarter sides of the building; for the tall parapet that rises above the first floor cornice along Willis Street and is stepped on the return at the southern elevation; and for the chamfered corner that is just wide enough for one window at first floor level. These were designed to address the dual street-frontage to Willis and Abel Smith Streets.
The subtlety of the design that was originally contrived to make best use of a corner site was somewhat lost when the building was relocated to a new site that has a single street frontage to Willis Street and an open side yard to the south.
The windows to the south and at first floor level on Willis Street are double-hung with curved heads. Ground floor windows are large plate glass, the spandrels below them on the Willis Street elevation being finished in tiles which indicate the past butcher’s shop use. The exterior cladding is rusticated weatherboards. The interior now has little of period interest, as it has undergone extensive and frequent change. However, the form of the building, the exterior joinery and cladding, and the verandah on cast iron posts are original and give it a reasonable level of authenticity.
Note: this physical description is based on the WCC Heritage Building Inventory 2001 ref 12
-
Materials
close
Weatherboards on timber structure
-
Setting
close
The building has been relocated from its original setting, along with its original neighbours, a pair of two storey timber commercial buildings designed by F. Penty in 1901. The building now occupies a wedge shaped site between a busy one-way section of upper Willis Street and the motorway on-ramp at Karo Drive. What was a corner building with a bull-nosed verandah is now clearly out of place on its new site. This block of Willis Street now contains such a diverse collection of buildings – of different eras, uses, scale and materials – that it is lacks any notable coherence.
-
Building Classification(s)
close
-
close
Cultural Value
278 Willis Street is a two storey timber Victorian commercial building that has aesthetic value for the tall stepped parapet, the chamfered corner, the arched windows, the bull nosed verandah, and the ceramic tiles set below the large shop front windows.
The building is one of a group of 13 heritage properties that were thought worthy of relocation and “preservation” as part of the works to form the Wellington Inner City Bypass. The relocation process was contentious and the group value of the buildings from 274-278 Willis Street has been substantially diminished by the move to their new site.
The building has historic value for its association with Andrew Young, coach proprietor and city councillor and for the period it spent as Bar Bodega in the 1990s and early 2000s, a period when the bar was a popular live music venue and a promoter of craft beer.
-
Aesthetic Value
close
-
Architectural
Does the item have architectural or artistic value for characteristics that may include its design, style, era, form, scale, materials, colour, texture, patina of age, quality of space, craftsmanship, smells, and sounds?
-
Group
Is the item part of a group of buildings, structures, or sites that taken together have coherence because of their age, history, style, scale, materials, or use?
The building is one of a group of 13 heritage properties that were thought worthy of relocation and “preservation” as part of the works to form the Wellington Inner City Bypass. The relocation process was contentious and the group value of the buildings from 274-278 Willis Street has been substantially diminished by the move to their new site.
-
-
Historic Value
close
-
Association
Is the item associated with an important person, group, or organisation?
The building has historic value for its association with Andrew Young, coach proprietor and city councillor and for the period is spent as Bar Bodega in the 1990s and early 2000s, a period when the bar was a popular live music venue and promoter of craft beer in the nascent period of independent brewing.
-
Association
Is the item associated with an important historic event, theme, pattern, phase, or activity?
The building has historic value as a commercial premise that has been adapted to the ever changing townscape of upper Willis Street. It was occupied by various chemists at a time when upper Willis Street was a medical precinct; it was occupied by various butcheries at a time before supermarkets dominated retail shopping; it was identified as a building with heritage value and was selected for relocation as part of the development of the Wellington Inner City Bypass.
-
-
Scientific Value
close
-
Archaeological
Does the item have archaeological value for its ability to provide scientific information about past human activity?
This area has been investigated recently as part of the works to form the Wellington Inner City Bypass, but the site may have some remnant archaeological value due to the pre 1900 human occupation of the site.
-
-
Social Value
close
-
Sentiment Connection
Is the item a focus of community sentiment and connection?
The heritage properties around upper Cuba Street, Abel Smith, Tonks Avenue and upper Willis Street that were affected by the Wellington Inner City Bypass route were a focus of strong community sentiment. This can be seen from the objections raised to the roading scheme including in submissions to the Environment Court.
This building was the subject of particular interest because of the high profile of Bar Bodega and the support the venue received from musicians and patrons prior to its move to new premises in 2003.
-
-
Level of Cultural Heritage Significance
close
-
Authentic
Does the item have authenticity or integrity because it retains significant fabric from the time of its construction or from later periods when important additions or modifications were carried out?
The building has retained much of its early or original building fabric despite its relocation to a new site in 2005. (The substantial 1990s rear extension that was associated with Bar Bodega was demolished prior to the move).
-
Representative
Is the item a good example of the class it represents?
The building is a good representative example of a late Victorian timber commercial building and the 1937 shop front with the decorative tiles is also noteworthy.
-
-
Local / Regional / National / International Importance
close
Not assessed
-
Aesthetic Value
close
-
close
Site Detail
-
District Plan Number
16/ 355.2
-
Legal Description
LOT 1 DP 413598
-
Heritage New Zealand Listed
None 2012 Note: NZHPT covenant on title
-
Archaeological Site
Pre 1900 human activity on site (note: the site was substantially disturbed as part of the c.2006 motorway extension works)
-
Current Uses
unknown
-
Former Uses
unknown
-
Has building been funded
No
-
Funding Amount
Not applicable
-
Earthquake Prone Status
Unknown
-
-
close
Additional Information
-
Sources
close
- Brien, M. 1998, .286 Willis Street Conservation Plan, VUW School of Architecture
- Cameron, Duncan. 1995, Catacombs: 278 Willis Street Conservation Plan. VUW School of Architecture.
- CT vol 71 folio 12
- CT vol 1 folio 209
- CT 450694
- Stone’s Street Directories - Wellington
- WCC Heritage Inventory 2001 ref Will 12
- WCC Archives SR 102234 & SR 102234
- DEATH OF MR. ANDREW YOUNG. Evening Post, 17 September 1895
- Evening Post, 4 June 1890
- Wellington Independent, 25 December 1872
- BBC website accessed august 2012
- CT Volume 71 folio 12; NZTA website accessed 2012
- NZTA website accessed August 2012
- NZTA website accessed august 2012
- NZTA website accessed August 2012
- NZTA website accessed August 2012
- NZTA website accessed August 2012
- Technical Documentation close
-
Footnotes
close
Not available
-
Sources
close
Last updated: 10/28/2016 12:37:21 AM
