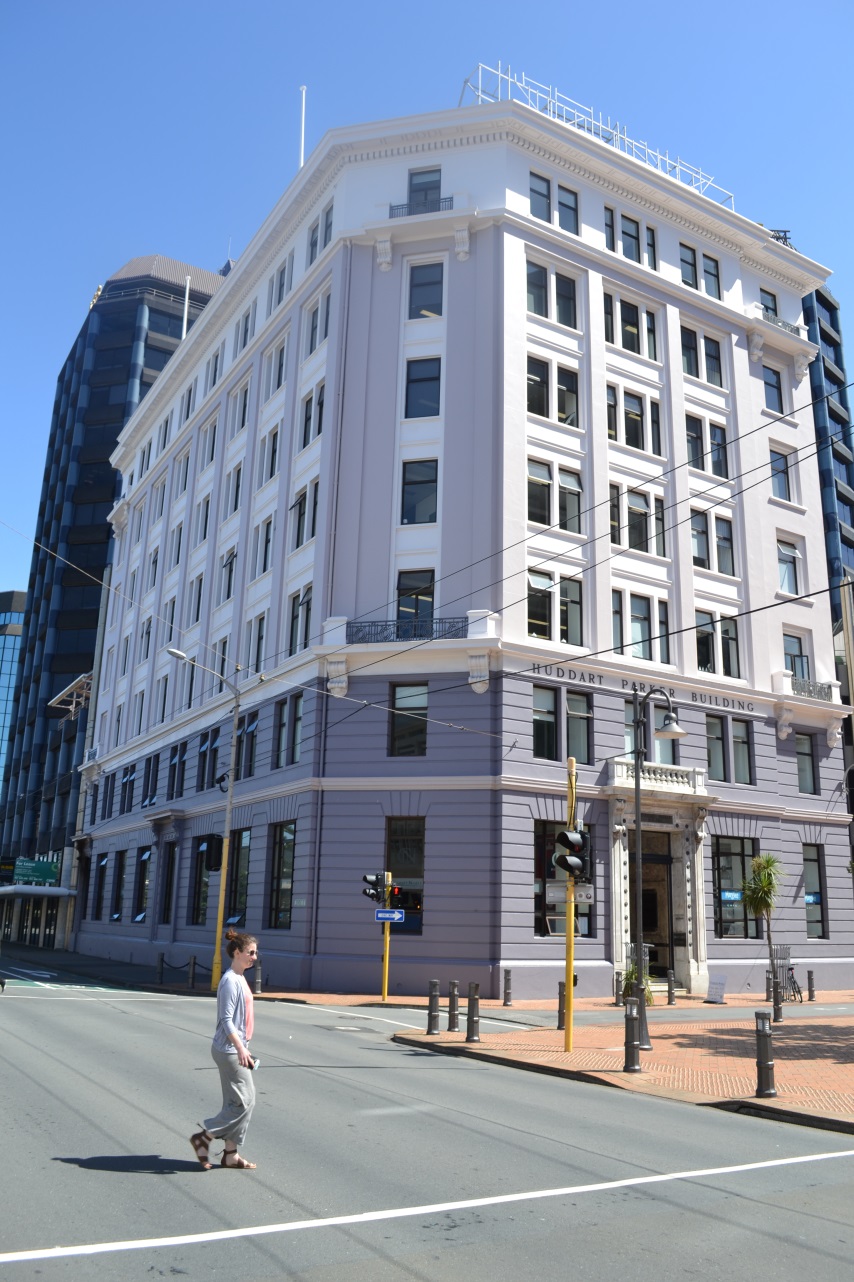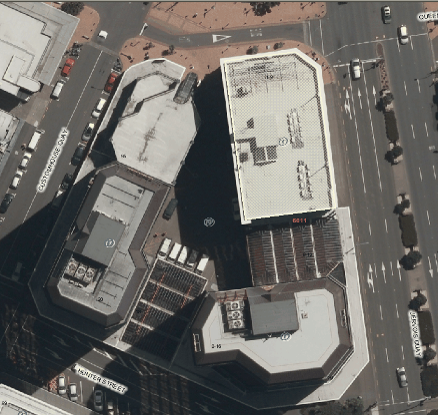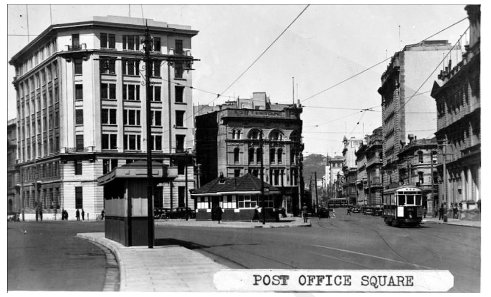Huddart Parker Building
2 Hunter Street, 4 Hunter Street, 8 Hunter Street, 2 Jervois Quay, 4 Jervois Quay
-
Constructed
1924 - 1925
-
Heritage Area
-
Architect(s)
-
Builder(s)
Mitchell and King
-
The building is a very bold and competent example of Chicago-style architecture and was designed by Crighton, McKay and Haughton a prominent and longstanding Wellington architectural practice.
The building is situated on a prominent corner site at a corner of Post Office Square and Jervois Quay and has a strong street presence particularly when view from the north.
The building is part of a group of significant heritage buildings that form the Post Office Square Heritage Area, and of a group of heritage buildings that owed their existence to the nearby wharf trade.
The building retains the name of Huddart Parker, a large trans-Tasman shipping company and is historically significant for being the last of the shipping industry buildings still standing alongside the waterfront.
-
Downloadable(s)
-
close
History
-
Huddart Parker was a Melbourne based shipping company which ran services between Australia and New Zealand. They had offices on Post Office Square, in Queen’s Chambers (so named for its proximity to Queens Wharf) from 1893. Prior to this the site was occupied by the Pier Hotel, built on land reclaimed by the Provincial Government between 1857 and 1863. Queen’s Chambers were damaged by fire in 1923 the building was later demolished (“wrecked to ground level”), along with T. & W. Young’s warehouse next door in Jervois Quay and, in their place, a new building was constructed for Huddart Parker in 1924. It was designed by Crichton, McKay and Haughton and built by Mitchell and King and opened in February 1925.
Huddart Parker became one of the key players in the trans-Tasman shipping trade, a major rival of the Union Steam Ship Company of New Zealand. Huddart, Parker & Co. Ltd was founded in 1876 in Geelong by James Huddart, T.J. Parker, John Traill, and Captain T. Webb. James Huddart’s uncle, Captain Peter Huddart made his fortune as a coal merchant for use in the Victorian goldfields in the 1850s and T.J. Parker had been a merchant, shipping agent and (later) ships owner in Geelong from circa 1853.
The company was successful and by 1882 had established a service between Melbourne and Sydney and by 1886 ran another between Melbourne and Adelaide. In the 1890s the shipping company covered the principal ports in New South Wales, Victoria, South Australia, Western Australia and Tasmania, with a route to New Zealand established in 1893. Wellington was selected as the location for a New Zealand Headquarters, and the company operated from No.3 Queen’s Chambers. The company ran the steam ship Tasmania on a route from Auckland to Napier, Wellington, Lyttleton and Sydney every three weeks from December 1893, and other routes followed thereafter. Huddart Parker also operated the Australia, New Zealand and Canada mail route for many years from 1893, and it seems likely that the New Zealand to Australia shipping route was established so as to secure government subsidies for the Canada mail run.
One of their ships, the Wanganella, was involved in one of most protracted and famous ship groundings in the history of the port of Wellington, after it ran on to Barrett’s Reef on 19 January 1947. The Wanganella had earlier been requisitioned as an Australian Hospital Ship and served in the Middle East, New Guinea, Solomon Islands, Borneo and the South Pacific and it was ironic that she ran into Barrett’s Reef on her maiden voyage after the war. The stranded boat became a major local attraction until, three weeks later, completely stripped of its cargo and fuel, it was finally hauled off the rocks. The company’s repair and salvage costs were substantial.
Huddart Parker Ltd was taken over by Bitumen and Oil Refineries of Australia Limited in 1961, but though the company no longer exists the Huddart Parker building still bears its name. The building was substantially refurbished between 1987 and 1990. Until the 2000s it was well known as the headquarters of the New Zealand Rugby Football Union.
The (1963) combined clock and temperature display on top of the building was also once a familiar inner-city landmark. The display was said to be the first “weather forecast in lights” for New Zealand and was operated from the meteorological office. The display used a pattern of 1.5m high lights to create the words “fine”, “cloudy”, “rain”, “change” or “gale” and the latter was chosen in “recognition of Wellington’s peculiar needs.” The display, which was designed to be read from the Wellington Railway Station, also showed the time in hours, minutes and seconds. It was noted that although Auckland had a sign that displayed the time, Christchurch one that displayed the weather forecast and Dunedin one that displayed the temperature and the time, Wellington’s was the only one that was linked to an official source such as the Met Office.
The weather forecast in lights was reminiscent of an earlier Provincial Observatory and adjacent Time Ball. The Time Ball was used to recalibrate ship’s chronometers which in turn were used during journeys to establish longitude, an essential requirement for navigation. The Provincial Observatory was established in 1863 and used to take astronomical, meteorological and climatological readings. Both the Customhouse and Provincial Observatory were located at Queen’s Wharf, very close to the future site of the Huddart Parker Building.
The Huddart Parker building is now owned by the Fruitgrower’s Charitable Trust who plan to refurbish and strengthen the building with a proposed completion date of 2013.
-
Modifications
close
-
1857 - 1863
-
Reclamation
-
c.1865
-
Pier Hotel constructed
-
c.1888
-
Queen’s Chambers constructed
-
1889
-
Pier Hotel moved to the corner of Customhouse Quay and Grey Street
-
1893
-
Huddart Parker occupied offices in Queen’s Chambers
-
1925
-
Huddart Parker Building opened
-
1941
-
Fruit-grower’s Charitable Trust moved into the building
-
1961
-
Huddart Parker Ltd sold to Bitumen and Oil Refineries of Australia Limited
-
1963 - 1964
-
Weather-clock constructed on the roof (C15146)
-
2005
-
Fruitgrower’s Charitable Trust accumulated 100% of ownership of the building.
-
2012
-
Fruitgrower’s Charitable Trust accumulated 100% of ownership of the building.
-
-
Occupation History
close
Not assessed
-
-
close
Architectural Information
-
Building Classification(s)
close
Not assessed
-
Architecture
close
The Huddart Parker building is a good example of what has become known as the Chicago style. The design follows Louis Sullivan’s dictum that a building should have a base, trunk and be properly capped. The two-storey base, comprising the ground and first floors, is quite traditional in design. Heavily rusticated, it has a balustraded hood over the main entrance, a plain entablature, and small balconies supported by consoles at second-floor level in the centre and at both ends of the building. A plain cornice separates this base from the four-storey shaft above.
The shaft is more transitional in appearance. Plain and unadorned, with a regular hierarchy of single, paired or triple windows, the shaft exploits the new steel-frame technology that allowed a greater ratio of window to wall area. A horizontal emphasis is present on the facade, balancing the vertical, and giving a sense of proportion and harmony to the building.
A pronounced cornice divides the shaft from the building’s seventh-floor “crown”. This crown is capped by a dentilled cornice and a shallow stepped parapet. Balconies repeat the design and placement of those on the third floor.
The building is sparely ornamented, with most of its feature deriving from the composition of the key architectural elements – the rusticated base, strong pattern of windows and the small balconies and prominent cornice lines. This gives the building an elegant formal quality.
The most important façade is that to Grey Street which contains the main entrance to the building. The central three bays of the façade are brought forward of the two corner bays and the entrance is given additional prominence with an overhanging balcony at the second floor level. The exterior of the building remains largely unaltered.
-
Materials
close
Reinforced concrete piles, structural frame, piers, columns, beams, floor and roof slabs.
Timber ceiling joists with fibrous plaster ceilings
The original drawings are faint, but the external walls appear to be constructed in reinforced concrete, and the floors to the WCs directly behind the main stair appear to be constructed with timber joists & flooring.
Internal walls – reinforced concrete walls to stair, elevator, WCs and strong-rooms. Coke filled “patent coke breeze blocks” for all other partitions
Entrance vestibule – marble cladding
-
Setting
close
Post Office Square heritage area is a significant and popular urban open space of over 100 years standing surrounded by a group of important former harbour board and commercial buildings. The area is named for the former General Post Office (GPO), which occupied the site of the present-day Hotel Intercontinental and IBM Tower on Customhouse Quay from 1863 to 1974.
The heritage area is not really a square in the conventional sense but it is an open, definable space at the confluence of a number of important streets, and is closely related to the establishment and use of the waterfront by the former Wellington Harbour Board (WHB). In particular, the square was, and is, the key point of access to Queens Wharf, Wellington’s most historically important wharf.
The square was created partly by 19th century additions to the original 1857-63 reclamation which gave room to construct buildings on the eastern side of the square and accommodate traffic and even, for a period, a railway. A statue of Queen Victoria was placed there in 1906 (and later removed in 1911), while the island was formed in 1912 to accommodate the tram shelter that later became Clarrie Gibbons. The island has grown considerably in extent since then. With a couple of notable exceptions, the square has undergone only incremental change since the early 20th century and, as a result, it has maintained its basic configuration and essential characteristics. It is, despite the presence of modern buildings on the edges, still recognisably the same place it was 100 years ago.
Post Office Square is a place of high heritage value and importance to Wellington and contains a number of significant heritage buildings. It is a place very familiar to many Wellingtonians and is passed daily by thousands of people, in cars or on foot.
The Post Office Square heritage area is principally an open space defined by a number of significant heritage buildings. The area includes all the buildings bounding the square – on Grey Street and Customhouse and Jervois Quays, as well as Sheds 11 and 13 to the immediate north and the nearby Wharf Offices and Bond Store buildings. The boundary follows the property lines of the key buildings surrounding the square and extends across Jervois Quay to pick up the four former WHB buildings. With one exception, all the buildings within the area boundary contribute to the formation and qualities of the square.
Wharf Offices (Shed 7 / Wharf Office Apartments, 1896)
Head Office and Bond Store (Museum of Wellington - City and Sea, 1891-92)
Shed 11 (1904-05)
Shed 13 (1904-05)
Clarrie Gibbons Store (and traffic island, 1912)
Huddart Parker Building, 2-6 Jervois Quay (1924)
Tower Building, 50 – 64 Customhouse Quay (1936)
Intercontinental Hotel, 2 Grey Street (1988)
Todd Corporation Building, 95 Customhouse Quay, (1987)
Chapman Tripp Building, 1-13 Grey Street (1976)With the exception of the latter two, these are all buildings of high heritage significance.
There are a number of other features within the square and on its margins that can be considered part of the heritage area, many of which contribute to its values, including the Queens Wharf gates (1899), a heritage telephone box (c.1938) and a heritage postal box (dating from between 1879 and 1910).
-
Building Classification(s)
close
-
close
Cultural Value
The building is a very bold and competent example of Chicago-style architecture and was designed by Crighton, McKay and Haughton a prominent and longstanding Wellington architectural practice.
The building is situated on a prominent corner site at a corner of Post Office Square and Jervois Quay and has a strong street presence particularly when view from the north.
The building is part of a group of significant heritage buildings that form the Post Office Square Heritage Area, and of a group of heritage buildings that owed their existence to the nearby wharf trade.
The building retains the name of Huddart Parker, a large trans-Tasman shipping company and is historically significant for being the last of the shipping industry buildings still standing alongside the waterfront.
-
Aesthetic Value
close
-
Architectural
Does the item have architectural or artistic value for characteristics that may include its design, style, era, form, scale, materials, colour, texture, patina of age, quality of space, craftsmanship, smells, and sounds?
The building is a very bold and competent example of Chicago-style architecture.
-
Group
Is the item part of a group of buildings, structures, or sites that taken together have coherence because of their age, history, style, scale, materials, or use?
The building is part of a group of significant heritage buildings that form the Post Office Square Heritage Area.
-
Townscape
Does the item have townscape value for the part it plays in defining a space or street; providing visual interest; its role as a landmark; or the contribution it makes to the character and sense of place of Wellington?
The building is situated on a prominent corner site at a corner of Post Office Square and Jervois Quay and has a strong street presence particularly when viewed from the north. Its rooftop has long been occupied by signage, historically by an illuminated clock and weather forecast, presently by an advertisement for a local radio station and a temperature display. This signage takes advantage of the prominence of the building, particularly for passing traffic along the key transport route of Customhouse and Jervois Quays.
-
-
Historic Value
close
-
Association
Is the item associated with an important person, group, or organisation?
The building retains the name of Huddart Parker, a large trans-Tasman shipping company and is historically significant for being the last of the shipping industry buildings still standing alongside the waterfront.
The building was designed by Crighton, McKay and Haughton, a prominent and longstanding Wellington architectural practice.
-
Association
Is the item associated with an important historic event, theme, pattern, phase, or activity?
The building is associated with the nineteenth and twentieth century shipping industry.
-
- Scientific Value close
-
Social Value
close
-
Identity Sense Of Place Continuity
Is the item a focus of community, regional, or national identity? Does the item contribute to sense of place or continuity?
The building façade has remained (relatively) unaltered for over 80 years and makes a strong positive contribution to the sense of place and continuity of the BNZ /Head Office Heritage Area.
-
Sentiment Connection
Is the item a focus of community sentiment and connection?
The building once held community sentiment and connection for the temperature display and clock that was a prominent feature on the roof. This has somewhat diminished since the removal of the display.
-
-
Level of Cultural Heritage Significance
close
-
Authentic
Does the item have authenticity or integrity because it retains significant fabric from the time of its construction or from later periods when important additions or modifications were carried out?
The building exterior has had few intrusive modern alterations and additions and retains much of the authentic building fabric.
-
-
Local / Regional / National / International Importance
close
Not assessed
-
Aesthetic Value
close
-
close
Site Detail
-
District Plan Number
17/ 155
-
Legal Description
LOT 11 DP 11204 on CT WN33D/660.
-
Heritage New Zealand Listed
Not listed
-
Archaeological Site
Central City NZAA R27/270
-
Current Uses
unknown
-
Former Uses
unknown
-
Has building been funded
No
-
Funding Amount
Not applicable
-
Earthquake Prone Status
SR Completed
-
-
close
Additional Information
-
Sources
close
- Alexander Turnbull Library
- Evening Post. “Weather on the Skyline” 5/2/1963
- Kernohan, D. and Kellaway, T. 1994 Wellington’s Old Buildings. VUW Press, Wellington
- Schouton Hank. ‘Wellington’s Huddart Building Getting New Lease’. Dominion Post 19 May 2012.
- The Cyclopedia of New Zealand [Wellington Provincial District] 1897
- WCC Heritage Building Inventory 2001 ref Jerv1
- WCC Post Office Square Heritage Area report for DPC 48
- WCC Archives
- Websites
- Bulleyment Fortune website accessed July 2012
- Dictionary of New Zealand Biography (DNZB) database entries for individuals are available from
- Flotilla Australia Website accessed July 2012
- Friends of the Botanic Gardens Website accessed July 2012
- NZHPT Professional Biographies accessed May 2012
- Marklin-users website accessed July 2012
- The Ship’s List website accessed July 2012
- Wassilieff. Maggy. 'Astronomy – overview', Te Ara - the Encyclopedia of New Zealand, updated 24-Sep-11
- Wikipedia, accessed July 2012
- Technical Documentation close
-
Footnotes
close
Not available
-
Sources
close
Last updated: 10/24/2017 11:01:44 PM



