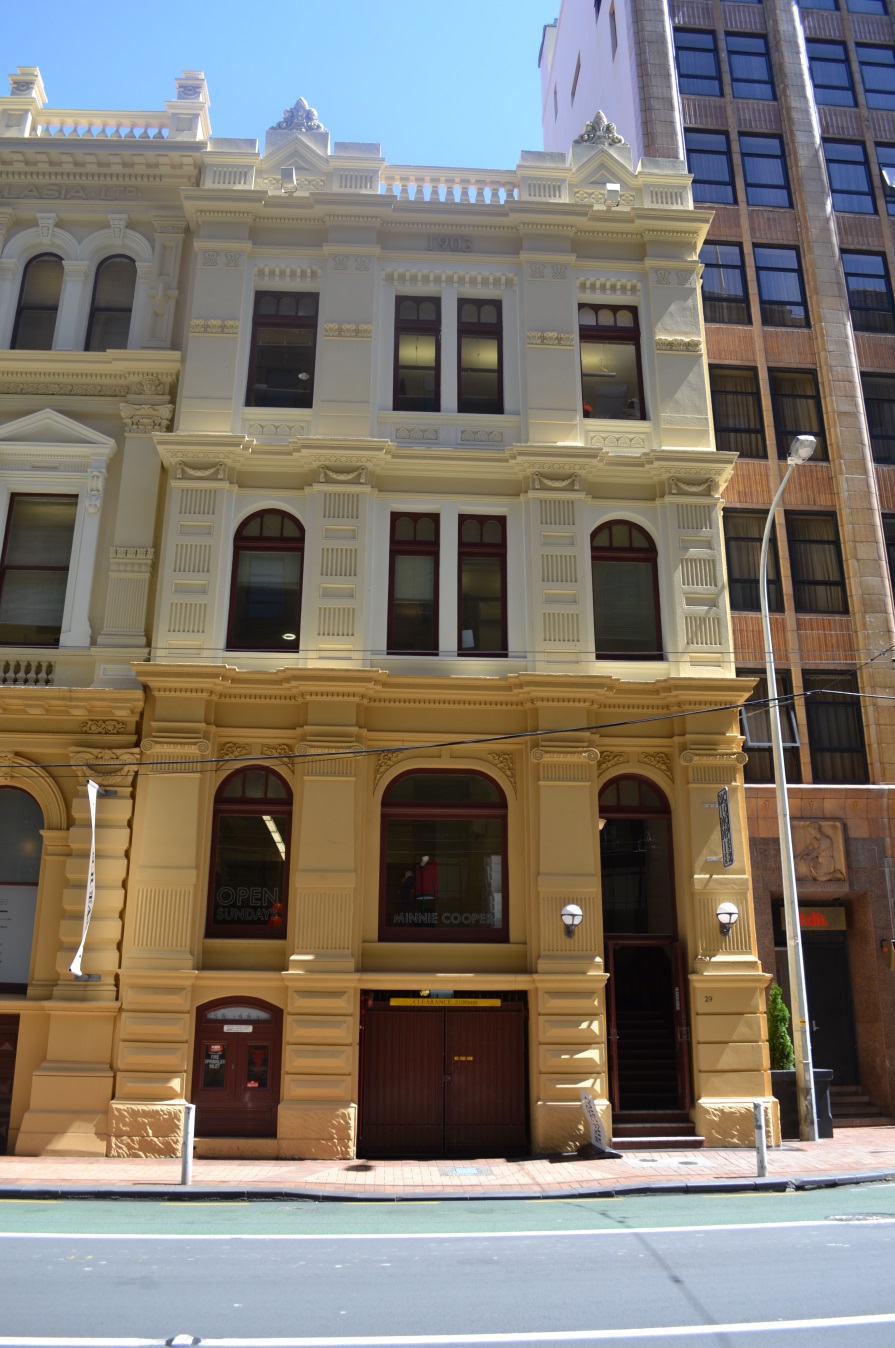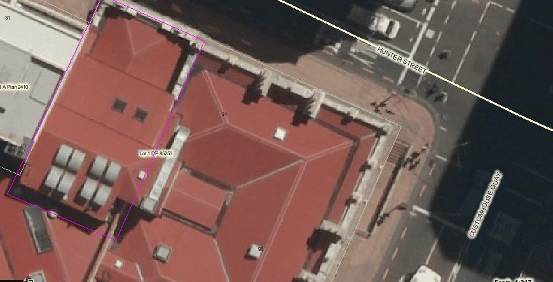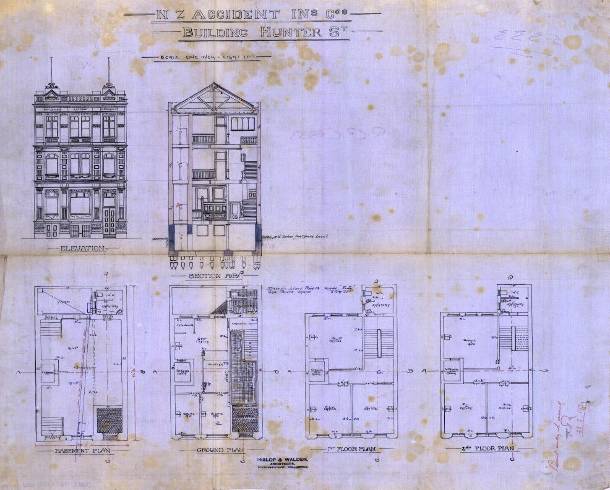Old BNZ Building No. 4
Former New Zealand Accident Insurance Co. Building; Bank of New Zealand
-
Constructed
1903 - 1903
-
Heritage Area
-
Architect(s)
-
Builder(s)
Unknown
-
This fine example of Edwardian classical architecture is notable for its highly ornate street facade.
This building has an association with Wellington’s business history, particularly insurance and banking.
See also BNZ Buildings No. 1 and 2, and No. 3.
-
Downloadable(s)
-
close
History
-
The building at 29 Hunter Street is an important element of the Old Bank Arcade complex. It has a long association with the commercial development of Lambton Quay and plays an important role in defining the character of the block.
29 Hunter Street is built on a narrow site that was originally part of the land reclaimed around the Willis St/Lambton Quay intersection by the Provincial Council between 1856 and 1858. From at least the 1880s the site was occupied by a small two-storey timber structure. Leased largely by agents and merchants this building sat alongside a Whitcombe and Tombs store and the Central Hotel, both of which were eventually replaced by the present MLC building.
In 1903 the site was acquired by the New Zealand Accident Insurance Co., and the present building, designed by the Dunedin firm of Hislop and Walden, was erected in the same year. In 1917 the building was bought by the Union Insurance Society of Canton Ltd. They named it the Union and Traders Building, the Society being the parent company of British Traders Insurance Co. Ltd.
In 1938 the building was purchased by the Bank of New Zealand for £7,500 and, at the time, was the third purchase of four acquisitions in this block. The building was then leased out until the 1960s when the bank required the office space. It remained in BNZ use until the bank moved to its new building on the corner of Willis and Willeston Streets in 1985. The move led to a nearly two-decade long battle to save the former head office, which the Wellington City Council had promised to raze to create an inner city park. This building at 29 Hunter Street building remained unused for 12 years following the BNZ departure. The issue was finally resolved in 1997, when work began to convert the buildings into a shopping and office complex. Little more than the front facade of this building now remains, but the exterior has been restored in a coherent and thoughtful manner thus retaining the integrity of the streetscape.
-
Modifications
close
-
1903
-
Original building construction (00053:94:5333)
-
1965
-
Building addition £300– access way (00058:384:C16409)
-
1971
-
Building alterations $ 2, 500 (00058:729:C33026)
-
1995
-
The Old Bank Arcade and Chambers refurbishment (61:255:15122)
-
1998
-
Construction of Plimmers Ark display$13, 000 (00078:645:48325)
-
1999
-
various internal alterations & shop fit-outs as part of the Old Bank Arcade and Chambers development
-
2002
-
Replacement of exterior canopies (00078:1078:92364)
-
-
Occupation History
close
-
1903
-
New Zealand Accident Insurance Co.
-
1965
-
Bank of New Zealand
-
1993
-
Old Bank Arcade
-
-
-
close
Architectural Information
-
Building Classification(s)
close
Not assessed
-
Architecture
close
The Bank of New Zealand No.4 building is four storey commercial building. It was designed in an Edwardian Free Classical style in which Renaissance motifs have been liberally interpreted, pared back, and stylised. The architect’s decision to use simplified Classical detail is a sensible one given the narrow site of the building. The composition is symmetrical, with a rhythm established by the location of the stylised pilasters. These pilasters are a dominant element in the design, and give the building a pronounced vertical emphasis. The base of the building is rusticated and incorporates part of a basement level. There is a well-defined cornice between floors at all levels, and the facade is essentially a play between the void of windows recessed into arches, and the solid, strongly-modelled pilasters.
On the first floor the pilasters have a stylised Ionic capital. On the second floor and third floors they carry no capital and rise to a plain entablature. The building is capped by a balustraded parapet which carries two triangular pediments. The ground floor interior has good examples of geometric and encaustic floor tiles, timber joinery and metal work, now dismantled.
The deliberate stylisation and simplification of Classical elements gives the facade a strength and quiet impressiveness. It is a townscape element of originality and value, making a distinct contribution to the Bank of New Zealand group.
-
Materials
close
The building is constructed in load-bearing brick masonry on concrete foundations and piles. The building has timber joinery. The exterior is rendered in cement.
-
Setting
close
The Old BNZ No.4 Building is one of a group of four buildings on this prominent CBD street-block that are of a similar architectural style, scale and age, and have a historic association with the Bank of New Zealand. It is the smallest of the four buildings but is, nonetheless, a fine example of Edwardian Free Classical style. It is flanked to the east by the former National Mutual Life Association Building (now better known as Old BNZ No.3), and flanked to the north by the very fine Art Deco corner building – the MLC Building.
The four former BNZ buildings form the centrepiece of the BNZ/Head Office Heritage Area. Other significant buildings in the immediate area include the significant cluster of late Victorian / Edwardian commercial buildings around the Stewart Dawson’s Corner, a group of very fine 1930s’ head offices built for insurance companies and banks on Lambton Quay, and one of the city’s finest 20th century buildings – the AMP building on Customhouse Quay.
This building at 29 Hunter Street is an important part of the BNZ group of buildings, contributing to the character of the group, the Heritage Area, and the streetscape.
-
Building Classification(s)
close
-
close
Cultural Value
29 Hunter Street is a fine example of Edwardian Classical architecture. It is notable for the composition of its highly ornate street façade.
This building was designed by a successful and notable Dunedin architectural firm, Hislop and Walden, and is their only known work remaining in Wellington. This building has an association with business in Wellington, in particular the insurance and banking industries.
The building has exceptional group value as one of four former Bank of New Zealand properties that now make up the Old Bank Arcade. The buildings form a coherent group in terms of their scale, style, materials, workmanship, age and use. This assemblage of high-quality Edwardian and Victorian Classical buildings is rare in New Zealand, and unique in Wellington
-
Aesthetic Value
close
-
Architectural
Does the item have architectural or artistic value for characteristics that may include its design, style, era, form, scale, materials, colour, texture, patina of age, quality of space, craftsmanship, smells, and sounds?
29 Hunter Street is a fine example of Edwardian Classical architecture. It is notable for the composition of its highly ornate street façade.
-
Group
Is the item part of a group of buildings, structures, or sites that taken together have coherence because of their age, history, style, scale, materials, or use?
The building has exceptional group value as one of four former Bank of New Zealand properties that now make up the Old Bank Arcade. The buildings form a coherent group in terms of their scale, style, materials, workmanship, age and use. This assemblage of high-quality Edwardian and Victorian Classical buildings is rare in New Zealand, and unique in Wellington
-
Townscape
Does the item have townscape value for the part it plays in defining a space or street; providing visual interest; its role as a landmark; or the contribution it makes to the character and sense of place of Wellington?
This building has outstanding townscape value as a medium rise, highly ornamented building located on a prominent site. It has streetscape value for its contribution to the character and sense of place of the BNZ / Head Offices Heritage Area.
-
-
Historic Value
close
-
Association
Is the item associated with an important person, group, or organisation?
This building was designed by a successful and notable Dunedin architectural firm, Hislop and Walden, and is their only known work remaining in Wellington.
-
Association1
Is the item associated with an important historic event, theme, pattern, phase, or activity?
This building has an association with business in Wellington, in particular the insurance and banking industries.
-
-
Scientific Value
close
-
Archaeological
Does the item have archaeological value for its ability to provide scientific information about past human activity?
The site is recognised as being a part of the Central City NZAA R27/270 & Pre 1900 reclaimed land archaeological areas.
-
Technological
Does the item have technological value for its innovative or important construction methods or use of materials?
This building has technical value in the retention of its original exterior fabrics.
-
-
Social Value
close
-
Identity Sense Of Place Continuity
Is the item a focus of community, regional, or national identity? Does the item contribute to sense of place or continuity?
The long history of this building with the Lambton Quay commercial district gives this building important social value. The exterior of the building has had few intrusive modern additions or alterations over the past 110+ years and contributes to the sense of place and continuity of the BNZ / Head Offices Heritage Area.
-
Public Esteem
Is the item held in high public esteem?
This building is held in high public esteem as a part of the Old Bank Arcade. This can be seen by the long-standing campaign to save the buildings from demolition in the 1980s and 90s.
-
-
Level of Cultural Heritage Significance
close
-
Authentic
Does the item have authenticity or integrity because it retains significant fabric from the time of its construction or from later periods when important additions or modifications were carried out?
The exterior of this building has a high level of authenticity due to the retention of a significant amount of its original materials. The integrity of this building has been somewhat reduced due to modern additions particularly on the interiors.
-
Representative
Is the item a good example of the class it represents?
This building is a fine example of Edwardian Free Classical commercial design.
-
Importance
Is the item important for any of the above characteristics at a local, regional, national, or international level?
This building is important at a local level due to the contributions that it makes to the townscape, and the role that it has played in Wellington’s history, particularly the insurance and banking industries.
It is also important at a national level due to the authenticity that it retains and the role that it plays as a part of a now rare group of masonry commercial buildings.
-
-
Local / Regional / National / International Importance
close
Not assessed
-
Aesthetic Value
close
-
close
Site Detail
-
District Plan Number
17/ 156
-
Legal Description
Lot 1 DP 85253
-
Heritage New Zealand Listed
Part of Historic Places Trust Historic Area 7041
-
Archaeological Site
Central City NZAA R27/270 & Pre 1900 Reclaimed land
-
Current Uses
unknown
-
Former Uses
unknown
-
Has building been funded
No
-
Funding Amount
Not applicable
-
Earthquake Prone Status
To be assessed
-
-
close
Additional Information
-
Sources
close
- Bowman, Ian. “BNZ Buildings Conservation Plan”.1992. Wellington City Council, Wellington.
- Kelly, Michael et al, ‘BNZ/Head Office Heritage Area’ unpublished heritage report prepared for the WCC for DPC 48 (2006)
- Wellington City Archives database items list- 233-23~1.
- Wellington City Archives. 00053-94-5222.
- Wellington City Council. “29 Hunter Street.” Wellington Heritage Building Inventory 2001: Non-Residential Buildings. (Wellington City Council, 1999), HUNT 1.
- Technical Documentation close
-
Footnotes
close
Not available
-
Sources
close
Last updated: 5/25/2017 4:30:26 AM



