Hope Gibbons Building
Inglewood Place; 7 Dixon Street; 9 Dixon Street
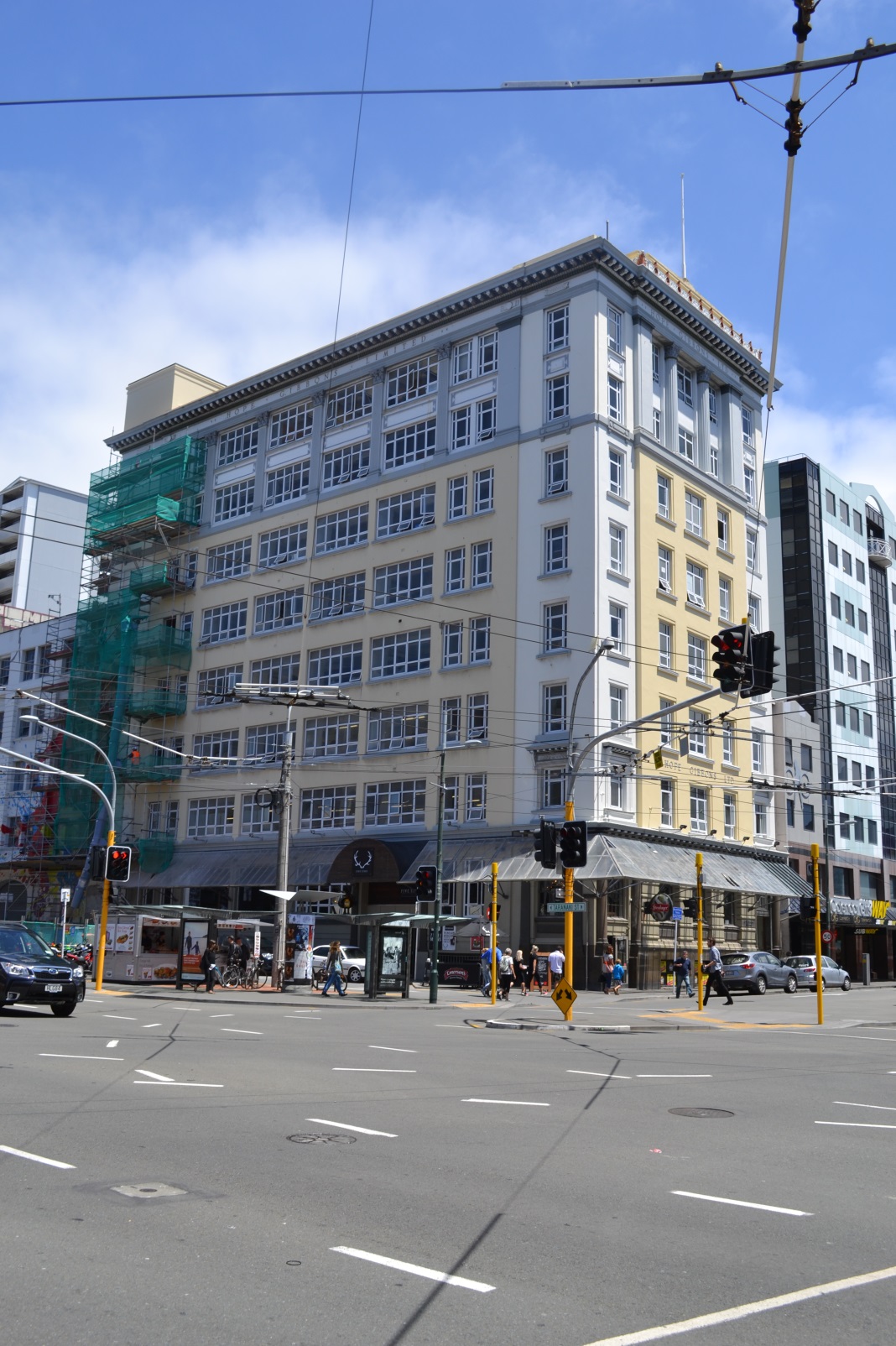
Image: WCC - Charles Collins, 2015
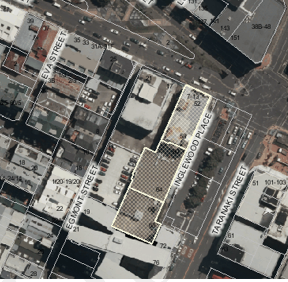
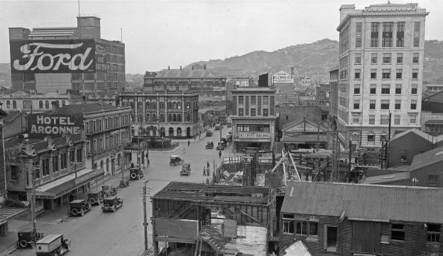
National Library reference: Overlooking Taranaki Street, Wellington c.1929,. Smith, Sydney Charles, 1888-1972: Photographs of New Zealand. Ref: 1/2-045208-G. Alexander Turnbull Library, Wellington, New Zealand
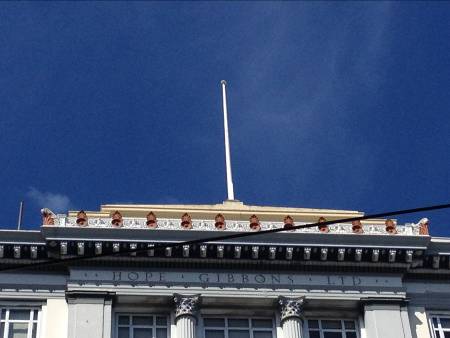
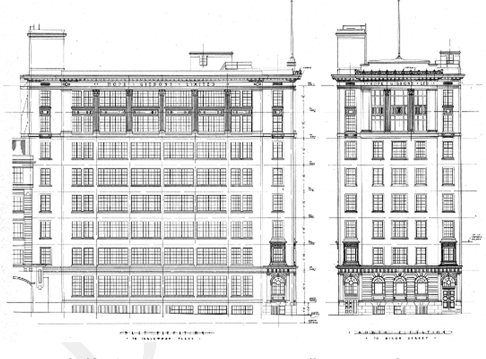
-
Constructed
1916 - 1916
-
-
Architect(s)
-
Builder(s)
J.W. McKeon
-
The Hope Gibbons Building was built in two parts, the first in 1916 and the second in 1925-26; both are good representative examples of Stripped Classical commercial architecture. The 1916 building is notable for the simplicity of its decorative scheme and the elegance of its proportions. The 1925-26 building is notable for its Chicago-style design with rusticated ‘base’, simple five-storey ‘shaft’ and elaborate two-storey entablature.
The building has historic value due to its association with the family run company Hope Gibbons Limited and was the site of a 1952 fire which destroyed many government documents, resulting in the Archival Act of 1957.
The building has townscape value for its prominent location at the corner of Dixon and Taranaki Street.
-
Downloadable(s)
-
close
History
-
Hope Gibbons was the name given to members of the second and third generations of the Gibbons family, a most successful merchant family. Hopeful Gibbons (senior) was one of 12 offspring of Robert and Sarah Gibbons who arrived in New Zealand in 1861. He was educated in Nelson but left at the age of 16. He first reached prominence when he established the Patea Brewery. He later bought the Wanganui Brewery and went on to become a prosperous businessman, politician and local identity but, with the exception of some overseas trips, remained based in Wanganui.
His eldest son Hopeful Barnes Gibbons (1882-1955) was in charge of the firm’s expansion to Wellington in 1910. The firm had bought a stake in the business of J.B. Clarkson. In 1916, under this moniker, the first building was erected in
Inglewood Place. Designed by architect Joseph Dawson, who had a close professional relationship with the family, the building was intended to be one part of a larger complex. It replaced what the company later described as a ‘slum Area.’ The building was immediately requisitioned for the war effort but later handed back. In 1918 the Colonial Motor Company was acquired, leading to an involvement with the motor industry that continues to this day.
In 1920 the firm was renamed Hope Gibbons Ltd. and planning began for the next stage of building. The architect was again Joseph Dawson and he designed a much grander and taller addition with a facade on Dixon Street. The permit was granted in May 1925 and the builder was J.W. McKeon. Work was completed in 1926.
The building was Wellington’s tallest for several decades. It has housed many of the firm’s enterprises since it was built as well as a number of tenants. It has had some modifications, both internal and external, most significantly the removal of ornamentation around the cornice after the 1942 earthquake.
Prior to the development of the National Archives many government records were housed in the Hope Gibbons building. In 1952 a fire in the building destroyed records belonging to the Lands and Survey Department, the Marine Department, the Ministry of Works, and the Labour Department. The result of this fire led to the passing of the Archives Act in 1957.
The Hope Gibbons firm continued to grow and acquire agencies in the automotive and other industries, although the breweries were sold. Large houses were built in Lyall Bay and in Khandallah but neither are in the hands of the family any longer. The sixth generation of the family is now involved in the firm. The building is about to undergo seismic strengthening that should increase its strength from 30% to 100% of NBS (new building standard).
-
Modifications
close
-
1928
-
Reinstate roof damaged by fire (00056:59:B5683)
-
unknown
-
Caretakers quarters on roof (00056:62:B5945)
-
1940
-
Reinstate building (00056:244:B20354)
-
1950
-
Lift motor room (00056:380:B29222)
-
unknown
-
Loading deck (00056:388:B29880)
-
1953
-
Reinstate fire damage (00056:457:B34703)
-
1956
-
Extend lift to pent house (00056:533:B39475)
-
1960
-
Building alterations (00058:148:C7018)
-
1970
-
Entrance renovation (00058:699:C31917)
-
1972
-
Upgrade lift (00058:773:C34849)
-
unknown
-
Mezzanine floor (00058:818:C36661)
-
unknown
-
Building alterations – entrance (00058:822:C36823)
-
1977
-
Fire reinstatement, level 4 (00058:1100:C47572)
-
unknown
-
Fire reinstatement, 4th floor (00058:1104:C47743)
-
1982
-
Additions and alterations 7th floor (00058:0:C59688)
-
1984
-
Canopy (00058:0:C65465)
-
1997
-
Gymnasium (00078:713:37701)
-
2004
-
Restaurant additions and alterations (00078:2253:114631)
-
2007
-
Refurbishment of bars, basement and ground floor (00078:2637:168629)
-
2013
-
Consent for seismic upgrade SR280942
-
-
Occupation History
close
-
1916
-
J.B Clarkson Ltd (Company renamed Hope Gibbons Ltd. In 1920)
-
-
-
close
Architectural Information
-
Building Classification(s)
close
Not assessed
-
Architecture
close
1916 building
The early part of the Hope Gibbons building is the five storey portion facing onto Inglewood Place. It has tall rusticated columns rising through the three middle floors with the windows recessed, and a plain cornice separating off the top storey. While the walls are masonry, the floors are timber supported on cast iron columns and beams. New steel bracing now strengthens the original structure.
1925 – 26 building
The main part of the building, forming the corner of Inglewood Place and Dixon Street, follows Louis Sullivan’s prescription for the Chicago skyscraper: it has a marked base, shaft, and crowning element. It is very much a transitional building, Stripped Classical in style, a well-proportioned eight-storey structure which has been successfully adapted to new uses over the years. The construction is reinforced concrete, with metal window joinery.
The base of the building is rusticated, with arched piers framing windows and doors. The ‘shaft’ of the building is very plain in style, rising another five storeys, with regular square-headed windows.
A simple cornice separates the shaft from the two-storey ‘crown.’ The crown features a giant order of Corinthian columns framing a shallow window bay in the centre of the Dixon Street facade. This is very much a stripped version of the classical temple front but it works effectively in visual terms. The building is capped by a pronounced cornice, with a small attic storey above embellished with egg-and-dart moulding.
The buildings have had few intrusive modern alterations and additions. The building was originally designed without a verandah and the modern glazed canopy is a modern element that provides some amenity value to pedestrians but has no heritage value. The replacement aluminium windows on the 1925-26 building are an unsympathetic alteration to an otherwise fine heritage building.
-
Materials
close
1916 building
Masonry
Timber floors supported on cast iron columns and beams
Strengthened by steel bracing
1925-26 addition
Reinforced concrete
Metal window joinery
-
Setting
close
The Hope Gibbons Building is located on the corner of Dixon Street and Taranaki Street. It overlooks the intersection with Manners Street, Dixon Street, Taranaki Street and Courtenay Place. This wide and open intersection offers uninterrupted views of both the eastern and northern elevations of the building. To the west the building is separated from a muli-storey building of equal height by a four storey intermediary building. The height of the building means that it can be seen in a clear line of sight from as far as the far end of Courtenay Place and the Manners Street and Victoria Street intersection.
-
Building Classification(s)
close
-
close
Cultural Value
The Hope Gibbons Building was built in two parts, the first in 1916 and the second in 1925-26; both are good representative examples of Stripped Classical commercial architecture. The 1916 building is notable for the simplicity of its decorative scheme and the elegance of its proportions. The 1925-26 building is notable for its Chicago-style design with rusticated ‘base’, simple five-storey ‘shaft’ and elaborate two-storey entablature.
The building has historic value due to its association with the family run company Hope Gibbons Limited and was the site of a 1952 fire which destroyed many government documents, resulting in the Archival Act of 1957.
The building has townscape value for its prominent location at the corner of Dixon and Taranaki Street.
-
Aesthetic Value
close
-
Architectural
Does the item have architectural or artistic value for characteristics that may include its design, style, era, form, scale, materials, colour, texture, patina of age, quality of space, craftsmanship, smells, and sounds?
The Hope Gibbons Building was built in two parts, the first in 1916 and the second in 1925-26; both are good representative examples of Stripped Classical commercial architecture. The 1916 building is notable for the simplicity of its decorative scheme and the elegance of its proportions. The 1925-26 building is notable for its Chicago-style design with rusticated ‘base’, simple five-storey ‘shaft’ and elaborate two-storey entablature.
-
Group
Is the item part of a group of buildings, structures, or sites that taken together have coherence because of their age, history, style, scale, materials, or use?
The building’s heritage value benefits from its association of other industry-related structures in the Te Aro area, including the CMC Building, the Ford Workshops in Ebor Street and Manthel Motors.
-
Townscape
Does the item have townscape value for the part it plays in defining a space or street; providing visual interest; its role as a landmark; or the contribution it makes to the character and sense of place of Wellington?
The building has townscape value for its prominent location at the corner of Dixon and Taranaki Street.
-
-
Historic Value
close
-
Association
Is the item associated with an important historic event, theme, pattern, phase, or activity?
The building has a historic association with the New Zealand Government. It was the site of the historic 1952 Hope Gibbons building fire which destroyed many government documents and resulted in the passing of the Archives Act in 1957. The building was also initially used by the government for office space during the First World War.
-
Association
Is the item associated with an important person, group, or organisation?
The building is associated with the Gibbons family, who founded Hope Gibbons Limited, a company which acquired businesses in the motor and brewing industries. The building has been occupied by the Gibbons family for over six generations.
-
-
Scientific Value
close
-
Archaeological
Does the item have archaeological value for its ability to provide scientific information about past human activity?
There was pre-1900 human activity on this site. Although some of the sites have been altered by rebuilding or landscaping or sub-divisional change, there is archaeological value in the immediate surrounds. The building is located in the Central City archaeological site reference NZAA R27/270.
-
-
Social Value
close
-
Identity Sense Of Place Continuity
Is the item a focus of community, regional, or national identity? Does the item contribute to sense of place or continuity?
The buildings have had few intrusive modern alterations or additions over the past 80+ years and contribute to the sense of place and continuity of Dixon and Taranaki Streets.
-
Sentiment Connection
Is the item a focus of community sentiment and connection?
The building will have sentimental value for members of the Gibbons family.
-
Symbolic Commemorative Traditional Spiritual
Does the item have symbolic, commemorative, traditional, spiritual or other cultural value for the community who has used and continues to use it?
The building has symbolic value to the Gibbons family as it represents the success of their company.
-
-
Level of Cultural Heritage Significance
close
-
Authentic
Does the item have authenticity or integrity because it retains significant fabric from the time of its construction or from later periods when important additions or modifications were carried out?
The building has retained a significant amount of its exterior fabric therefore it has authenticity.
-
Importance
Is the item important for any of the above characteristics at a local, regional, national, or international level?
Because it acts as a landmark on the corner of Dixon and Taranaki Streets, as well as for historic association with the Gibbons family and the Wellington automotive industry, the building is important on a regional level.
-
-
Local / Regional / National / International Importance
close
Not assessed
-
Aesthetic Value
close
-
close
Site Detail
-
District Plan Number
16/ 100
-
Legal Description
Lots 1-4 DP 65219 Pt Secs 184,186 Town of Wellington
-
Heritage New Zealand Listed
Not listed
-
Archaeological Site
Maori site of significance. Central City NZAA R27/270
-
Current Uses
unknown
-
Former Uses
unknown
-
Has building been funded
No
-
Funding Amount
Not applicable
-
Earthquake Prone Status
124 Notice
-
-
close
Additional Information
-
Sources
close
- ‘Functions and Scope of National Archives.’ From An Encyclopaedia of New Zealand, edited by A. H. McLintock, originally published in 1966. Te Ara - the Encyclopedia of New Zealand. Updated 22-Apr-09. Accessed 7 August 2012.
- Hope Gibbons Trust. ‘History of Hope Gibbons Ltd.’
- New Zealand Architectural and Building Review. August 1926.
- New Zealand Historic Places Trust, Professional Biographies. ‘Joseph McClatchie Dawson.’ Accessed 7 August 2012.
- Walsh, Kristine. ‘Heroines help save NZ history.’ Gisborne Herald. 5 January, 2008. Accessed 7 August 2012.
- Wellington City Council, ‘7-11 Dixon Street,’ Wellington Heritage Building Inventory 2001: Non-Residential Buildings. (Wellington City Council, 2001), DIXO1.
- Archives: ‘Dixon Street, building,’ 04 May 1925, 00055:46:A4345Criteria for assessing cultural heritage significance
- Technical Documentation close
-
Footnotes
close
Not available
-
Sources
close
Last updated: 4/20/2017 2:46:57 AM
