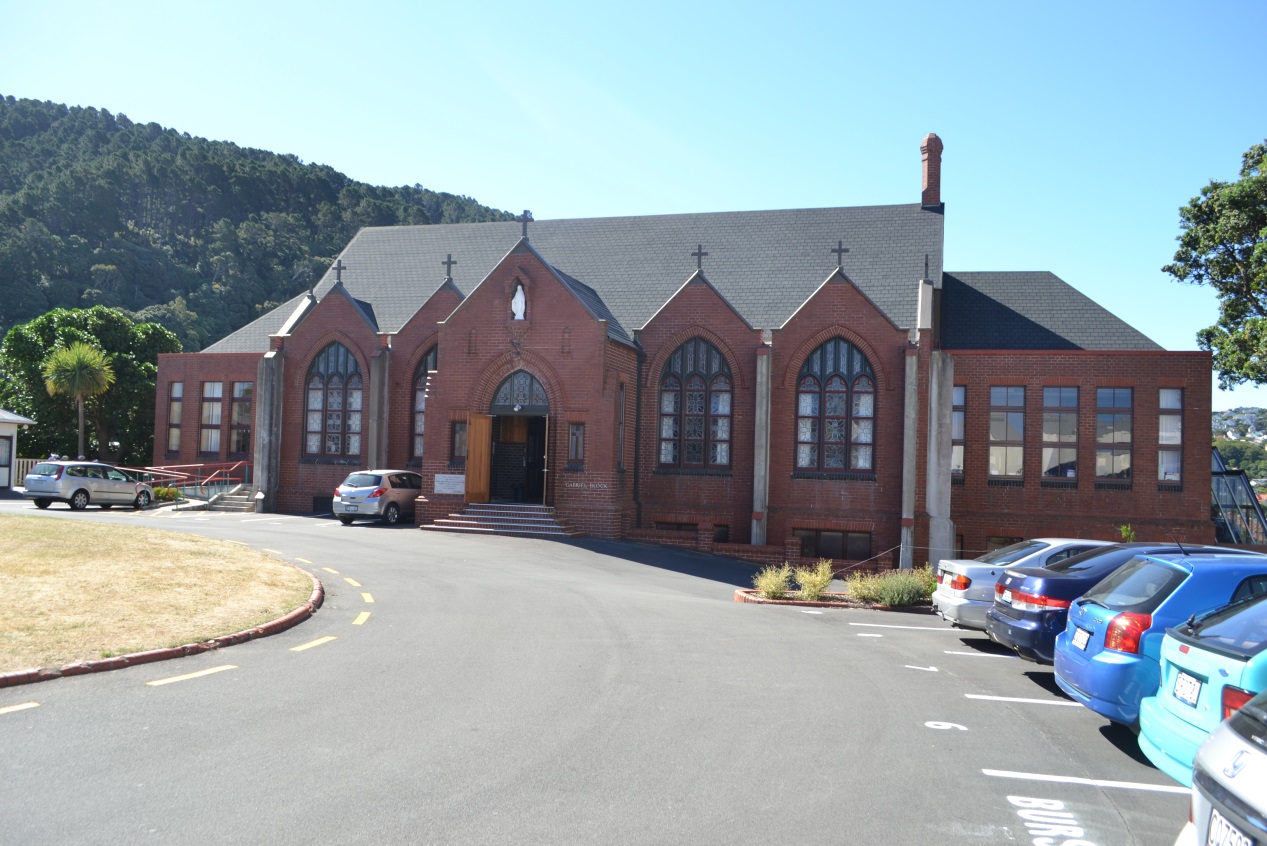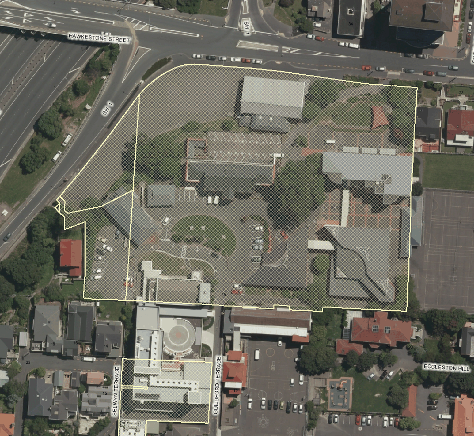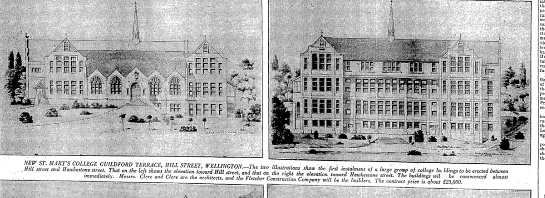St Mary’s College Main Building
St Mary’s College; Golder’s Hill; Gabriel Hall; Building ‘A’ Gabriel Block
-
Constructed
1929 - 1931
-
-
Architect(s)
-
Builder(s)
Fletchers Construction
-
The St Mary’s College Main Building is one of two surviving remnants of old school buildings on this site. The hall was once part of a large 1930 classroom block and has aesthetic value for its attractive Gothic detailing that gives a glimpse of the architecture of the original building.
St Mary’s College was one of the earliest schools established in Wellington and may be the longest functioning school in the city. The Main Building (Gabriel Hall) is one of the oldest parts of the complex and helps to maintain both the convent and school’s strong association with this site.
-
Downloadable(s)
-
close
History
-
St Mary’s College was one of the earliest schools established in Wellington and may be the longest functioning school in the city. The Main Building (Gabriel Hall) is one of the oldest parts of the complex and helps to maintain both the convent and school’s strong association with this site.
Bishop Viard arrived in Wellington in 1850 along with a group of French Marist Fathers and a group of young English women who had worked or trained as teachers in Auckland and Whangaroa. Land was purchased in Thorndon for church purposes and a cathedral (1851), bishop’s residence, convent (1850) and three separate schools were built on the site. These replaced an earlier multi-denominational ‘Classical and Elementary English School,’ led by the Rev. J.J.P. O’Reily, that had operated from St Mary’s Chapel since 1847.
A girl’s convent school opened on the Hill Street site in 1850 and this moved from the convent building into an adjacent purpose-built timber building in 1852. A separate boy’s school opened in 1851 and this was led by a male teacher, Robert Huntley. The third school, named The Providence of St Joseph’s Maori Girls College also opened in 1852. The Providence was a charitable foundation and later became an orphanage / industrial school. It moved to a larger site in Upper Hutt in 1910 and a remnant of the original 1852 building, known as the St Joseph’s Providence porch, remains on the site of the current girl’s school.
Sister Mary Cecilia (Catherine McCann) was initially placed in charge of the convent and girls’ school. McCann had previously taught a class of 103 girls at St Patrick’s School in Auckland, alongside Robert Huntley who taught a class of 118 boys. The convent school, like the earlier ‘Classical and Elementary English School’ continued to accept girls of all denominations as both day students and boarders, and some travelled from as far as Otago to attend the new school. McCann later moved to lead the Providence and was replaced by 21-year old Sister Mary Joseph (Mary Ann McGarvey) as Senior Sister of the convent and school. The rules of conduct imposed by Bishop Viard were so strict that there was no visiting allowed between sisters of the convent and the Providence, even though the two institutions were sited within a few minutes walk of each other.
By 1861 the original ‘group of devout young ladies’ had either fallen ill, moved away or died, and a group of Sisters of Mercy arrived from Auckland to ‘take over’ the convent, including the convent school and the Providence. The Sisters of Mercy convent continues to operate alongside the college to this day (although the present structure dates from 1961). There are no remaining Sisters on the teaching staff, but they remain the Proprietors of the college and have an active presence on the board of trustees.
Although the school had been teaching secondary education for many years it was not officially registered as a college until 1926, which may have led to the decision to build a new main building. Clere and Clere were retained to prepare designs and these were ready by August 1929. The contractors were Fletcher Construction. The permit was issued on 26 February 1930 and the estimated cost was £22,883. The building had a central portion containing the Hall, around which were 14 classrooms. The building’s main façade faced Hawkestone Street and was comprised of a four storey block of classrooms; the ‘rear’ façade incorporated the single storey hall flanked on either side by two storey classroom blocks. Although the school continued to expand, the main building remained the focus of the College’s activities.
The college closed its boarding facilities in 1976, the 50th anniversary of the registration of the college. In 1984, faced with rising maintenance costs, the school decided to demolish almost all of the main building including the four and two storey blocks of classrooms. The single storey hall was retained and incorporated into the new block of modern brick-clad classrooms.
Gabriel Hall is a remnant of a much larger building and its significance has been diminished by the demolition of the classrooms that formed the bulk of the original structure. However, what remains has significant aesthetic value both in its exterior design and in the quality of its impressive interior space – the College Hall. It is a splendid example of the work of Clere and Clere and exemplifies their competence in designing collegiate buildings.
-
Modifications
close
-
1929 - 1931
-
Constructed
-
1984
-
Classrooms demolished, structural scheme to strengthen hall.
-
2009
-
Application to replace existing roof slates with light weight ‘torch-on’ membrane ‘shingles’
-
2010
-
SR216070 RC Additions & Alterations to Heritage Building (Roof & Plant)
-
-
Occupation History
close
Not assessed
-
-
close
Architectural Information
-
Building Classification(s)
close
Not assessed
-
Architecture
close
St Mary’s College Main Hall as its stands today is a portion of the original building. As completed in 1931 the structure comprised a central assembly hall facing onto the courtyard that is the focus of the school. The other three sides were classrooms, 14 in all. The classrooms wrapped around the hall, two storeys high on the Guildford Terrace side and an impressive three storeys high on the north and west sides facing Hawkestone Street.
Faced with the prohibitive cost of strengthening the whole building, a solution was found which retained the hall, which was the most significant space, and its facade to Guildford Terrace. This facade has a row of five gables, the central one projecting forward as an entrance porch, with a niche and statue above the main doors and the others containing large Gothic windows with tracery. Each gable is surmounted by a cross. Modern concrete buttresses now separate the gables, these being elements of the new structural system that protects the building against earthquake damage.
The assembly hall remains a very impressive space with something of the character of a baronial hall. Dark stained timber trusses span the width of the hall, the walls are brick with some timber panelling, and there is an open fireplace at one end. The chimney rising above the northern end gable is the only asymmetrical part of the composition of the front elevation. Materials are of the best quality - brick being the main visible material inside and out. The roof was originally sheathed in slate but these have since been replaced with lightweight fibreglass asphalt replica ‘shingles’.
-
Materials
close
Brick walls
Slate roof (replaced with lightweight fibreglass asphalt replicas – 2009) on timber structure
Jarrah timber internal panelling, fibrous plaster ceilings, heart matai flooring
-
Setting
close
The Main Building is set within the grounds of a Catholic girls school in an area predominated by ecclesiastical buildings and faith-schools including the Metropolitan Cathedral of the Sacred Heart, St Mary’s Convent, Sacred Heart Cathedral School (primary), and the Protestant St Paul’s Cathedral.
-
Building Classification(s)
close
-
close
Cultural Value
The St Mary’s College Main Building is one of two surviving remnants of old school buildings on this site. The hall was once part of a large 1930 classroom block and has aesthetic value for its attractive Gothic detailing that gives a glimpse of the architecture of the original building.
St Mary’s College was one of the earliest schools established in Wellington and may be the longest functioning school in the city. The Main Building (Gabriel Hall) is one of the oldest parts of the complex and helps to maintain both the convent and school’s strong association with this site.
-
Aesthetic Value
close
-
Architectural
Does the item have architectural or artistic value for characteristics that may include its design, style, era, form, scale, materials, colour, texture, patina of age, quality of space, craftsmanship, smells, and sounds?
The St Mary’s College Main Building is one of two surviving remnants of old school buildings on this site. The hall was once part of a large 1930 classroom block and has aesthetic value for its attractive Gothic detailing that gives a glimpse of the architecture of the original building.
-
Group
Is the item part of a group of buildings, structures, or sites that taken together have coherence because of their age, history, style, scale, materials, or use?
The building has some group value for its association with the many ecclesiastical buildings, institutions and schools nearby.
-
-
Historic Value
close
-
Association
Is the item associated with an important person, group, or organisation?
The building has a long association with the Sister’s of Mercy, an international religious order founded by Catherine McAuley in Dublin in 1831, and the site has an association with Bishop Viard and the Society of Mary (Marist religious order).
The building was designed by Clere and Clere, prominent local ecclesiastic architects.
-
Association
Is the item associated with an important historic event, theme, pattern, phase, or activity?
St Mary’s College was one of the earliest schools established in Wellington and may be the longest functioning school in the city. The Main Building (Gabriel Hall) is one of the oldest parts of the complex and helps to maintain both the convent and school’s strong association with this site.
-
-
Scientific Value
close
-
Archaeological
Does the item have archaeological value for its ability to provide scientific information about past human activity?
Central City NZAA R27/270
-
Technological
Does the item have technological value for its innovative or important construction methods or use of materials?
The building has some technological value as an example of the materials and construction details and techniques used in Wellington’s earliest buildings.
-
-
Social Value
close
-
Identity Sense Of Place Continuity
Is the item a focus of community, regional, or national identity? Does the item contribute to sense of place or continuity?
The site has been in continued use by the convent and its associated schools for over 150 years. The hall is over 80 years old and is a tangible reminder of the development of the site. It therefore contributes to the sense of place and continuity of the college.
-
-
Level of Cultural Heritage Significance
close
Not assessed
-
Local / Regional / National / International Importance
close
Not assessed
-
Aesthetic Value
close
-
close
Site Detail
-
District Plan Number
18/ 138
-
Legal Description
Lot 2 Pt Lot 1 Plan A/2975 Pt Lot 4 DP 3284 SO33536
-
Heritage New Zealand Listed
Not Listed
-
Archaeological Site
Central City NZAA R27/270
-
Current Uses
unknown
-
Former Uses
unknown
-
Has building been funded
No
-
Funding Amount
Not applicable
-
Earthquake Prone Status
Not Earthquake Prone
-
-
close
Additional Information
-
Sources
close
- ADDITIONS TO ST. MARY'S COLLEGE.—View taken from Wadestown Hill showing the progress of' work in t... [truncated] Evening Post, 7 May 1930, Page 9
- ‘Board of Trustees’, St Mary’s College website accessed March 2013
- CONSECRATION OF ST MARY'S NEW CATHOLIC CHURCH. Wellington Independent, 10 December 1851, Page 3
- COUNCIL PAPERS. REPORTS OF INSPECTORS OF SCHOOLS WELLINGTON. Wellington, December 7th, 1852. TO H... [truncated]
- New Zealand Spectator and Cook's Strait Guardian, 8 January 1853, Page 3
- Daisley, Simon. ‘St Joseph's Providence Porch, St Mary's College’ NZHPT website updated October 2011
- Deere, Margaret H. Girls in Bonnets: The life and times of the young women who founded St Mary’s College 1850 – 1860, (St Mary’s College Wellington, 2010)
- ‘History of St Mary’s College’, St Mary’s College website accessed March 2013
- Irvine-Smith, F. Streets of My City, (Auckland: A.H and A.W. Reed, 1967) 151
- N.Z. Building Progress; July, Dec. 1913 Aug., Sept., Oct., 1917; April 1922
- NZHPT Glossary
- New Zealand Spectator and Cook's Strait Guardian, 18 December 1847, Page 1
- Permit B9206, ‘application to erect St Mary’s College’, WCC Archives
- Sacred Heart Parish Council, “Sacred Heart Parish, Wellington – 125th anniversary November 1975” (1975)
- St Mary’s College, Evening Post, 7 November 1929, Page 7
- ST. MARY'S COLLEGE Evening Post, 11 February 1931, Page 16
- The magazine of St Mary’s College, vol.1 no.1, 1976, p.55
- WCC Heritage Building Inventory 2001 ref Appendix III
- WCC Heritage Building Inventory 2001 ref Guil-1
- Technical Documentation close
-
Footnotes
close
Not available
-
Sources
close
Last updated: 10/6/2017 1:51:52 AM



![ADDITIONS TO ST. MARY'S COLLEGE.—View taken from Wadestown Hill showing the progress of' work in t... [truncated] Evening Post, 7 May 1930, Page 9](/~/media/heritage/buildings/0-150/138/image3.ashx?mw=671&mh=415)
