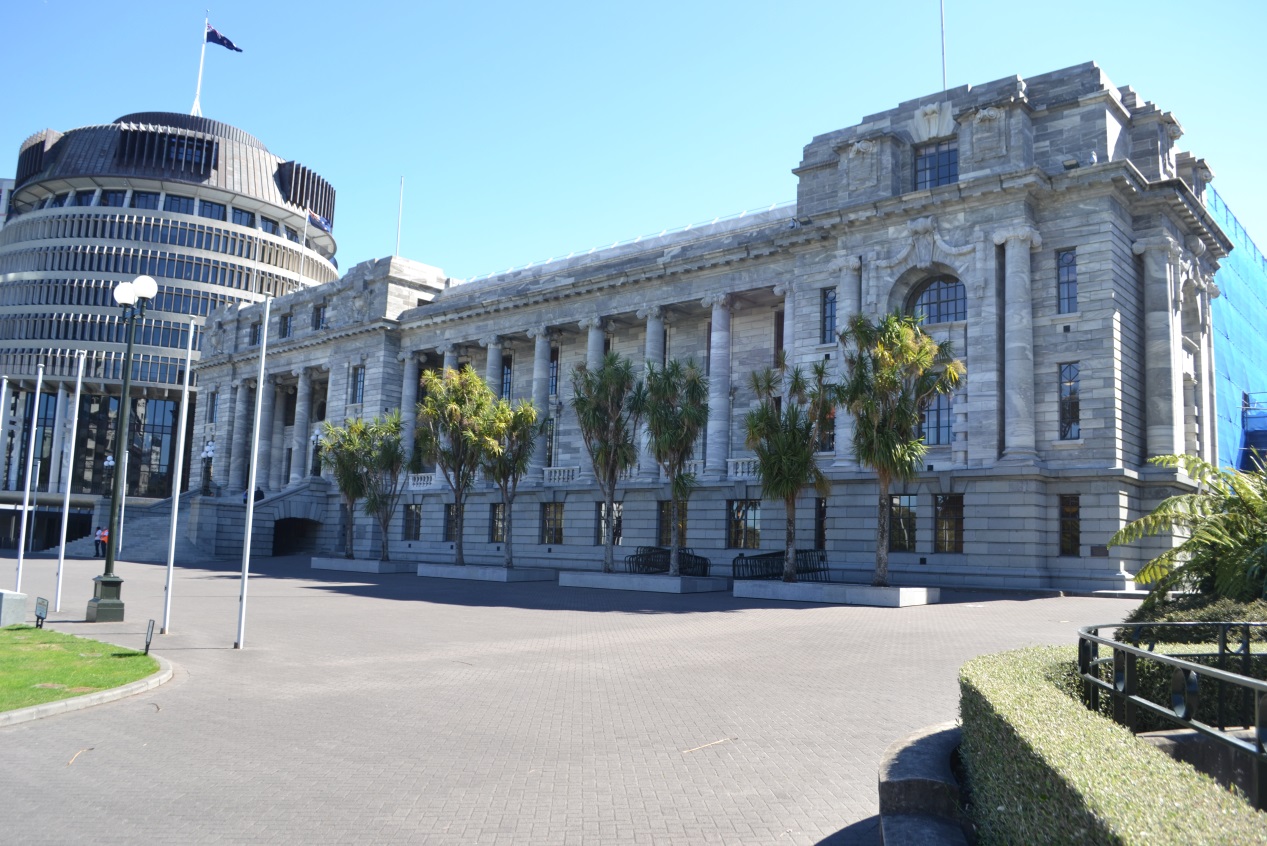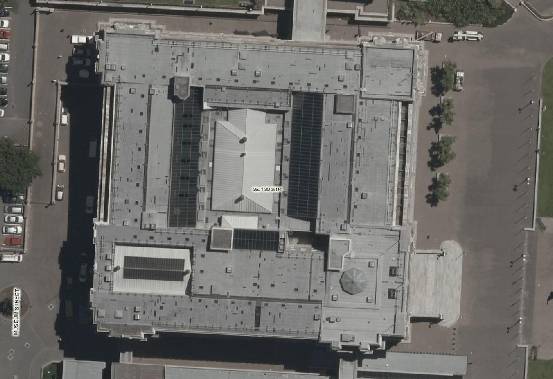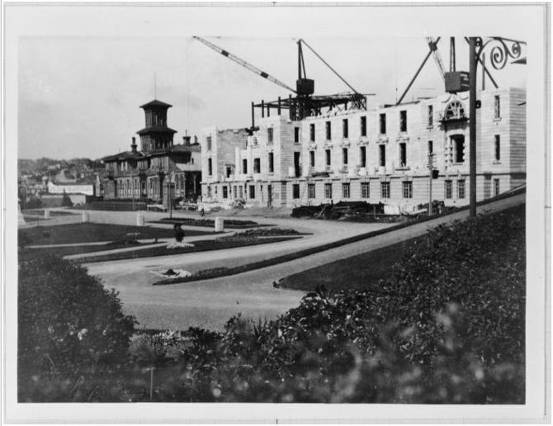Parliament House
Parliament House, Parliament Building



National Library reference: Parliament Buildings under construction, Molesworth Street, Wellington. Stewart, K A :Negatives of Wellington. Ref: 1/2-057600-F. Alexander Turnbull Library, Wellington, New Zealand. http://natlib.govt.nz/records/22771718
-
Constructed
1912 - 1921
-
Heritage Area
-
Architect(s)
Government Architect / Government Architect - John Campbell / Claude Paton
-
Builder(s)
Hansford, Mills and Hadies.
-
This prominent Edwardian Baroque building is the place where all legislation from 1918 to the present day has been debated and enacted by the New Zealand Government. It’s been the focus of major celebrations, ceremonies and protests.
This building is a part of a group of buildings that make up the Parliamentary Precinct Heritage Area.
-
Downloadable(s)
-
close
History
-
This Edwardian Baroque building is the central focus of government in New Zealand and is the place where all legislation from 1918 to the present day has been debated and enacted. The buildings and grounds have been the centre of political life, of important national celebrations and ceremonies, and of the expression of political opinion and dissent.
The present Parliament buildings were completed in 1921, but the land that it occupies has a much longer association with Government. The land was set aside as early as 1840 for the purpose of becoming a Government Reserve. Government House, previously Colonel Wakefield’s house, occupied this land. The reserve was augmented with land purchased just to the north, beyond Sydney Street. The Provincial Council Chambers were built in 1857 on the land that now houses the Parliamentary Library. When the Capital was moved to Wellington from Auckland in 1865 this building was taken over by the Central Government and added to considerably. More land was acquired and Government House was built on the South of the reserve to a design of William Clayton. In 1883 a brick addition to the General Assembly, designed by Thomas Turnbull, was followed by the General Assembly Library, also a Turnbull design but disowned by the architect before it’s completion due to disagreements.
A fire in 1907 destroyed all buildings but Turnbull’s General Assembly Library. Parliamentary sessions were transferred to Government House and a competition was held in 1911 to find a design for a new building. The winner was Government Architect, John Campbell and Claude Paton, one of his assistants. John Campbell had submitted two designs, one with Claude Paton (which came first) and the other with Charles Lawrence (which came fourth). There was some controversy over the conditions of entry to the competition and whether or not the Government Architect should have been allowed to enter, but despite this Campbell’s designs went ahead and the eventual building was a combination of both of Campbell’s designs. The building was intended to be constructed in two stages so that there would be as little disruption of the activities of parliament as possible. The second stage was, however, never completed. The contract for the construction was tendered out and won by Christchurch firm of Hansford, Mills, and Hardie.
Construction of the building began in 1912 with the Right Honourable Lord Islington laying the foundation stone on the 23rd of March. The construction was hindered by problems of cost, design, supply of materials, and a lack of labour. By 1918, Members of Parliament were so desperate to get out of the now run down Government House that the Parliament decided to move into the incomplete building. Construction continued around the Government until 1922 when work was officially ceased, leaving the southern wall incomplete, but further work was carried out through to 1925. The second stage of the building was not completed because of financial constraints caused by a severe recession and the government of the day deciding that there were more pressing priorities for its finances.
By the 1960s it was decided that further accommodation was needed to house Parliament. At the time, advisors did not favour completion of the original design so proposed a number of different options, including demolition of the Campbell designed Parliament House and the erection of a completely new building – The Beehive.
By the 1980s Parliament House was in a state of disrepair. Some critics argued that it did not deserve its Historic Places Trust ‘A’ classification and should be pulled down. It did not help that the building was also regarded as being unsafe, a feeling intensified by the fact that the Wellington Fault is approximately 400m away. The special value of the building was, however, recognised and in 1992 the largest heritage building conservation project undertaken in New Zealand began. Strengthening the building against earthquakes was a key element of the project; it was decided to base isolate the buildings (including the General Assembly Library). The tasks included cutting the buildings from their original foundations, carving out new basements, and installing 417 base isolators made of rubber, steel, and lead to separate the building from the ground. Reinforced concrete was used to support the walls and new wings were built on the second and third floors. More than 400 people were employed on the site during its busiest phase with a further 300 involved throughout New Zealand and overseas.
The redevelopment included creating new accommodation, new connections to the existing buildings, re-planning the building, re-cladding and re-facing the exterior, and restoring the historically important interior spaces. The refurbishment allowed for new spaces to be opened up and to make Parliament a place that would be accessible to New Zealanders. By 1997 the project was completed and Parliament House opened to the public.
-
Modifications
close
-
unknown
-
Not assessed
-
-
Occupation History
close
-
unknown
-
Not assessed
-
-
-
close
Architectural Information
-
Building Classification(s)
close
Not assessed
-
Architecture
close
Parliament House is a substantial edifice designed in a somewhat spare Edwardian version of the Beaux-Arts Baroque style that was popular at the time for important civic buildings in the British Empire and which reflected both the strong ties of New Zealand to Great Britain and a desire to identify with English models of law and government. The work of the Government Architect John Campbell and his assistant Claude Patton, the building as it stands today is about half of that originally planned. The original 1911 design included a second wing symmetrical with the first, a grand dome surmounting the entrance lobby and lesser domes over the end pavilions.
As completed, the form of the building is distinctively asymmetric, an impression strongly enhanced by the adjacent Beehive, and is set out, on the main eastern elevation in the form of two pavilions linked with a loggia, with the bulk of the building contained in wings behind the eastern and northern façades. The larger southern pavilion is the main entrance and contains the main foyer of the building; the smaller northern pavilion is the architectural stop-end to the building. The exterior walls of both pavilions are rusticated in contrast to the plain ashlar work of the loggia between them.
The English influence is apparent in the detail work including the use of giant order columns, exaggerated rusticated stonework, quoins, voissoirs, keystones, broken and open-bedded pediments, and festoons. The principal architectural device of the building is the giant-order Ionic columns, which form the double-height open portico at the main entry, continue along the loggia and end attached to the northern pavilion, there set in pairs flanking deeply-recessed arched windows and elaborate wreathings.
The main floor of the building is elevated above the forecourt on a deeply-rusticated plinth; square-headed windows with prominent keystones tie in to the base moulding at the floor level. It is accessed from the forecourt by one of the best-known stairs in New Zealand which rises over a segmental-arched bridge. Above this are two principal floors capped by a heavy console-bracketed cornice and surmounted by a parapet and a minor level which is part of the composition of the two pavilions but is recessed back from the parapet line between the pavilions.
The fine materials used in the construction of Parliament House are characterised by the Coromandel granite and specially-quarried Kairuru marble on the exterior, the rich grey colours adding to the formal qualities of the building, and the vast quantity of the best native timbers on display in the interior.
-
Materials
close
Local stone was used to face Parliament Buildings. The base of the building is clad in granite from Coromandel; the upper two floors are faced with Kairuru marble from Nelson; heart rimu was used extensively in the interior.
-
Setting
close
The Parliament Buildings have been the physical and symbolic focus of the New Zealand Government since 1922. It is the central building of the parliamentary complex which is a precinct of outstanding townscape and landmark value. It is on a prominent site and contributes to a crucial node in the city centred around the Cenotaph, Parliament Grounds, and the commercial and financial sections of the city which meet at this point.
-
Building Classification(s)
close
-
close
Cultural Value
This building has significant architectural value due to its design, both externally and internally, for the execution in high quality and durable materials, and for the skills of the architect and tradesmen employed. It is a prominent Edwardian Baroque building that is the physical focus of the parliament grounds. The building plan, elevations and detailing reflect a high level of skill. The design is regarded as John Campbell’s finest.
This building is a part of a rare group of buildings that make up the Parliamentary Precinct Heritage Area. Alongside the modern Beehive and the Gothic General Assembly Library, this building provides an interesting counterpoint and helps to tell a story of architectural continuity on one site.
This building has historical value through its association with the New Zealand Government. It has been the focus of a number of major celebrations, ceremonies and protests and was opened by Queen Elizabeth the Second.
-
Aesthetic Value
close
-
Architectural
Does the item have architectural or artistic value for characteristics that may include its design, style, era, form, scale, materials, colour, texture, patina of age, quality of space, craftsmanship, smells, and sounds?
This building has significant architectural value due to its design, both externally and internally, for the execution in high quality and durable materials, and for the skills of the architect and tradesmen employed. It is a prominent Edwardian Baroque building that is the physical focus of the parliament grounds. The building plan, elevations and detailing reflect a high level of skill. The design is regarded as John Campbell’s finest.
-
Group
Is the item part of a group of buildings, structures, or sites that taken together have coherence because of their age, history, style, scale, materials, or use?
This building is a part of a rare group of buildings that make up the Parliamentary Precinct Heritage Area. Alongside the modern Beehive and the Gothic General Assembly Library, this building provides an interesting counterpoint and helps to tell a story of architectural continuity on one site.
-
Townscape
Does the item have townscape value for the part it plays in defining a space or street; providing visual interest; its role as a landmark; or the contribution it makes to the character and sense of place of Wellington?
This building has high townscape values as it is on a prominent site and is a landmark in Wellington City.
-
-
Historic Value
close
-
Association
Is the item associated with an important person, group, or organisation?
This building has historical value through its association with the New Zealand Government. It has been the focus of a number of major celebrations, ceremonies and protests and was opened by Queen Elizabeth the Second.
It is also important as it is associated with well known Wellington architect John Campbell, who as the Government Architect is responsible for many well known buildings around Wellington.
-
-
Scientific Value
close
-
Archaeological
Does the item have archaeological value for its ability to provide scientific information about past human activity?
This building is built on the same site as a number of pre 1900 buildings. It is included in the NZAA R27/270 Central City archaeological area.
-
Technological
Does the item have technological value for its innovative or important construction methods or use of materials?
There is technical value in the design of this building as it is a showcase of the best materials, particularly building stone and timber that were available in New Zealand at the time. The major structural upgrades of this building including the addition of base isolators also add a significant technological value to this building.
-
-
Social Value
close
-
Identity Sense Of Place Continuity
Is the item a focus of community, regional, or national identity? Does the item contribute to sense of place or continuity?
This building is a significant focus of national identity as it is where New Zealand legislation for almost a century has been debated and enacted.
-
Public Esteem
Is the item held in high public esteem?
This building is regarded as John Campbell’s finest building in Wellington. It has high aesthetic value for its design and the quality of its finishing’s. It is sited in a prominent node of the city and has landmark status.
-
Symbolic Commemorative Traditional Spiritual
Does the item have symbolic, commemorative, traditional, spiritual or other cultural value for the community who has used and continues to use it?
This building has considerable symbolic, commemorative, and traditional values. It has been the central focus of democracy in New Zealand almost 100 years. The building and grounds have played an important role in New Zealand politics having been the location of many celebrations and ceremonies, and the expression of political opinion and dissent.
-
-
Level of Cultural Heritage Significance
close
-
Authentic
Does the item have authenticity or integrity because it retains significant fabric from the time of its construction or from later periods when important additions or modifications were carried out?
Although there have been major structural upgrades of this building it maintains its authenticity and integrity of design. All modifications have been carried out in a way that is cohesive with the existing building and all spaces of high heritage value have been preserved. Although the interior has been refurbished it retains a high level of authenticity.
-
Rare
Is the item rare, unique, unusual, seminal, influential, or outstanding?
This building is an outstanding example of its style and is regarded as John Campbell’s finest building in Wellington, the quality of the design and finishing’s set this building apart from others. As a part of the parliamentary group it also has rare value as an integral aspect of a set of buildings that help to tell the story of government in New Zealand.
-
Representative
Is the item a good example of the class it represents?
This building is a good representative of Edwardian Baroque architecture, the choice of style reflecting the strong ties to Great Britain that existed at the time.
-
Importance
Is the item important for any of the above characteristics at a local, regional, national, or international level?
This building is important at a local and national level. Locally it is a prominent landmark building situated on a major node of the city, it is also one of three buildings that make up the parliamentary complex, a rare collection of different but coherent architectural styles. As it is regarded as the best design of prominent architect John Campbell who was Government Architect and one of Wellington’s most influential architects.
Nationally it is the house of New Zealand government and has been the physical and symbolic representation of government since its construction.
-
-
Local / Regional / National / International Importance
close
Not assessed
-
Aesthetic Value
close
-
close
Site Detail
-
District Plan Number
18/ 214
-
Legal Description
Section 1 SO 38114
-
Heritage New Zealand Listed
1/Historic Place 223
-
Archaeological Site
NZAA Central City R27/270
-
Current Uses
unknown
-
Former Uses
unknown
-
Has building been funded
No
-
Funding Amount
Not applicable
-
Earthquake Prone Status
To be assessed
-
-
close
Additional Information
-
External Website
-
Sources
close
- Cook, R. Parliament: The Land and Buildings from 1840 (Wellington: Parliamentary Services, 1988)
- 'Doing up the House - Parliament Buildings', accessed March 2013, URL:
- NZHPT professional biography, John Campbell, accessed March 2013,
- Wellington City Council, “1 Molesworth Street-Parliament Building” Wellington Heritage Building Inventory 2001: Non-Residential Buildings. (Wellington City Council, 2001), MOLE 1
- Technical Documentation close
-
Footnotes
close
Not available
-
Last updated: 11/23/2016 3:51:41 AM
