Parliamentary Library
Parliamentary Library, General Assembly Library
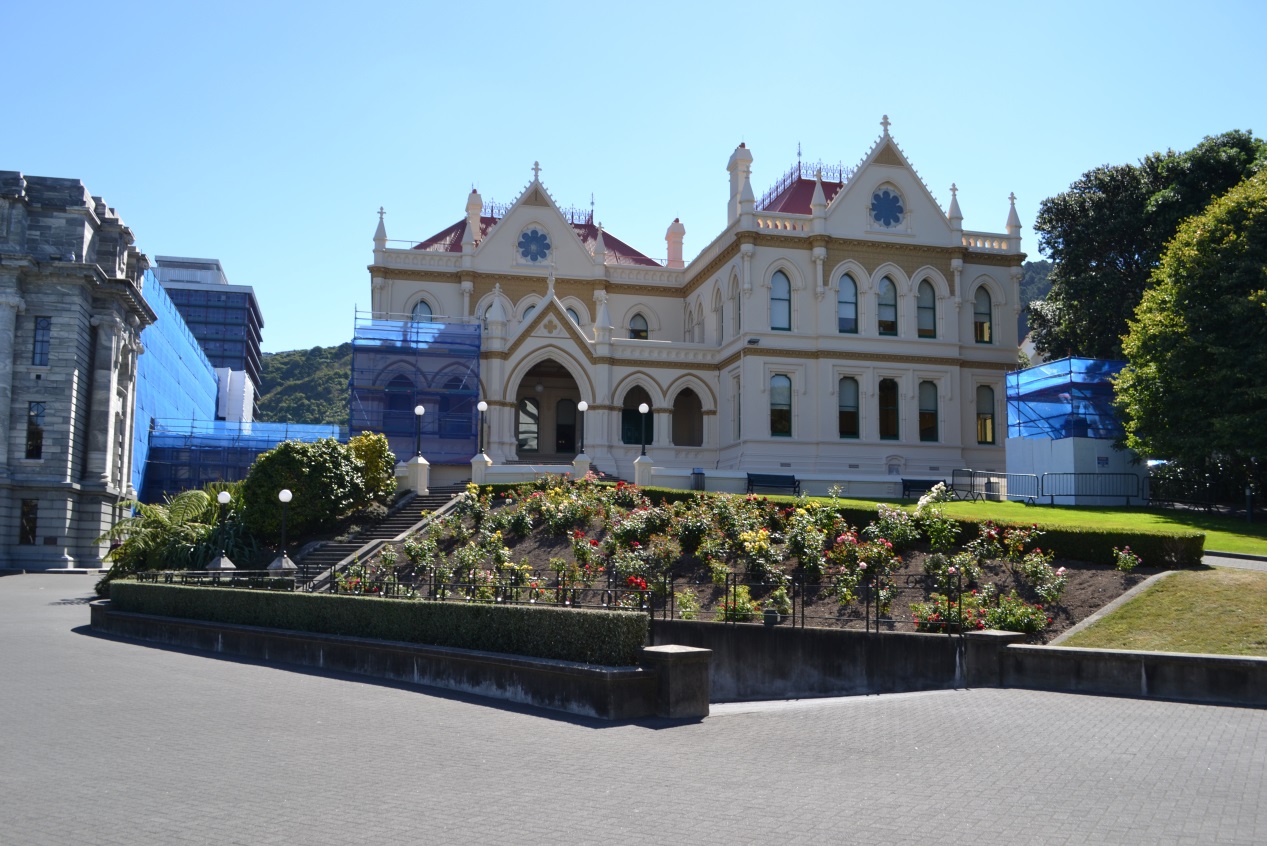
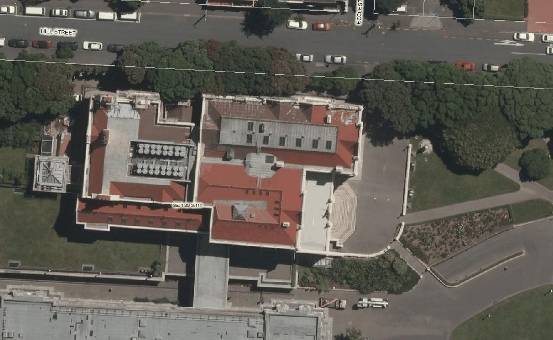
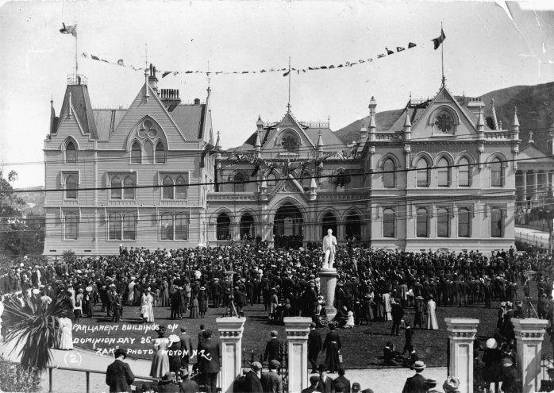
Crowd outside the Parliamentary Library in 1907
National Library reference: Zachariah, Joseph, 1867-1965. Zachariah, Joseph 1867-1965: Crowd outside Parliament Buildings, Wellington, celebrating Dominion Day. Ref: 1/2-153019-F. Alexander Turnbull Library, Wellington, New Zealand. http://natlib.govt.nz/records/23128260
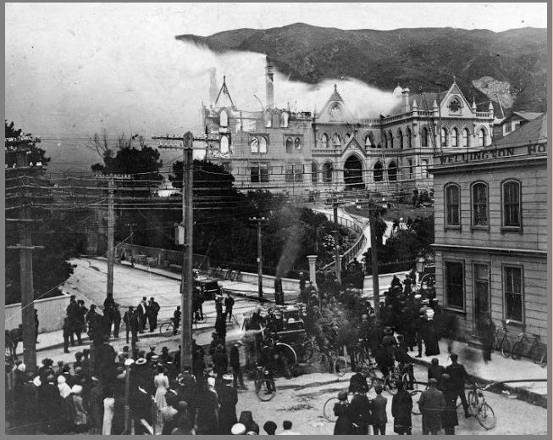
Fire at Parliament Buildings in 1907
National Library reference: Stebbart, G, fl 1964. 1907 fire at Parliament Buildings, Wellington. Ref: 1/2-022885-F. Alexander Turnbull Library, Wellington, New Zealand. http://natlib.govt.nz/records/22688761
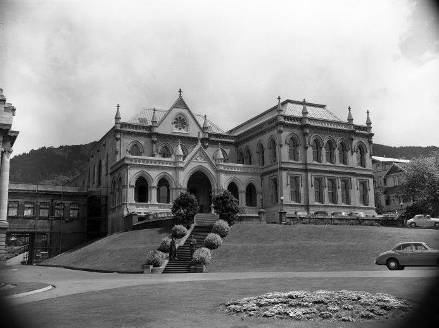
National Library reference: General Assembly Library, Wellington. Hill, Morris James, 1929-2002 :Negatives of Wellington, and national events and personalities. Ref: 1/2-177170-F. Alexander Turnbull Library, Wellington, New Zealand. http://natlib.govt.nz/records/22864361
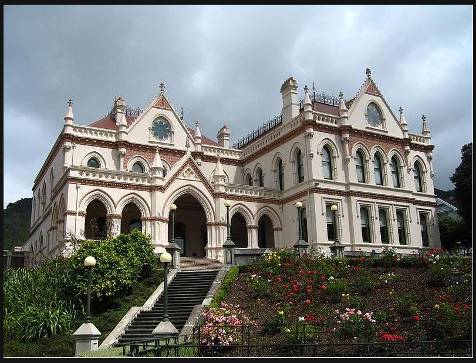
-
Constructed
1899 - 1901
-
Heritage Area
-
Architect(s)
Thomas Turnbull / Government Architect / Government Architect - John Campbell
-
Builder(s)
Unknown
-
This outstanding substantial Gothic-style public building is notable for its high-quality design, materials and work standards.
It’s the New Zealand Government’s library, providing research services for members of parliament and parliamentary staff.
The library is the oldest building in the Parliamentary Precinct heritage area.
-
Downloadable(s)
-
close
History
-
As the oldest building in the Parliamentary precinct and one closely identified with the processes of parliament, the Parliamentary Library encompasses most of the historical and social values of the institution. It is an important example of Thomas Turnbull’s architectural proficiency despite Turnbull’s wish to disassociate his name from the building. Designed in the Gothic style to be compatible with a now lost neighbour, it is now part of a distinct but compatible trio of government buildings.
In 1992 a second fire struck the Parliamentary Library, severely damaging the main staircase, the plasterwork, the stained glass, and the roof. Later the same year, another fire destroyed some of the original toilets in the library’s basement. The 1990s saw the building refurbished. The library was moved into temporary accommodation on Bowen House and refurbishment commenced. Master craftsmen were commissioned to work on the elaborate stained glass and ornamental stone and plaster work. The project included recreating the 19th century lobby as a reception area and newspaper room. The exterior work included replication of the chimneys and the rebuilding of gables and ornaments that had been removed from the building following the 1942 and 1950s earthquakes. The refurbishment, along with Parliament House, included base isolating the buildings and introducing reinforced concrete to support the walls. The building now functions efficiently and meets modern information requirements and the needs of Parliament.
The General Assembly first met in Auckland in 1854 but a library was not established until 1865, when a select committee recommended that £100 be spent on books. The library originally was housed with the Auckland Provincial Council until the capital was transferred to Wellington in 1865. New premises were built to be used as a library alongside the Wellington Provincial Council chambers, which were later taken over by the General Assembly.
From 1865 the library’s holdings grew steadily and by 1872 8,000 volumes were listed in the catalogue. These were housed in six substantial rooms at the rear of Parliament buildings’ and heating was provided by open fires which was potentially hazardous for the library’s contents. The library became the country’s premier library. The collection kept on growing and finally flowed out into committee rooms and even the ladies’ tearooms and the offices of two ministers. It was apparent that a purpose built, and fireproof building was fast becoming a necessity.
In 1883 Thomas Turnbull had designed a brick addition for the timber General Assembly building and in 1897 was contracted by Premier Richard Seddon to design a new Parliamentary Library building. Turnbull produced a set of plans for an ornate three storey structure, Gothic in design, to match the General Assembly building. The foundation stone was laid on the 13 April 1898. Construction was hindered following the completion of the brickwork of the second storey, when Prime Minister Seddon decided that the £50,000 cost was prohibitive, and to save money the third storey would not be built. Turnbull was upset by this decision stating “the building, having been designed and proportioned for a three storey building, the cutting out of the third storey [will] have a dwarfing effect and would altogether spoil the architectural appearance of the edifice”. Turnbull demanded that his name be removed from the commemorative stone and disassociated himself from the project.
Government architect John Campbell completed the building, redesigning the parapets, gables, and roof to accommodate the reduction in the buildings height. The building was completed in 1899 but was not fully occupied until 1901 because the brick and plaster took some time to dry out.
The new library meant that the now 40, 000 volume collection had a permanent home. The General Assembly Act 1903 required copies of all books and periodicals published in New Zealand to be presented to the library, and as a result the library now possesses the most comprehensive collection of 20th century New Zealand productions. The library now had plenty of room, so collections also extended to include paintings, photographs and documents. By 1926 there were 110, 000 volumes, and 40 years later there were 300, 000.
The value of making the library fire proof became apparent in 1907 when a fire destroyed the parliamentary complex, except the library, which had been saved by its iron fire-door. As the flames got out of control, people hurriedly carried loads of books out of the library to safety – 8000 in the space of 45 minutes was reported by one newspaper.
In 1992 a second fire struck the Parliamentary Library, severely damaging the main staircase, the plasterwork, the stained glass, and the roof. Later the same year, another fire destroyed some of the original toilets in the library’s basement. The 1990s saw the building refurbished. The library was moved into temporary accommodation on Bowen House and refurbishment commenced. Master craftsmen were commissioned to work on the elaborate stained glass and ornamental stone and plaster work. The project included recreating the 19th century lobby as a reception area and newspaper room. The exterior work included replication of the chimneys and the rebuilding of gables and ornaments that had been removed from the building following the 1942 and 1950s earthquakes. The refurbishment, along with Parliament House, included base isolating the buildings and introducing reinforced concrete to support the walls. The building now functions efficiently and meets modern information requirements and the needs of Parliament.
-
Modifications
close
-
1899 - 1901
-
Original Construction
-
1942 - 1950
-
Removal of exterior ornamentation following earthquakes
-
1992
-
Earthquake strengthening, installation of base isolators, refurbishment of interiors, restoration of exterior ornamentation.
-
-
Occupation History
close
-
unknown
-
New Zealand Parliamentary Library
-
-
-
close
Architectural Information
-
Building Classification(s)
close
Not assessed
-
Architecture
close
The Parliamentary Library is the most important building designed by the prolific local architect Thomas Turnbull. The Gothic Revival design is a response to the preceding Parliament buildings lost to the 1907 fire. The Library is elevated with respect to Parliament House and physically separated from it by a walkway.
Completed in 1901, the Parliamentary Library is a substantial two-storey masonry building constructed using Mount Cook gaol bricks (with the distinctive arrow mark) and finished in plaster render over wire lathing. It is designed in a distinctive late-Victorian Gothic Revival style with a strong Venetian influence apparent in the detailing and is infused with the characteristic and picturesque irregularity of profile of the style. While the finished building is a full storey short of Turnbull’s original design, and has a weaker vertical emphasis than intended due to this lesser height, it is nevertheless a very carefully composed and strong piece of architecture and is commonly regarded as Turnbull’s finest work, although the architect himself repudiated any association with the building.
As it stands today, the building is two storeys high, with an L-shaped front elevation and two distinct roofs, both hipped but set behind heavily detailed and prominent gables. There is a distinct vertical emphasis in the heights of the windows and in the arches over the entrance portico that signals a taller building - as a consequence the building seems a little squat. The high gables on the north (front) and west (Hill Street) elevations indicate something of the intended vertical emphasis. The elevations are replete with typical Victorian Gothic motifs including pointed arches, crocketed gables, steeply-pitched corrugated-iron roofs trimmed with ornamental ironwork at the ridges and a battery of chimneys, and rose windows in the gables. The roof edges are trimmed with a prominent arcaded balustrade, spanning between elaborate moulded pinnacles at each corner of the main façades and at each side of the gables. The east and south façades have extensively moulded external plasterwork with raised, indented or tooled patterns (pargetting) and are set off with strong cornice lines – an acanthus frieze below the roof-top balustrade and an egg and dart pattern at the top of the ground floor – which provide a horizontal contrast to the predominant verticality of the design. The ground floor windows are square-headed, while those on the first floor are set into pointed arches. Both sets of windows have well-defined label moulds.
The composition of the façades is regular but notably asymmetric and each elevation of the building presents a different arrangement of parts to view. The principal façade faces out to the east and contains the main entrance, set in a flat-roofed single-storey porch arcaded with pointed arches, which is reached up a long flight of steps from the forecourt past a substantial rose garden and the awkwardly placed modern entrance to the subterranean car-park. The secondary elevation faces Parliament House, and views of it are substantially constricted by the close proximity of that building. A modern precast concrete and glass bridge connects the Library to Parliament House on this side. The tertiary elevation is to Hill Street; this falls partly below the rising street towards the west, giving passers-by an opportunity to better appreciate the complex roof-scape and intricate detailing of the building.
At the west the building opens out to a modern landscaped area including large lawns (the roof to the car-parking area below) and features a modern steel loading dock which reproduces the general form of a former cast-iron pavilion.
The building is particularly notable for its complex exterior and interior detailing and the extensive and elaborate ornamentation applied inside and out (particularly in the main foyer), all clearly designed to impress the visitor. The interior is a remarkable example of high Victorian hierarchy of ornament and decorum. Elements of note include the cast iron stairway with its ornate decorative work, ceilings which repeat the Gothic foliate capitals of the interior and exterior columns, fine cabinet work, and the high faceted glazed dome over the main circulation space which has been designed to take full advantage of natural light.
Recently restored, the Parliamentary Library retains a high level of exterior and interior authenticity and high overall heritage values. It makes a significant contribution to the heritage values of the parliamentary precinct as a whole.
-
Materials
close
The construction is load-bearing brick masonry on concrete foundations. The bricks were manufactured locally at the Mt Cook Gaol and feature the trademark convict arrow. Exterior decoration was carried out in plaster and stucco with rolled wire lathing.
The interior is made up of timber, stained glass, cast iron, and decorative plaster.
-
Setting
close
Occupying the highest point of the Parliament Grounds, this building has a commanding presence and significant townscape value in terms of Parliament and adjoining Thorndon streets.
Originally designed to be compatible with its Gothic neighbour, this Gothic building is now partnered with the Baroque Parliament Buildings and the Brutalist Modern Beehive. The three buildings form a distinct but compatible trio and are a rare display of different architectural styles working harmoniously.
-
Building Classification(s)
close
-
close
Cultural Value
The Parliamentary Library is an outstanding example of Gothic Style substantial public building. It is a major work by Thomas Turnbull, one of Wellington’s most influential 19th century architects and is notable for the high quality of its design, materials and workmanship.
This building has historic value through its association with the New Zealand Government. It has ongoing use as the working library that provides research services for members of Parliament and parliamentary staff.
The library is the oldest building in the Parliamentary Precinct Heritage Area. The heritage area is a collection of parliamentary buildings and associated grounds and features that, together with the nearby Government Buildings, Cenotaph and Waititi Landing Park, form one of the most important historic precincts in the country.
-
Aesthetic Value
close
-
Architectural
Does the item have architectural or artistic value for characteristics that may include its design, style, era, form, scale, materials, colour, texture, patina of age, quality of space, craftsmanship, smells, and sounds?
The Parliamentary Library is an outstanding example of Gothic style substantial public building. It is a major work by Thomas Turnbull, one of Wellington’s most influential 19th century architects and is notable for the high quality of its design, materials and workmanship. Key elements include the finely detailed rose windows, the external decorative plasterwork, the prominent gables, and the Tudor turrets. The interiors are an excellent example of Victorian design. The spaces are highly ornamental and decorative with tiles, plasterwork, timber, and stained glass mirroring many of the exterior features.
The redesign by John Campbell, following Thomas Turnbull’s departure, of the parapets, gables, and roof to accommodate the reduction in the buildings height is a success, fitting cohesively with the Turnbull design. -
Group
Is the item part of a group of buildings, structures, or sites that taken together have coherence because of their age, history, style, scale, materials, or use?
The library is the oldest building in the Parliamentary Precinct Heritage Area. The heritage area is a collection of parliamentary buildings and associated grounds and features that, together with the nearby Government Buildings, Cenotaph and Waititi Landing Park, form one of the most important historic precincts in the country.
-
Townscape
Does the item have townscape value for the part it plays in defining a space or street; providing visual interest; its role as a landmark; or the contribution it makes to the character and sense of place of Wellington?
This building occupies the most prominent space of the Parliament Grounds and has a commanding presence. It has significant townscape value both in terms of Parliament and nearby Thorndon Streets.
-
-
Historic Value
close
-
Association
Is the item associated with an important person, group, or organisation?
This building has historical value through its association with the New Zealand Government. Its collections provide the most important source of information available to members of parliament and it holds a unique collection of parliamentary and government publications from New Zealand and other countries. It is the working library that provides research services for members of Parliament and parliamentary staff, and responds to requests from the public for information on any aspect of Parliament.
It is also associated with not one but two of Wellington’s most important architects – Thomas Turnbull and John Campbell.
-
Association2
Is the item associated with an important historic event, theme, pattern, phase, or activity?
This building is associated with the governance of New Zealand over the past century and has served its original purpose for 100 years
-
- Scientific Value close
-
Social Value
close
-
Identity Sense Of Place Continuity
Is the item a focus of community, regional, or national identity? Does the item contribute to sense of place or continuity?
The building has had few intrusive modern alterations or additions over the past 100+ years and contributes to the sense of place and continuity of the Parliamentary Precinct Heritage Area.
-
Public Esteem
Is the item held in high public esteem?
The building is likely to be held in high public esteem as a prominent landmark within the Parliamentary Precinct Heritage Area, and as one of architect Thomas Turnbull’s finest buildings.
-
Symbolic Commemorative Traditional Spiritual
Does the item have symbolic, commemorative, traditional, spiritual or other cultural value for the community who has used and continues to use it?
This building has considerable cultural heritage value for its ongoing use as the working library for Parliament.
-
-
Level of Cultural Heritage Significance
close
-
Authentic
Does the item have authenticity or integrity because it retains significant fabric from the time of its construction or from later periods when important additions or modifications were carried out?
The Parliamentary Library has authenticity and integrity due to the retention of significant amounts of original fabrics. Restoration of the exterior ornamentation, including crockets, pargetting, and cast iron that was removed in the 1940s and 1950s has been carried out in a harmonious and cohesive manner, adding to the authenticity of the building.
-
Rare
Is the item rare, unique, unusual, seminal, influential, or outstanding?
This building is an outstanding example of the Gothic style in Wellington and is regarded as one of Thomas Turnbull’s best designs. The quality of the design, finishings, and modifications give this building an extremely high cultural heritage significance.
-
Representative
Is the item a good example of the class it represents?
The building is a good, representative example of a Gothic-style grand public building.
-
Importance
Is the item important for any of the above characteristics at a local, regional, national, or international level?
This building is important at a local and national level.
-
-
Local / Regional / National / International Importance
close
Not assessed
-
Aesthetic Value
close
-
close
Site Detail
-
District Plan Number
18/ 215
-
Legal Description
Sec 1 SO 38114
-
Heritage New Zealand Listed
1/Historic Place 217
-
Archaeological Site
NZAA Central City R27/270
-
Current Uses
unknown
-
Former Uses
unknown
-
Has building been funded
No
-
Funding Amount
Not applicable
-
Earthquake Prone Status
Unknown
-
-
close
Additional Information
-
External Website
-
Sources
close
- Alexander Turnbull Library, Reference Number: 1/2-177170-F, accessed 06 March 2013,
- Alexander Turnbull Library, Reference Number: 1/2-022885-F, accessed 6 March 2013,
- Alexander Turnbull Library, Reference Number: 1/2-153019-F, accessed 6 March 2013,
- Ministry for Culture and Heritage, 'Library - Parliament Buildings', URL:
- Historic Places Trust, “John Campbell”, Professional Biographies, accessed March 06, 2013,
- Historic Places Trust, “Thomas Turnbull”, Professional Biographies, accessed March 06, 2013,
- Historic Places Trust, Parliamentary Library, Photographed by Greg O`Beirne 28/12/2006, accessed 6/03/13,
- Kelly, Michael. et al, ‘Parliamentary Precinct Heritage Area’ unpublished heritage report for District Plan Change 48, 2006
- Wellington City Council, “General Assembly Library. Parliament Grounds, Molesworth Street. Wellington Heritage Building Inventory 1995: Non-Residential Buildings.(Wellington City Council, 1995), M.
- Wellington City Council, Parliamentary Library, Molesworth Street, Wellington Heritage Building Inventory 2001: Non-Residential Buildings. (Wellington City Council, 2001), MOLE 2.
- Technical Documentation close
-
Footnotes
close
Not available
-
Last updated: 11/29/2017 9:54:51 PM
