Post Office Square
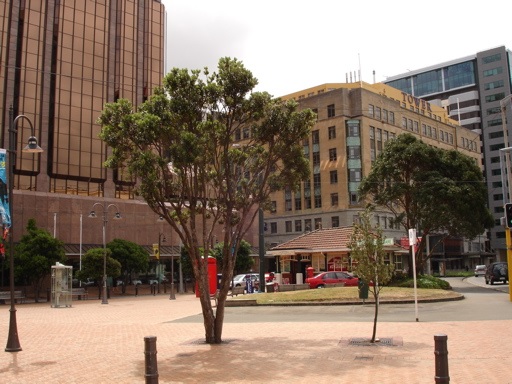
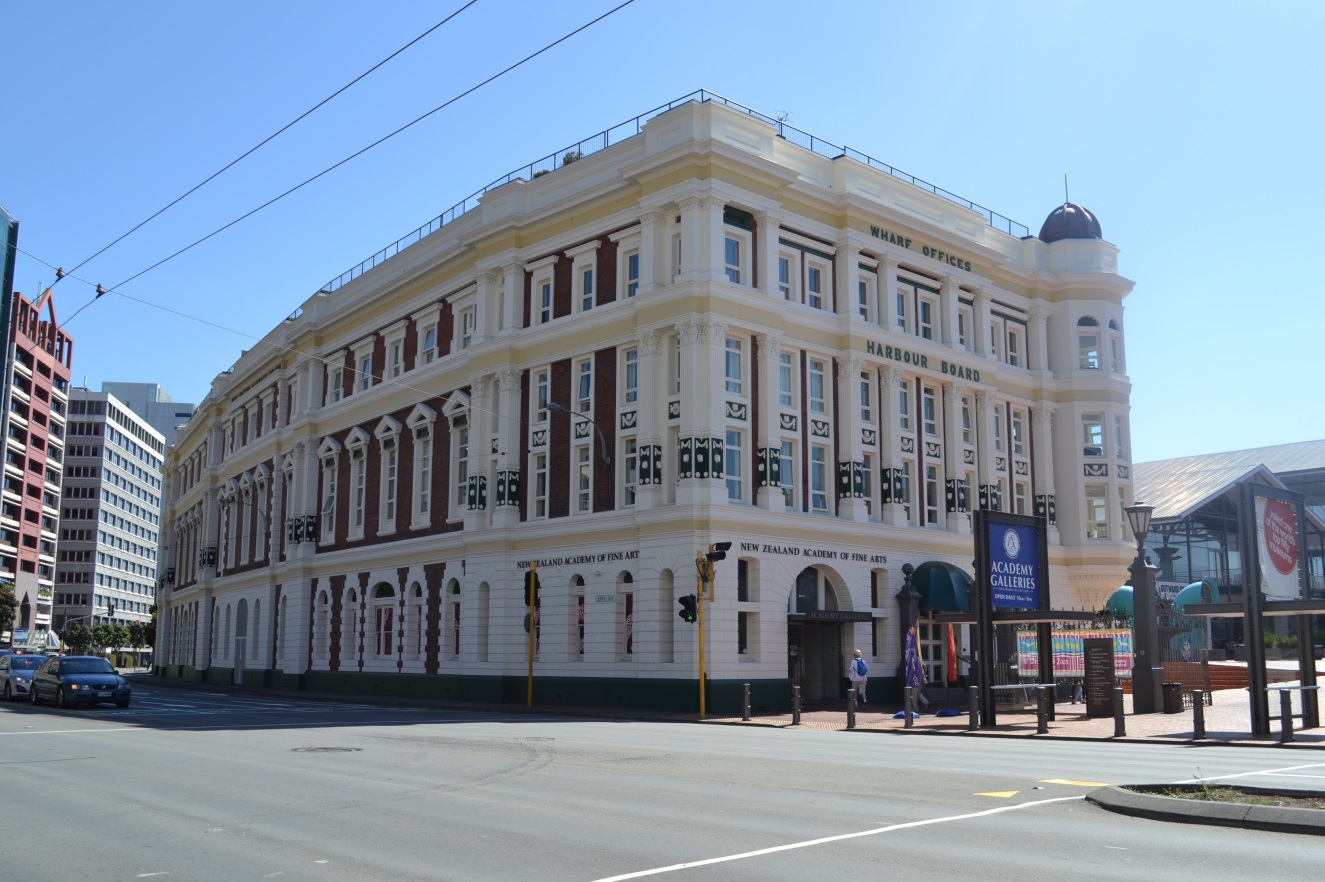
Wellington Harbour Board Shed 7 (Image: Charles Collins, 2015)

Wellington Harbour Board Head Office and Bond Store (Former). Image: Charles Collins, 2015

Shed 11 (Image: WCC - Charles Collins, 2015)


Clarrie Gibbons Building (Image: WCC - Charles Collins, 2015)

Huddart Parker Building (Image: WCC - Charles Collins, 2015)

The Government Life Insurance Building (Former). Image: WCC - Charles Collins, 2015
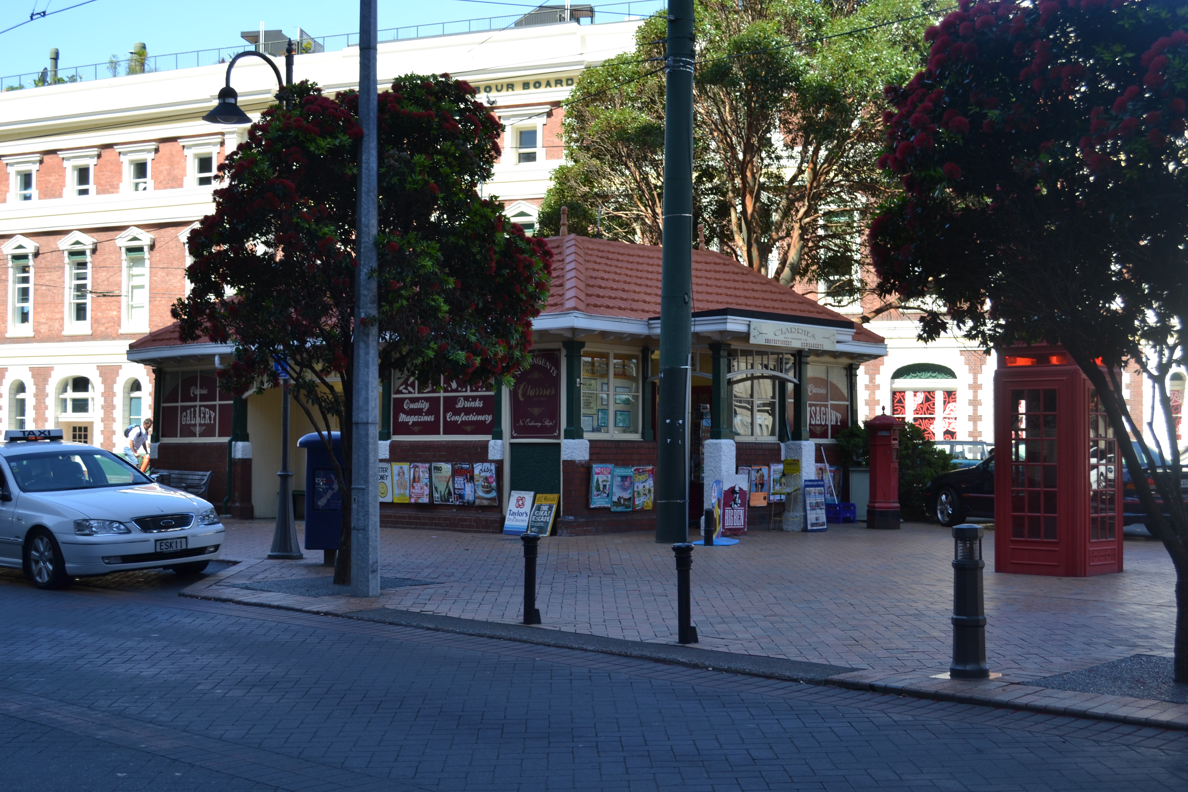
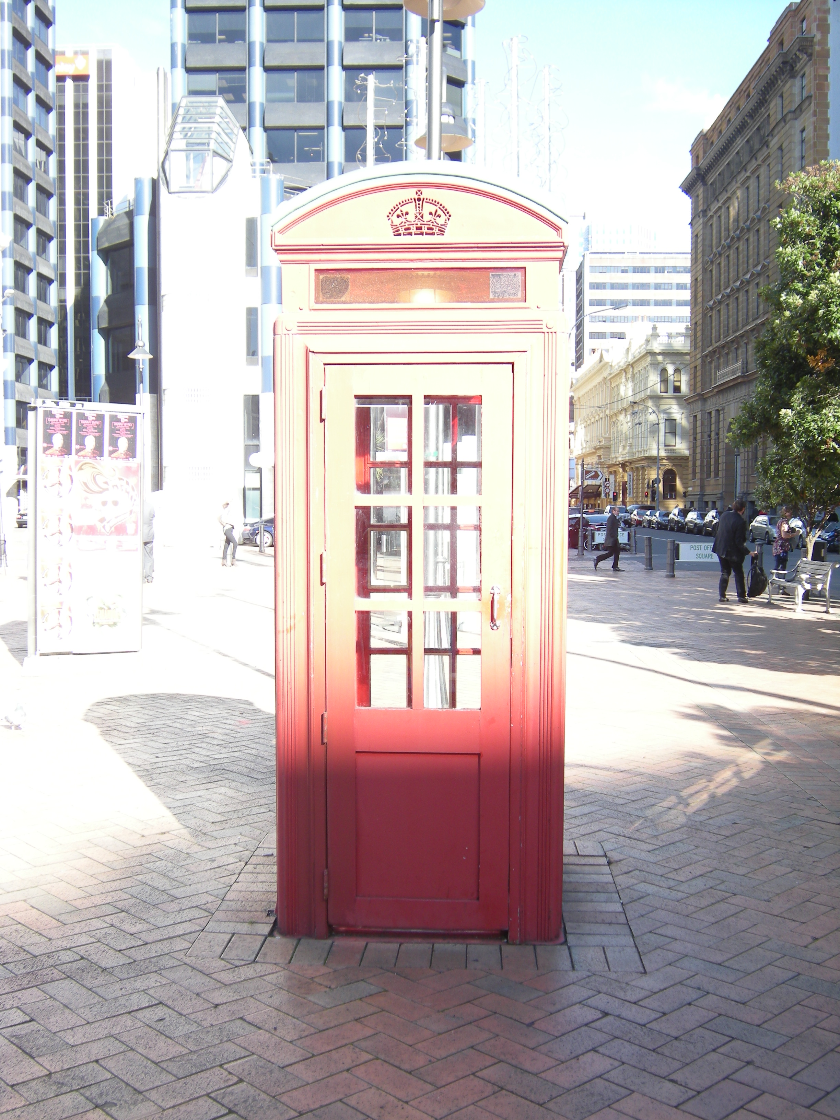
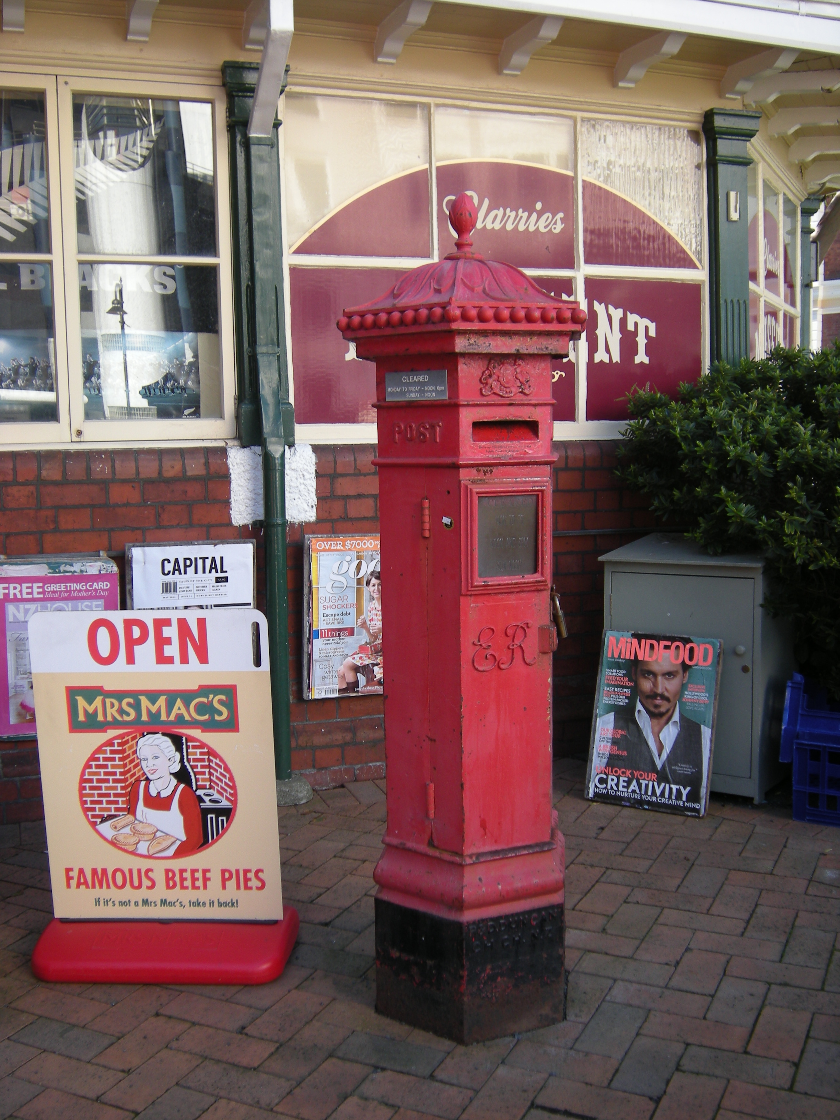
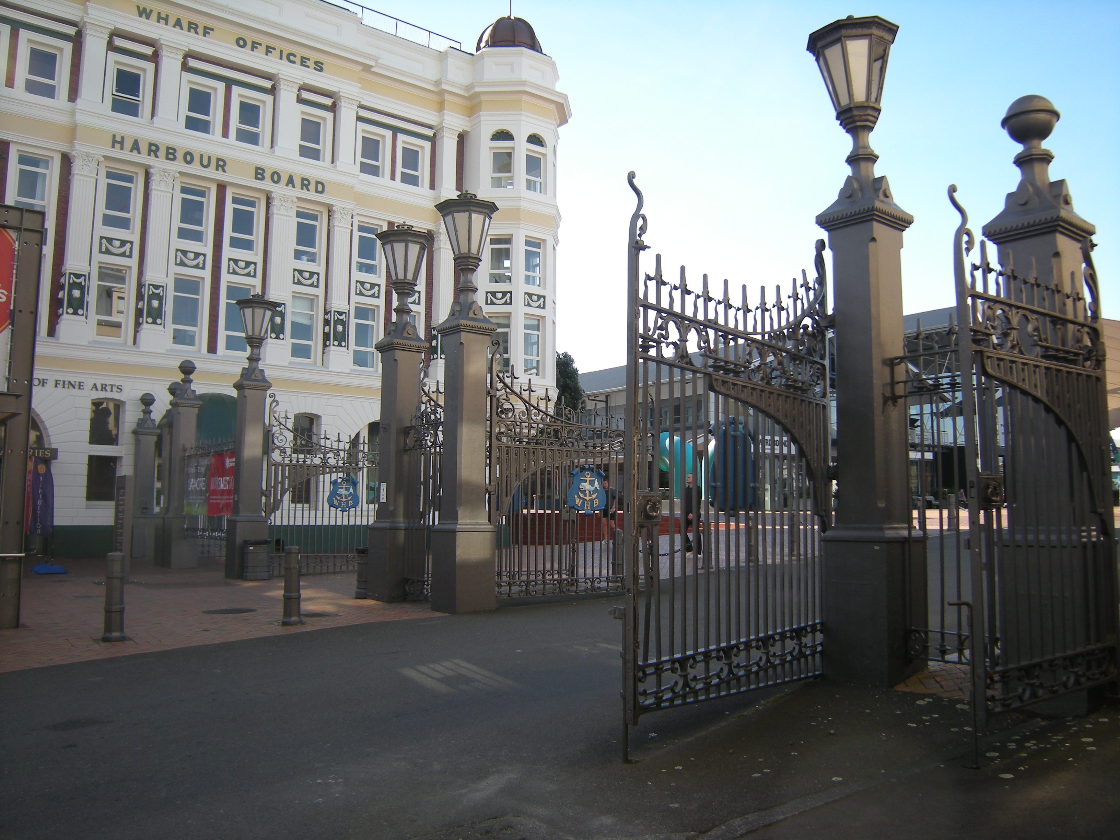
-
Post Office Square heritage area is a significant and popular urban open space of over 100 years standing surrounded by a group of important former harbour board and commercial buildings. The area is named for the former General Post Office (GPO), which occupied the site of the present-day Hotel Intercontinental and IBM Tower on Customhouse Quay from 1863 to 1974.
The heritage area is not really a square in the conventional sense but it is an open, definable space at the confluence of a number of important streets, and is closely related to the establishment and use of the waterfront by the former Wellington Harbour Board (WHB). In particular, the square was, and is, the key point of access to Queens Wharf, Wellington’s most historically important wharf.
The square was created partly by 19th century additions to the original 1857-63 reclamation which gave room to construct buildings on the eastern side of the square and accommodate traffic and even, for a period, a railway. A statue of Queen Victoria was placed there in 1906 (and later removed in 1911), while the island was formed in 1912 to accommodate the tram shelter that later became Clarrie Gibbons. The island has grown considerably in extent since then. With a couple of notable exceptions, the square has undergone only incremental change since the early 20th century and, as a result, it has maintained its basic configuration and essential characteristics. It is, despite the presence of modern buildings on the edges, still recognisably the same place it was 100 years ago.
Post Office Square is a place of high heritage value and importance to Wellington and contains a number of significant heritage buildings. It is a place very familiar to many Wellingtonians and is passed daily by thousands of people, in cars or on foot.
-
close
Physical Description
-
Setting
close
The setting of the square is, in the immediate sense, the streets and buildings that surround it to the south, north and west. Most of the buildings in the vicinity are new but there are important heritage buildings within a short distance, including several on Customhouse Quay – AMP Building and Old Bank Arcade to name but two. One block to the west is Featherston Street, which also contains heritage buildings of note, including Old Wool House, Agriculture House and Riddiford House. To the east is the waterfront, and of particular interest is Queens Wharf (1863) a most important heritage feature with two historic sheds still standing on it.
More broadly, the square’s setting is, to the landward side, the CBD, to the north and south the two prominent carriageways of Jervois and Customhouse Quays, and to the west, Lambton Harbour – the waterfront, sea edge and harbour.
-
Streetscape or Landscape
close
The Square
The physical space of the square is defined by the confluence of roads and the surrounding buildings. The principal edges of the space are formed by the taller buildings to the south and west, which confer an open aspect to the north and east of the square. This is emphasised by the much lower scale and regular open spacing of the WHB buildings that form the eastern edge to the square along Jervois Quay and the broad ‘no man’s land’ of the quays themselves, the combination of which allow views through to the waterfront beyond and ample sunlight into the area. The principal elevation of the old GPO was to the square (and to the waterfront) and the square enjoyed a strong relationship with the Post Office and surrounding buildings. The other buildings in the area still open out to the street and retain a visual connection with the square, although the Hotel Intercontinental presents a secondary elevation to the square.
The central feature of the square, the island, is still isolated by the enveloping traffic, particularly the six lanes of Jervois Quay that separate it from the waterfront. While the form of the island has expanded greatly since its inception and the recent use of bricks both as paving for Grey Street and as paving within the island area has blurred its formal edge, it maintains a separate identity. The principal identifying features are the Clarrie Gibbons building, the pohutukawa and recent sculpture installations.
Despite the six lanes of traffic along Jervois Quay and the often windswept nature of the area, current WCC surveys indicate that the square is well-used with a level of patronage similar to Midland Park. Traffic-calming measures and pedestrian shelters have been deployed in both Grey Street and Customhouse Quay to help make the island and Queens Wharf more accessible to pedestrians.
-
Contents and Extent
close
Contents and extent of area
The Post Office Square heritage area is principally an open space defined by a number of significant heritage buildings. The extent of the heritage area is shown in the District Plan, Chapter 21, Appendix 17 and includes: -
- Wharf Offices (Shed 7 / Wharf Office Apartments, 1896)
- Head Office and Bond Store (Museum of Wellington - City and Sea, 1891-92)
- Shed 11 (1904-05)
- Shed 13 (1904-05)
- Clarrie Gibbons Store (and traffic island, 1912)
- Huddart Parker Building, 2-6 Jervois Quay (1924)
- Tower Building, 50 – 64 Customhouse Quay (1936)
- Intercontinental Hotel, 2 Grey Street (1988) (identified as non-heritage for the purpose of rule 21B.2.2)
- Todd Corporation Building, 95 Customhouse Quay, (1987) (identified as non-heritage for the purpose of rule 21B.2.2)
- Chapman Tripp Building, 1-13 Grey Street (1976) (identified as non-heritage for the purpose of rule 21B.2.2)
There are a number of other features within the square and on its margins that can be considered part of the heritage area, many of which contribute to its values, including the Queens Wharf gates (1899), a heritage telephone box (c.1938) and a heritage postal box (dating from between 1879 and 1910).
-
Buildings
close
Buildings
The square is defined by the principal buildings and the high quality of heritage streetscape they create. The oldest surviving buildings around the square are the four WHB buildings, dating from 1891 to 1905. There are three 20th Century buildings on the square that have high heritage values – Clarrie Gibbons, Huddart Parker and Tower Corporation. The other buildings are the modern Hotel Intercontinental, which although not of heritage value has its own design integrity, and the undistinguished modern Todd Corporation building (adjoining the Huddart Parker building) which does not contribute to the values of the area.
This group of buildings represents an eclectic range of styles, including the English neo-Classicism of the former Wharf Offices (Shed 7), the restrained Deuxième-Empire style of the former Head Office and Bond Store, the Dutch influenced Sheds 11 and 13, the early Modernity of the former Tower Building and the thoroughly Modern Hotel Intercontinental. This group is notable for the nearly complete absence of verandahs, allowing the buildings to be seen as they were intended. Unusually in the central city, it is possible to view the roofs of four of the buildings, with the tiling employed on the Clarrie Gibbons building and Shed 13 a particularly notable feature.
Clarrie Gibbons
Designed by the City Engineer, as one of many public utility buildings in Wellington, this modest building was completed in 1912 to serve as a tram shelter and women’s rest room. The building today is a simple single storey structure built on an L-shaped plan with a pitched clay Marseille tile roof, brick and roughcast stucco walls and steel joinery. The plan is distinctive for its facets at either end of the L, which add interest to the key elevations and the roof line and contribute to the lively architectural character of the building.
Externally, the building appears little changed from the original; although modifications would have been necessary for its conversion into a retail outlet in 1945, these are not readily apparent. Its utilitarian style, domestic scale and quirky character make it one of the city’s more distinctive buildings and it is a major contributor to the heritage values of Post Office Square.
WHB Buildings
There are four WHB buildings lining Customhouse and Jervois Quays on their eastern sides - Sheds 11 and 13 (1904-5), set slightly to the north of the square, the Wharf Offices (1896) and the former Head Office and Bond Store (1891-2). These buildings provide a visual edge to the square and exemplify the important connection of the square to the waterfront.
Sheds 11 and 13
Sheds 11 and 13 were designed by William Ferguson, the WHB’s first Chief Engineer, between 1904 and 1905. The buildings are of a similar scale and are practically identical, save for minor variations in the disposition of windows and their present roofing materials and internal fit-out, and despite their utilitarian nature are carefully designed and detailed and built with quality materials by skilled craftsmen. The minor variations in detail provide a subtle architectural contrast and add to the heritage and streetscape qualities of the buildings.
The two sheds are single-storey masonry structures with rendered plaster detailing, principally to door and window lintels (which on the side elevations are elaborately formed shallow stepped pediments with scrolls), and other structural features and internally are single-span spaces, with the steel framed roof spanning the building plan. They are basically symmetrical on both plan axes. Aside from the façades, the main interest in each building is provided by the roof form, which is a complex Dutch gable arrangement with clerestory glazing. Exterior joinery is limited to the clerestory lights and solid timber doors (although Shed 11 has a modern glassy entranceway) and small double-hung windows at the corners of each building. The new Marseille tile roof on Shed 13 restores the original material, which had been removed from both buildings in 1938.
Head Office and Bond Store
This building, completed in 1892, is one of the major commercial works of architect Frederick de Jersey Clere. It is a long rectangular building, elegantly proportioned, with three main levels. The elevations are composed as a two storey base with a mansard roof cap and are divided into regular bays along the length and width of the building. The multifarious dormer windows in the steeply-pitched mansard roof and prominent ironwork trims at the ridge impart a strong Deuxième-Empire flavour to the building, fit for the Quais of Paris. The main entrance is located on the short north end and is marked with a large arch and overhanging balcony supported on corbels. The building, a prestigious commission for Clere, is distinctive for its sophisticated lack of embellishment and spare detailing in a period where heavy ornament was often de riguer.
The building was fully converted to its present museum use in 1999 and has been strengthened by base isolation to minimise the disruption to the existing heritage fabric. While a large amount of original building fabric remains both internally and externally, the ungainly external stair on the seaward side of the building dominates that elevation and detracts from the simple lines and massing of the building. The principal museum entrance is now located on the seaward side, away from the building’s formal entry. An unfortunate stacked pair of brightly-coloured containers serve to direct wayward visitors to the museum entrance and to interrupt the important view of the building from the wharf area. These add to the general visual clutter at the main entrance to Queens Wharf.
Wharf Offices / Shed 7 (Queens Wharf Offices)
This building was also designed by Clere and was completed in 1896 on the opposite side of the main Queens Wharf entrance to the Bond Store. It is a large masonry building, four stories high, with a complex plan form reflecting its site on the curve of Jervois Quay.
Apposite to the rather French Bond Store, the design is neo-Classical with strong English influences in the composition and ornamentation. The elevations have a strong horizontal emphasis with prominent cornice and pediment lines and are anchored at either end of the building with a turret form, spectacularly cantilevered as an oriel on the south-east corner. The ground floor is definitively marked as the base of the building with heavy rustication and predominantly arched openings. The remaining floors share a common pattern of windows divided by light mullions and separated into groups with decorated pilasters. The first and second floors are divided into a horizontal band, with the third floor set apart by a heavy cornice line. A flat roof terrace is concealed behind the parapet line.
Hotel Continental / former Post Office Site
The General Post Office was the Post and Telegraph’s head office and after it was extended in 1911 it occupied the whole of the city block from the square to Featherston Street. It was intended to build a new GPO to replace this building and work began in 1974 but eventually it petered out and work on the Park Royal Hotel (now Hotel Intercontinental / IBM tower) began in 1980, making some use of the extensive foundations already completed. A mixed-use building from the start, it includes commercial offices and street level retail with the hotel facilities.
This Modern building is by far the best example of the work of the designers in Wellington (Peddle Thorpe & Montgomery) and is notable for its interesting and well-proportioned stepped prismatic design executed in bronze reflective glass and pink marble. Although the building turns its back on the square, with its principal hotel and commercial entrances on other streets, its strong general form, careful massing and relatively fine scale helps it make a positive contribution to the qualities of the square.
Huddart Parker Building
This seven-storied office building was completed in 1924 to the design of Crichton, McKay & Haughton. It has a steel frame and is finished in rendered concrete with metal windows and a flat roof. Located on a prominent corner site facing the square, the design has two principal facades, articulated by a splayed corner. The building follows the Chicago style, with a formal division into base, trunk and capital. The base is two stories high and heavily rusticated, the next four stories quite plain and the top floor finished with a heavy cornice and a shallow parapet. Small balconies emphasise the three principal corners of the building.
The building is sparely ornamented, with most of its feature deriving from the composition of the key architectural elements – the rusticated base, strong pattern of windows and the small balconies and prominent cornice lines. This gives the building an elegant formal quality.
The most important façade is that to Grey Street which contains the main entrance to the building. The central three bays of the façade are brought forward of the two corner bays and the entrance is given additional prominence with an overhanging balcony at the second floor level. The exterior of the building remains largely unaltered.
Tower Corporation
Opposite Clarrie Gibbons is the Tower Corporation building. This was completed to the design of Government Architect John Mair in 1938. It is a massive concrete edifice occupying almost half of the city block with three street frontages. More than 40 m high it is a significant element in the streetscape around Post Office Square.
The building is characterised by its somewhat severe but elegantly detailed exterior, which has minimal adornment and principally relies on its carefully proportioned composition to provide architectural interest. It is divided into a double-height base (which is visually split by the prominent horizontal verandah) with a small level above, surmounted by four principal floors and capped by a fifth. The upper levels are set back from the parapet line of this floor and help to reduce the visual bulk of the building. It is capped with a singular feature, the landmark bronze lantern (which still features on Tower Corporation letterhead), which makes an interesting, although not deliberate, visual connection to the area’s maritime heritage.
The principal façade faces the harbour on Customhouse Quay with the main entrance set in a recessed portico in the centre, disfigured somewhat with a clumsy modern canopy rising above the verandah. A large extent of original interior fabric remains and the exterior is in highly authentic condition, giving the building very high heritage values.
-
Structures and Features
close
Not available
-
Other Features
close
The current features of the square include several items that have a high level of interest. A telephone box and a cast-iron postal box, alongside Clarrie Gibbons, both historic and painted in Post Office red are the last tangible evidence of the Post Office’s association with the site. There are two art installations nearby. One is a France Telecom telephone box and the other is a new stainless steel and neon sculpture – SkyBlues by Bill Culbert – installed in 2006. The form of the island is augmented with flower beds, small raised lawns, pohutukawa, seats, bollards, bins and a broad area of paving.
The entrance to Queens Wharf is now cluttered with an untidy assemblage of pedestrian shelters, traffic lights, container sheds and randomly-placed signs and other items, but these elements are at least all relatively small in scale when seen from the square and do not detract significantly from the values of the buildings in relation to the square (although they certainly detract from the visual quality and heritage values of the wharf area).
The restored wharf fence adds another layer of detail and historical interest to the area with its monumental cast-iron pillars surmounted by grand lights and finely detailed wrought iron and steel infill panels. It neatly defines the key demarcation between harbour and city. While this fence is no longer complete along Jervois Quay, a number of sections are stored outside the Overseas Passenger Terminal for future re-use.
-
Setting
close
-
close
Historic Context
-
Establishing a square
The formation of Post Office Square as a public space took some time. The square occupies land reclaimed between 1857 and 1863, which was the second publicly funded reclamation in Wellington (the first was at lower Willis Street in 1852). When the earliest post and telegraph building was constructed in 1863, its site on the western side of Customhouse Quay was only a short distance from the reclamation breastwork and the water. From this point, Queens Wharf, also completed in 1863, jutted out into the deeper waters of the harbour. Customhouse Quay was named for the presence of the Customs Building at the entrance to Queens Wharf.
The open space was created in part because the imposition of a roading plan on the reclaimed land beyond the meandering margins of Lambton Quay was not an easy task – the triangular shape of the reclamation did not readily suit an orderly, rectilinear arrangement of roads, especially after reclamation from the north was completed by 1876. At the tip of the triangle was Queens Wharf. Various streets meet here and coincide with the entrance to the wharf, which became the dominant influence on the square and remained Wellington’s most important wharf for many decades. Traffic of all sorts moved on and off the wharf and through the square. For much of the 19th and early 20th century, Grey Street was a significant conduit of port traffic from Lambton Quay, in marked contrast to its more sedate use today.
Despite Queens Wharf’s role as a focal point, the present appearance of the square did not begin to be established until reclamation in the mid-1870s filled areas to the north. Then more reclamation around Queens Wharf in the late 1880s allowed the construction of substantial buildings on the eastern side of Customhouse and Jervois Quays.
The General Post Office
The first post and telegraph building was a timber structure built in 1863. It was replaced two decades later by a large, Classical, masonry building, designed by the noted architect Thomas Turnbull. This building burned down in 1887 and was immediately replaced, to the same design on the same site. By this time, reclamation around Queens Wharf had begun the process that would transform the area into a square. The first reference to Post Office Square, and how it formally acquired its name, is not recorded. The name began to feature regularly in WCC correspondence from at least the early 1900s, but it may have been in use earlier.
The General Post Office was both a post office and the Post and Telegraph’s head office, and its scale and decoration were recognition of the building’s status. On its site near the waterfront, the building was a most prominent landmark. The building was more than doubled in size by a monumental, five-storey addition on the Featherston Street side of the block, built between 1909 and 1911. This structure, designed by John Campbell in his favoured Edwardian Baroque idiom (very similar to his design for the Chief Post Office in Auckland), was as impressive as its companion, before the Hawkes Bay earthquake of 1931 led to the precautionary removal of much of its decoration.
The building was modified over the years to accommodate the changing needs of the Post Office, but by the early 1970s it was felt to be inadequate to meet future needs and a new building was planned for the same site. Work on a new GPO started in 1974 with the demolition of the old building and the excavation of a large hole for the new basement. The project progressed particularly slowly and was finally abandoned around 1980 with little to show for the effort made in the intervening years.
Eventually, work began on the Hotel Intercontinental / IBM tower and it was completed in 1988. A new GPO was built further down Customhouse Quay on a site next to the Waterloo Hotel, and it remains New Zealand Post’s headquarters.
New Harbour Board building
The reclamation on either side of Queens Wharf swallowed up some of the wharf structure itself and provided room for buildings. There had always been sheds on the wharf itself, but the WHB, which had been established in 1880, began to construct a series of more substantial buildings on the newly reclaimed land along the eastern side of Customhouse and Jervois Quays. The Head Office and Bond Store (1891-2), the Wharf Offices (1896) and the nearly identical Sheds 11 and 13 (1904-5), slightly to the north of the square, were built during this period by the WHB. The WHB at one time presided over the busiest port in New Zealand and in its heyday was a supremely important organisation in the city. The grander buildings it erected were intended to display that success and influence.
The former Head Office and Bond Store was designed by Frederick de Jersey Clere and completed in 1892. It was divided into two parts - the WHB’s first and only head office and a secure bond store that replaced an earlier timber building dating from 1863. An ornate timber boardroom was installed in 1925/6. In 1972, the Wellington Maritime Museum was established in part of the building and in 1989, the WHB was disestablished. In 1999, the entire building was converted into the Museum of Wellington - City and Sea.
The WHB’s Wharf Offices (also known as Shed 7) was built in 1896 as a woolstore and wharf office. It was also designed by Frederick de Jersey Clere and an extra floor was added during construction to exhibit wool.It was converted into apartments in 1994. The ground floor has been the home of the New Zealand Academy of Fine Arts since 2000.
Sheds 11 and 13 were designed by William Ferguson, the WHB’s first Chief Engineer and for decades were used as temporary storage for goods. In 1985, Shed 11 was converted into a temporary gallery space for the National Art Gallery. It continues to be used for a variety of uses, such as for movies, exhibitions and catered dinners. Shed 13 has been fully restored and refurbished, including a new Marseilles tile roof replicating the original material that had been removed from both buildings in 1938.
Other features of the square
Three significant but ultimately temporary features of the square were also installed during this period of the square’s development. The Te Aro branch railway ran from the Wellington Railway Station to the bottom of Wakefield Street from 1893 to 1917 and there was a station outside the Wharf Offices. In 1905, a statue of Queen Victoria was erected on the southern side of Post Office Square. It was originally commissioned to commemorate the Queen’s Diamond Jubilee in 1897. In 1911 the statue was moved to the island between Kent and Cambridge Terraces, as it had become something of a traffic hazard standing on its own in the middle of the busy square.
The first decade of the 20th century also signalled the arrival of the electric tram. Construction work began in Wellington in 1902. A London-based firm was contracted to lay the tracks, timber blocks, and to erect poles and overhead wires for a fleet of 33 tramcars. The electric tram began running in Wellington in 1904. About three million woodblock pavers (creosoted Australian (jarrah) blocks) were imported for paving around the tram tracks, with work beginning in 1903, although they were used for other purposes such as intersections; a plan for paving the entrance to Queens Wharf was prepared in 1906. Post Office Square was a major tramway intersection and was one of the first places to get the paving, but to what extent it was used there is not known and is not illustrated by contemporary images. Later, in 1911, a tram shelter was built between the two major lines (see below).
Paving at Post Office Square did not begin with the tram. Up until the advent of woodblocks, the square was probably unpaved, or metalled at best, but some sort of paving – possibly cobbles – was in use on pedestrian crossings, as evidenced by at least one image from that time. Lifting of the woodblocks began in Jervois Quay 1937 and, by 1956, timber paving only remained in parts of Courtenay Place, Manners, Willis, Vivian and Lower Cuba Streets, Lambton and Customhouse Quays. It is not known when they were finally removed from Post Office Square.
Later buildings
During the 20th century, three more important heritage buildings were added to the square. The Huddart Parker Building, on the south side, was built for a Melbourne-based trans-Tasman shipping company of that name, who had occupied offices on Post Office Square from 1904. Designed by the firm of Crichton, McKay and Haughton and completed in 1924, the building is well known for a time / temperature neon display (with advertising) that has sat on its roof for decades. It was also, for many years, the headquarters of the New Zealand Rugby Union.
Located on an island that early images suggest was created for the building, Clarrie Gibbons was built in 1912 originally to serve as, among other things, a tram stop, freight depot and women’s restroom. At this time, the island it occupied had a footprint not much larger than the building itself. In 1945 the building was converted into a newsagents and tobacconists. It had two previous occupiers before being taken over by Clarrie Gibbons, a noted sportsman and coach, after whom the building is named and with whom the building is most closely associated.
Opposite Clarrie Gibbons is the Tower Corporation building, built in 1936 for Government Life Insurance on a site originally occupied by the second Wellington Provincial Council chambers (1871). Government Life was established in 1869 as the Government Life Insurance Department to provide affordable life insurance for New Zealanders. The organisation was privatised in 1989 as Tower Corporation, although today the building is no longer directly associated with that company.
-
-
close
Cultural Value
-
Significance Summary
close
Not assessed
- Aesthetic ValueclosePost Office Square is one of Wellington’s important public places and is a well-established and familiar visual feature in the city. It is particularly notable for its historic form having largely survived since it achieved its present dimensions and appearance in the early 20th century. The square is clearly defined by a range of buildings of high architectural significance, many of which have a maritime association. The heritage buildings have a uniformly high quality of design, construction and materials, all of which helps invest the square with a strong sense of architectural cohesiveness. The heritage buildings give the square a strong and distinctive townscape character. They represent several different eras of construction and a range of architectural types and styles. The four wharf buildings are the most visually rich of the buildings and, being set hard to the road edge, make a significant contribution to the spatial qualities of the square. The curved sweep of the Wharf Offices is one of the most visually stimulating of all Wellington’s landmarks.
- Historic ValuecloseThe square is identified with the General Post Office, one of Wellington’s more important and distinctive early buildings, and despite the removal of that building, the location of the square on Customhouse Quay still emphasises the historic importance of reclamation in spurring the development and growth of Wellington. Strong links remain between the space and the waterfront with the WHB buildings, the entrance to the historic Queens Wharf and the Huddart Parker building still closely identified with the harbour and exemplifying the importance of early Wellington’s almost total reliance on the sea for commerce.
- Scientific ValuecloseThe heritage area includes 19th century reclamations and is likely to have significant archaeological value.
- Social ValuecloseThe square has important ongoing social value as a public place – a meeting place and a space where people pass through on their way to and from the waterfront. For south-bound traffic, it has been a place where, for many decades, time and temperature have been checked from the neon sign on the Huddart Parker Building.
- Level Of Cultural Heritage SignificancecloseAlthough there is no longer a post office associated with the square, the space retains a high degree of historic integrity for its general configuration and the external appearance of the many important original buildings surrounding the square, from which its original character remains readily apparent.
- New Zealand Heritage Listclose{64DC70B4-B5DA-4CC2-A689-12F017851E91}
-
Significance Summary
close
-
close
New Zealand Heritage List
-
New Zealand Heritage List Details
close
Not assessed
-
New Zealand Heritage List Details
close
-
close
Additional Information
-
Sources
close
Not available
-
Technical Documentation
close
Not available
-
Sources
close
Last updated: 1/10/2020 2:31:03 AM
