The Executive Wing of Parliament (‘the Beehive’)
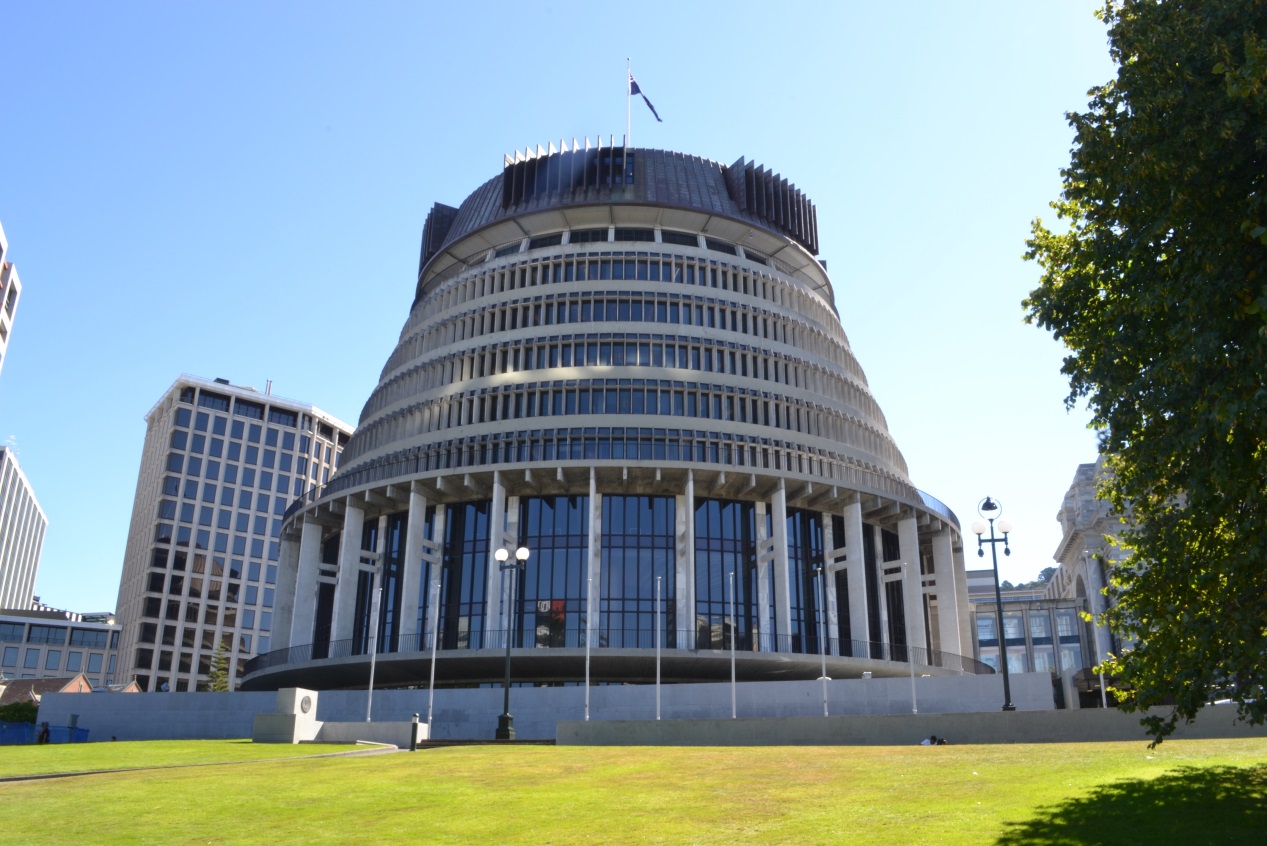
Image: WCC - Charles Collins, 2015
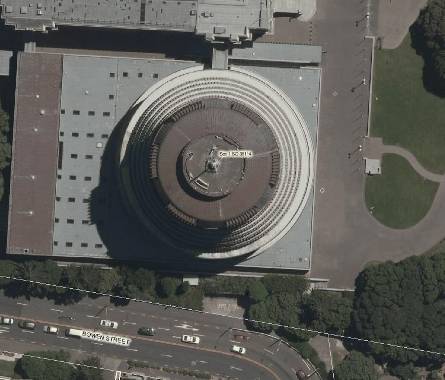
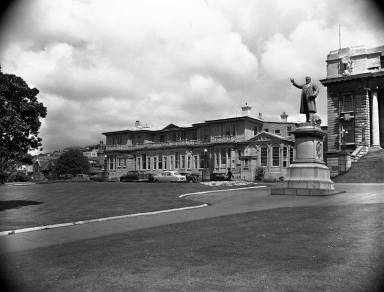
National Library reference: Old Government House, Wellington. Hill, Morris James, 1929-2002 :Negatives of Wellington, and national events and personalities. Ref: 1/2-177172-F. Alexander Turnbull Library, Wellington, New Zealand. http://natlib.govt.nz/records/22842847
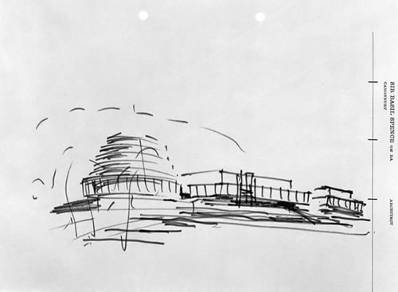
National Library reference: Spence, Basil (Sir), 1907-1976. Spence, Basil Urwin (Sir), 1907-1976 :[Sketch for new Parliament building, Wellington. 1964]. Ref: A-260-013. Alexander Turnbull Library, Wellington, New Zealand. http://natlib.govt.nz/records/22331589
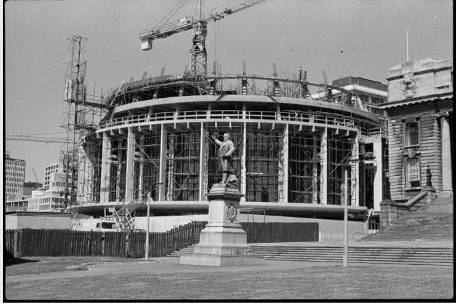
National Library reference: The Beehive under construction, Wellington. Evening post (Newspaper. 1865-2002) :Photographic negatives and prints of the Evening Post newspaper. Ref: 1/4-022262-F. Alexander Turnbull Library, Wellington, New Zealand. http://natlib.govt.nz/records/23209583
-
Constructed
1965 - 1981
-
Heritage Area
-
Architect(s)
-
Builder(s)
The Ministry of Works
-
This bold example of Brutalist architecture defines contributes to the Bowen and Molesworth Street Parliament area. The building’s high-quality finishes, materials, skilful work and unique design make it a stand-out feature in the area.
The landmark building has become a symbol of Wellington as the capital city and houses the executive wing of New Zealand’s central government.
-
Downloadable(s)
-
close
History
-
The Executive Wing of Parliament, known to most as the Beehive, houses the offices of the Prime Minister and of Ministers of the Crown. It is a landmark building in Wellington and is a unique piece of architecture that has become synonymous with the Capital City.
Wellington became New Zealand’s capital in 1865, with Parliament officially sitting in the city for the first time on 26 July 1865. The Colony’s capital was originally established by Governor William Hobson at Kororareka (Russell) in the Bay of Islands. After 1841 it had been sited in Auckland before its final move to Wellington.
The Beehive occupies an important site; it was initially the site of the house of Colonel William Wakefield, the de facto head of the Wellington settlement in its earliest days. The land surrounding his house had been designated a Government Reserve. Wakefield’s house was purchased to house Lieutenant Governor Eyre, Governor Grey’s second in command. It was used as a hospital for victims of the 1848 earthquake. This building was also used as the Provincial Council Building in 1857 and was later converted into Parliament House in 1866 and enlarged to house the General Assembly.
In 1870 the Colonial Architect, William Clayton, designed a replacement Government House to be built on the site and it was completed the following year. The house was large, Italianate, and built in timber. This building was used as a Parliamentary debating chamber after the disastrous fire of 1907 which burned down the General Assembly Building. The Parliament buildings that are now present on the site were designed to replace the loss of these timber buildings. The Governor General was moved to Palmerston North until a new Government House was built near the Basin Reserve in 1912.
In the late 1950s it was proposed that the Parliament Buildings, that has been left unfinished in 1922, should be completed. The Government of the time, however, decided that a completely new building should be constructed on the site. The British architect Sir Basil Spence was engaged to contribute plans for a new building in 1963. It is rumoured that he was contracted after meeting the Prime Minister Keith Holyoake and sketching the design for a round building on a napkin. The Ministry of Works is credited with the detailed design and production of drawings and specifications, as well as the supervision of the construction.
Work on the new building did not begin until 1969 when the former Government House was demolished. Construction took some time and was not formally completed until 1981. At the time, the building attracted considerable criticism for the impracticality of the internal arrangements. In 1997 there was some consideration put into moving the Beehive to the site of the just demolished Broadcasting House and completing the Parliament Buildings, but this did not eventuate.
The building was refurbished by architectural firm Warren and Mahoney between 2001 and 2006. This was undertaken to improve way-finding, improve usable floor area, incorporate new technology, and update the interior design. The entrance and mail handling areas were both redesigned to improve security.
The building has an ongoing association with the government of New Zealand and, since it opened in 1981, has housed all the Prime Ministers, cabinets and parliamentary staff from Sir Robert Muldoon’s government of 1975-1984 onwards.
-
Modifications
close
-
1965 - 1981
-
Original plans are held by Archives New Zealand.
-
1999
-
Molesworth Street, The Beehive, Executive Wing: Refurbishment stage : Lift installation 60365.
-
1999
-
Molesworth Street, The Beehive, Executive Wing: Stage 1 refurbishment 50523
-
2000
-
Molesworth Street, The Beehive, Executive Wing: Refurbishment of floors 4 – 0, stage 3 68059
-
2001
-
Molesworth Street, The Beehive, Executive Wing: Refurbishment stage 1, Bellamy’s egress corridor upgrade 72527
-
2002
-
Molesworth Street, The Beehive, Executive Wing: Refurbishment: Subbasement, new operable door installation, minor demolition 89644
-
2002
-
Molesworth Street, The Beehive, Executive Wing, Parliament Building, Level , coffee shop fit- out 9579
-
2004
-
Molesworth Street, The Beehive, Refurbishment and upgrade of services to levels basement, ground floor, levels & 2 and executive wing, parliament central, Wellington 6423
-
2008
-
Molesworth Street, The Beehive, installation of a new plant room in existing car park area $15,000 80057
-
-
Occupation History
close
Not assessed
-
-
close
Architectural Information
-
Building Classification(s)
close
Not assessed
-
Architecture
close
Completed in 1980 to the singular design of prominent English architect Sir Basil Spence, this eccentric building, known formally as the Executive Wing and rather better by its eponymous form, is one of the most recognisable buildings in the country.
Infamously originated on the back of a napkin, the design of the Beehive defies a straightforward stylistic description. In architectural terms it is not a successful building: its cone shape does not relate in scale or form to John Campbell’s neighbouring Parliament Building of 1911, and there is something essentially graceless and squat about its detail and proportions.
The 72 m high building is a stepped conical mass consisting of a total of ten floors above ground, and four below, built on a concrete primary structure surrounding a central cylindrical service core. The bulk of the building oversails a large, predominantly single-storey, rectangular plinth rising from the forecourt level and is capped by a tall central flagpole.
The plinth, featureless to the east, is faced in white marble panels and brings the double-height principal floor of the Beehive more or less to level with that of the adjacent Parliament House, to which the Beehive is connected with enclosed bridges at two levels. At the rear of the complex, the plinth is stepped up to include an additional floor of offices and has extensive glazing; a new security entrance has recently been constructed at the north-west corner. At Bowen Street, there is a secondary entrance (now redundant) at street level into the Executive Wing.
The main bulk of the building is given character by the tall main floor which has a continuous curtain wall recessed back from the perimeter of the building and surrounded by an open arcade of 30 structural fins intended to resonate with the proportions of the adjoining Parliament House; this detail is amplified in the subsequent stories which are fully glazed and have pre-cast concrete fins at every mullion line, and further elaborated in the prominent rounded two-tier cap covered in weathered standing-seam copper which has discrete panels of large vertical fins shading windows at the upper level. The building contains the National Civil Defence Centre in a stoutly-reinforced basement and the terminus of the conveyor-belt link to Bowen House.
Various modern changes have affected the plinth, most recently a security lobby installed in the gap between the Beehive and Parliament House, but the building otherwise retains its original appearance.
Internally, the Beehive is notable for the peculiarities engendered by its radial plan, particularly evident in the principal public spaces. As David Kernohan remarks, ‘The building exhibits many of the problems inherent in a circular building with oddly-shaped spaces requiring custom-designed furniture and fittings. The central lift lobby is wholly disorientating, and the banqueting hall has the unusual quality that only the Prime Minister can see all his or her guests.’
The building has recently undergone a major internal upgrade to remedy some of the intrinsic deficiencies in way finding and the use of space generated by the original design. -
Materials
close
Reinforced concrete structure
Metal window joinery
Copper roofing
Stone cladding
-
Setting
close
This building is a landmark building in Wellington, it is a unique piece of architecture for it’s circular form, and has become synonymous with Wellington as the capital city. It is on a prominent site and contributes to a crucial node in the city centred around the Cenotaph, Parliament Grounds, and the commercial and financial sections of the city which meet at this point.
The Beehive is a part of a group of buildings of diverse and distinct styles that is one of the most important in New Zealand. The beehive provides an important counterpoint to the Classicism of the 1912 Parliament Buildings and the Gothic of the 1899 Parliamentary Library.
-
Building Classification(s)
close
-
close
Cultural Value
‘The Beehive’ is the Executive Wing of Parliament and is notable as a bold example of Brutalist architecture. The building has a quality of finishes, artworks, materials and workmanship that give it a high architectural and aesthetic value.
This building has historical value through its association with the New Zealand Government. As the executive wing it has held many formal receptions in honour of varied guests.
The Beehive has townscape value for the part that it plays in defining the Bowen and Molesworth Street Parliament area. It is a self-contained, recognisable building that has become a landmark and synonymous with Wellington as the capital city, and with central government in New Zealand.
-
Aesthetic Value
close
-
Architectural
Does the item have architectural or artistic value for characteristics that may include its design, style, era, form, scale, materials, colour, texture, patina of age, quality of space, craftsmanship, smells, and sounds?
‘The Beehive’ is the Executive Wing of Parliament and is notable as a bold example of Brutalist architecture. The building has a quality of finishes, artworks, materials and workmanship that give it a high architectural and aesthetic value.
-
Group
Is the item part of a group of buildings, structures, or sites that taken together have coherence because of their age, history, style, scale, materials, or use?
The Beehive has group value for its contribution to the Parliamentary Precinct Heritage Area.
-
Townscape
Does the item have townscape value for the part it plays in defining a space or street; providing visual interest; its role as a landmark; or the contribution it makes to the character and sense of place of Wellington?
The Beehive has townscape value for the part that it plays in defining the Bowen and Molesworth Street Parliament area. It is a self-contained, recognisable building that has become a landmark and synonymous with Wellington as the capital city, and with central government in New Zealand.
-
- Historic Value close
-
Scientific Value
close
-
Archaeological
Does the item have archaeological value for its ability to provide scientific information about past human activity?
This building is built on the same site as a number of pre 1900 buildings. It is included in the NZAA R27/270 Central City archaeological area.
-
Technological
Does the item have technological value for its innovative or important construction methods or use of materials?
This building has technical value in the unique nature of its design. There are few buildings that have been built in the same way as the Beehive. The construction of a central core through the building is innovative and functional.
-
-
Social Value
close
-
Identity/Sense of place/Continuity
Is the item a focus of community, regional, or national identity? Does the item contribute to sense of place or continuity?
The Beehive is a relatively recent addition to the enclave of buildings within Parliament Grounds. Its prominent site, distinctive form, and use as the Executive Wing of Parliament, ensure that it contributes to national identity, and local sense of place.
-
Public Esteem
Is the item held in high public esteem?
The building is one of the nation’s most recognisable buildings and is held in high public esteem. This can be seen by the number of reproduced images of the building that appear on postcards, tourist information leaflets and merchandise, and political and satirical cartoons.
-
Symbolic/Commemorative/Traditional/Spiritual
Does the item have symbolic, commemorative, traditional, spiritual or other cultural value for the community who has used and continues to use it?
The building has become synonymous with New Zealand central government and has significant symbolic and cultural value.
-
-
Level of Cultural Heritage Significance
close
-
Authentic
Does the item have authenticity or integrity because it retains significant fabric from the time of its construction or from later periods when important additions or modifications were carried out?
This building has had little modification so maintains an extremely high level of authenticity and integrity. All additions have been carried out in a manner cohesive with the rest of the design.
-
Rare
Is the item rare, unique, unusual, seminal, influential, or outstanding?
This building is an unusual design and almost unique in New Zealand.
-
Representative
Is the item a good example of the class it represents?
This building is a good example of the Brutalist style of architecture. It has a high level of finishing’s, and the interiors have been refurbished to a high standard.
-
Importance
Is the item important for any of the above characteristics at a local, regional, national, or international level?
This building is important at a local and national level as well as being internationally recognisable.
-
-
Local / Regional / National / International Importance
close
Not assessed
-
Aesthetic Value
close
-
close
Site Detail
-
District Plan Number
18/ 36
-
Legal Description
Sec 1 SO 38114
-
Heritage New Zealand Listed
1/Historic Place 9629; Government Centre Historic Area 7035
-
Archaeological Site
NZAA Central City R27/270
-
Current Uses
unknown
-
Former Uses
unknown
-
Has building been funded
No
-
Funding Amount
Not applicable
-
Earthquake Prone Status
Not Earthquake Prone
-
-
close
Additional Information
-
External Website
-
Sources
close
- The Beehive under construction, Wellington. Negatives of the Evening Post newspaper. Ref: 1/4-022262-F. Alexander Turnbull Library, Wellington, New Zealand.
- Beehive drawing, Alexander Turnbull Library (with permission of Parliament) Reference: A260-013, accessed March 2013,
- ‘Biography: Sir Basil Spence’ Dictionary of Scottish Architects, accessed March 2013,
- DoCoMoMo- International working party for the documentation and conservation of buildings, sites, and neighbourhoods of the modern movement – The Beehive, accessed March 2013,
- Old Government House, Wellington. Hill, Morrie: Negatives of Wellington and national events and personalities. Ref: 1/2-177172-F. Alexander Turnbull Library, Wellington, New Zealand.
- Wellington City Council, “Bowen Street – The Beehive,” Wellington Heritage Building Inventory 2001: Non-Residential Buildings. (Wellington City Council, 1999) BOWE 1.
- Image of The Beehive, accessed March 2013,
- Technical Documentation close
-
Footnotes
close
Not available
-
Last updated: 5/2/2017 3:15:48 AM
