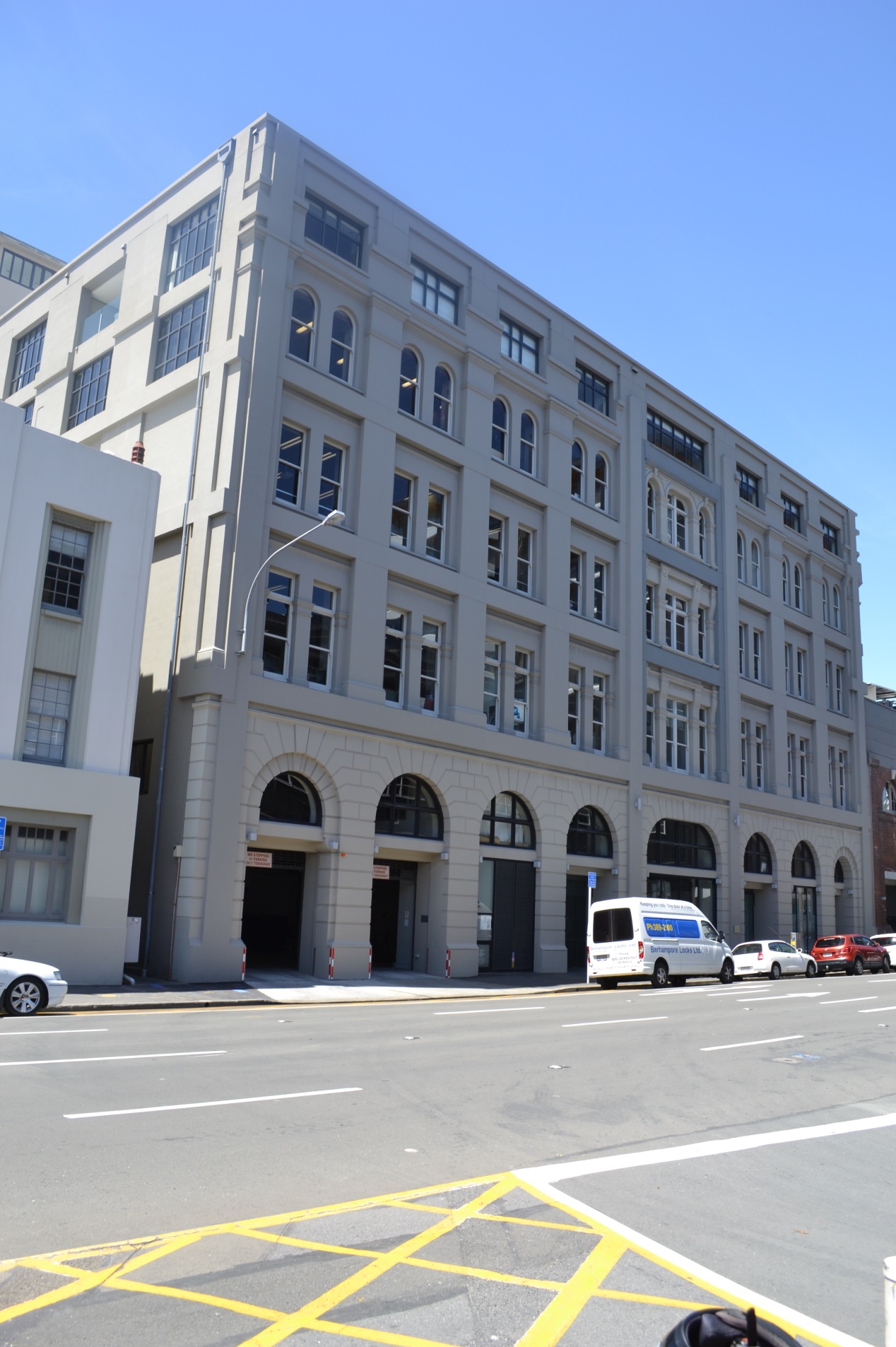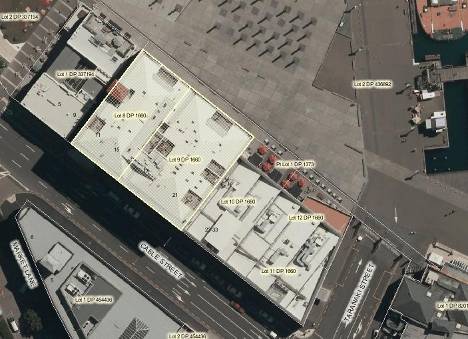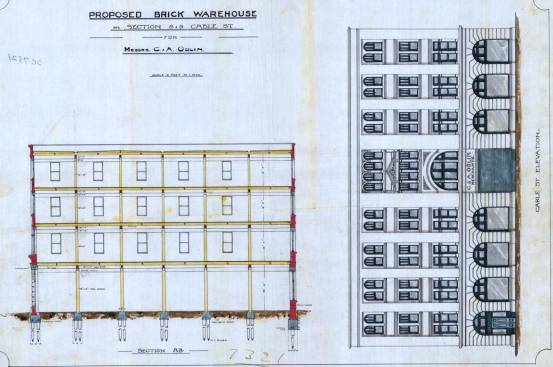Odlin’s Building
11 Cable Street, 13 Cable Street, 15 Cable Street, 17 Cable Street, 19 Cable Street, Odlins Building
-
Constructed
1907 - 1907
-
-
Architect(s)
-
Builder(s)
Unknown
-
The Odlin’s building is a now rare example of an Edwardian commercial/industrial building, for this wharf-side, central city, location. It is an important representative of the types of utilitarian buildings that were once typical of industrial landscapes throughout New Zealand.
This building, for most of its history, has been associated with one company – C & A Odlin’s, a company that once was of local and national significance.
The Odlin’s building is the centre of a group of three heritage buildings on Cable Street which together form a significant heritage streetscape.
-
Downloadable(s)
-
close
History
-
The former Odlin’s building is the best known physical reminder of the former timber merchants the C. & A. Odlin Timber and Hardware Co. Ltd; although modern changes and additions to this building have removed much of the original signage that distinguished this building as such.
The Odlin’s business was set up in Wellington in 1903, and was made up of Charles and Alfred Odlin, sons of John Odlin. Company histories show that Charles Odlin had been working at New Zealand Railways before resigning in November 1901 to begin business as a timber merchant. He operated this business from premises in Hopper Street but soon moved to a larger yard in Jervois Quay. Charles was joined in partnership by his younger brother Alfred, and the company of C. and A. Odlin was created.
The company grew quickly and secured a lease on the Cable Street site offered by the Wellington Harbour Board in 1906. Plans began for a large warehouse building, with the firm intending to expand into the builder’s hardware business as well as timber. Plans for a five storey building were completed in 1906; work on the construction began soon after, and the building was completed by September of 1907. 1907 was also the year that the company was able to raise enough capital to turn Odlin’s into a Limited Liability Company. Registration took place in December of that year and thereafter all company milestones have been measured from this date.
The company continued to expand, buying out the hardware division of Herron, Raine, and Hodder as well as establishing a timber and joinery business, house building, and electrical retailing through a number of subsidiaries. In the early days of the company, travelling representatives had gathered most of the business for the company outside of Wellington. By the 1940s this was not necessary as local branches of the company were set up in Napier, Hastings, Auckland, Palmerston North, Nelson, and Gisborne. Interests were soon acquired in the timber and milling businesses in centres on both islands. The company also built sawmills in Hastings, Mangapehi, Waikoau, Petone, and Palmerston North. In recognition of this expansion the company eventually became known as the Odlin’s Group.
Throughout the company’s expansion, the Cable Street building remained in use although it was altered a number of times. The company prided itself upon maintaining the building in a useful and modern state. The building was first intended to serve as the head office for the company, hardware store, showroom, and offices. In addition to this part of the building was used as a bond store by Nielsen’s, Bond and Free Store Merchants – which later became an Odlin’s subsidiary.
By the early 1970s there were 17 trading branches of the company, and it remained successful until the 1980s. After successfully surviving a hostile takeover bid from New Zealand Forest Products in 1983, C. & A. Odlin merged with Winstone’s Group and continued operations under the Winstone’s name. The consortium became a huge force in the building and hardware industry; however, within 18 months of the merger the whole grouping was purchased by Brierley Investments Ltd., which in turn a year later sold the company to Fletchers. By this time the Odlin’s name had disappeared.
The building had always had strong ties with the minor shipping terminal at the adjacent Taranaki Street wharf. In 1989 the Wellington Harbour Board disbanded and control of the waterfront was divided into two commercial enterprises; the commercial port to the north of Wellington railway station at Aotea Quay run by Centreport, and a “public recreation destination” to the south run by Wellington Waterfront Ltd. In 1989 the Wellington Rowing Club Building (WCC 17/284) and the Star Boating Club (WCC 17/285) timber buildings were relocated from Cable Street to the newly redeveloped Taranaki Wharf/lagoon-side. The three remaining Cable Street heritage buildings - Shed 22 (WCC ref 17/50), the Odlin’s building, and the former Wellington Free Ambulance Building (WCC ref 17/47) - were destined to be demolished to make way for a large casino-hotel. The development, and proposed demolition of the three heritage buildings, faced strong ‘public opposition.’ The casino-hotel did not obtain resource consent and the buildings’ futures now seem secure under the revised plans for the Lambton Harbour Area. The old working port (to the south of the Aotea Quay container terminal) was transformed into one of the city’s key waterfront public spaces, particularly once the Museum of New Zealand Te Papa Tongarewa opened nearby in 1998.
The Odlin’s Building has since been redeveloped to house retail units on the ground floor, and apartments and offices above. A long, horizontal, scrolling digital display, fitted partly between the second and third, and partly between the third and fourth floors, shows the current New Zealand Stock Exchange NZX 50 share prices.
-
Modifications
close
-
1906
-
Construction commences Construction commences (00053-131-7321)
-
1907
-
Building completed
-
1940
-
Building addition and alteration – Erect lift and lift well Building addition and alteration – Erect lift and lift well (00056-246-B20483)
-
1945
-
(Post 1942 Wellington Earthquake) Reinstate Building – £3600 allocated to "reinstate" building. Spent largely on plumbing and drainage (00056-302-B23921)
-
1954
-
Alterations - Roof raised and new lift machine installed. Lift shaft altered. Cost £450 Alterations - Roof raised and new lift machine installed. Lift shaft altered. Cost £450 (00056-495-B37142
-
1956
-
Alterations – Building reinstatement Alterations – Building reinstatement (00058-7-C350)
-
1957
-
Alterations to shop and mezzanine. Cost £2000
-
unknown
-
Addition of fire escapes. Cost £1000 – Architects: Structon Group
-
1959
-
Alterations to shop – New Cart dock opening Alterations to shop – New Cart dock opening (00058-103-C5030)
-
1964
-
Alterations to first floor Alterations to first floor (00058-335-C14410)
-
unknown
-
Alterations to shop and store Alterations to shop and store (00058-335-C4409
-
unknown
-
Additions and Alterations – Mezzanine Floor Additions and Alterations – Mezzanine Floor (00058-351-C15101)
-
2000
-
Building strengthened to 100% 1992 Building Code
-
2003
-
Non Structural demolitions Non Structural demolitions (00078-1351-100346)
-
unknown
-
Additions and Alterations (00078-1386-103351)
-
unknown
-
Refurbishment Refurbishment (00078-1389-106500)
-
2004
-
Refurbishment Refurbishment (00078-1405-119397)
-
2005
-
Tenancy fit out (00078-1647-133653)
-
2006
-
Building alterations – Move one wall over to extend existing office-level 3 Building alterations – Move one wall over to extend existing office-level 3 (00078-1923-150513)
-
2008
-
Building alterations – Internal shop fit out for Gelato Café on ground floor Building alterations – Internal shop fit out for Gelato Café on ground floor (00078-2704-183057)
-
-
Occupation History
close
-
unknown
-
Not assessed
-
-
-
close
Architectural Information
-
Building Classification(s)
close
Not assessed
-
Architecture
close
The Odlin’s building is a substantial but simple design which dominates the immediate environs. The reinforced concrete structural grid is clearly expressed on the exterior and provides a simple rhythm which helps to define the window and door openings to the main facades.
The exterior of the Odlin’s building is in a restrained Edwardian style, typical of industrial buildings of this age. The Cable Street elevation is the main decorative façade or ‘city face’, while the other elevations are purely utilitarian. The Cable Street elevation features a regular façade with a rusticated base and a hierarchy of windows. These culminate in the buildings most distinctive feature – rows of paired, slightly arched windows, seen to best advantage on the seaward side of the building. The former vehicular entrance on Cable Street has scrolled brackets above. The other decorative features on the building, that are worthy of note, are the rainwater heads.
The ground floor (to Cable Street) was the shop and general retail area of the building, and was originally designed with a mezzanine floor. The next two floors on the western side, which were once offices, are partitioned and linked by stairs. The top two floors were large open warehouse spaces with long trusses spanning the width of the building. These have now been divided into apartments.
The building has been re-purposed since its original design and as such some changes have been made to its architecture. An additional storey has been added, and new row of windows cut into the old parapet line.
A long, horizontal, scrolling digital display, has been fitted on the exterior of the building and shows the current New Zealand Stock Exchange NZX 50 share prices.
-
Materials
close
The Odlin’s building has reinforced brick walls sitting on Australian ironbark piles reinforced with concrete. The whole building is divided from floors 1-4 by a concrete party wall.
-
Setting
close
The Odlin’s building is in the middle of a group of three buildings on Cable Street which together form a significant Wellington heritage streetscape. The two flanking buildings are Shed 22, and the former Wellington Free Ambulance building.
-
Building Classification(s)
close
-
close
Cultural Value
The Odlin’s building is a now rare example of an Edwardian commercial/industrial building, for this wharf-side, central city, location. It is an important representative of the types of utilitarian buildings that were once typical of industrial landscapes throughout New Zealand.
This building, for most of its history, has been associated with one company – C & A Odlin’s, a company that once was of local and national significance.
The Odlin’s building is the centre of a group of three heritage buildings on Cable Street which together form a significant heritage streetscape.
-
Aesthetic Value
close
-
Architectural
Does the item have architectural or artistic value for characteristics that may include its design, style, era, form, scale, materials, colour, texture, patina of age, quality of space, craftsmanship, smells, and sounds?
The Odlin’s building is a now-rare example of an Edwardian commercial/industrial building, particularly for this wharf-side, central city location. It was constructed in a functional traditional style and is notable for its simple form, and for its well-detailed Cable Street façade that contrasts with its well-proportioned, but utilitarian, façades to the north, east and west.
-
Group
Is the item part of a group of buildings, structures, or sites that taken together have coherence because of their age, history, style, scale, materials, or use?
The Odlin’s building is the centre of a group of three heritage buildings on Cable Street which together form a significant heritage streetscape. Shed 22, Odlin’s, and the former Free Ambulance building, while all being representatives of different architectural styles, can be cohesively read as a group due to their coherence of scale, materials, and original functional uses.
-
Townscape
Does the item have townscape value for the part it plays in defining a space or street; providing visual interest; its role as a landmark; or the contribution it makes to the character and sense of place of Wellington?
It is a landmark building situated between the Wellington waterfront and the city, and is highly visible from Cable Street. It is a prominent building in a group of buildings that form a long standing and important streetscape.
-
-
Historic Value
close
-
Association
Is the item associated with an important person, group, or organisation?
This building, for most of its history, has been associated with one company – C & A Odlin’s, a company of local and national significance. Although the company no longer exists the building is an important physical reminder of the success of the company.
-
-
Scientific Value
close
-
Archaeological
Does the item have archaeological value for its ability to provide scientific information about past human activity?
This building was erected on one of the last reclamations in Te Aro and is included in the NZAA R27/266 – Historic reclamations archaeological area.
-
Educational
Does the item have educational value for what it can demonstrate about aspects of the past?
The Odlin’s building has potential to tell us about the past use of such buildings and the use of a part of Wellington’s commercial sector that has now been extensively redeveloped. The building is associated with what was once a significant national business and constructed in a once common industrial style.
-
Technological
Does the item have technological value for its innovative or important construction methods or use of materials?
This building is a common combination of construction techniques from the time using timber piles, timber flooring, and masonry walls. The roof trusses are remarkable for their span using simple timber elements; the bottom chord is approximately 22 metres long of unjointed timber. The combination of height, form, and floor plan created some technically significant spaces although the value of these may have been decreased since the adaptation of the building to commercial/ residential use.
-
-
Social Value
close
-
Identity Sense Of Place Continuity
Is the item a focus of community, regional, or national identity? Does the item contribute to sense of place or continuity?
The building has been a feature of Taranaki Wharf and the Cable Street streetscape for over 100 years and contributes to the sense of place and continuity of the Wellington waterfront and townscape.
-
Public Esteem
Is the item held in high public esteem?
The Odlin’s building remains associated with one of the country’s most successful timber and hardware retailing businesses. It is held in high public esteem due to this association. The building has also become regarded as a landmark on the Wellington waterfront and provides a continuity of streetscape.
-
-
Level of Cultural Heritage Significance
close
-
Authentic
Does the item have authenticity or integrity because it retains significant fabric from the time of its construction or from later periods when important additions or modifications were carried out?
This building is largely authentic although modern adaptations have negatively impacted upon the integrity of this building.
-
Rare
Is the item rare, unique, unusual, seminal, influential, or outstanding?
This building is an example of a now rare building type – an Edwardian commercial/industrial building, constructed in masonry located on the wharf and close to the city.
-
Representative
Is the item a good example of the class it represents?
The Odlin’s building is a good representative example of a functional building typology was once typical of industrial streetscapes throughout New Zealand. These buildings are now less common as many have been adapted or demolished.
-
Importance
Is the item important for any of the above characteristics at a local, regional, national, or international level?
This building is locally significant due to the associations that it has with the Odlin family and the commercial development of the Wellington waterfront.
-
-
Local / Regional / National / International Importance
close
Not assessed
-
Aesthetic Value
close
-
close
Site Detail
-
District Plan Number
17/ 49
-
Legal Description
Lots 8 and 9 DP 1660
-
Heritage New Zealand Listed
1/ Historic Place 7418
-
Archaeological Site
NZAA R27/266 - Historic reclamations
-
Current Uses
unknown
-
Former Uses
unknown
-
Has building been funded
No
-
Funding Amount
Not applicable
-
Earthquake Prone Status
Not Earthquake Prone
-
-
close
Additional Information
-
Sources
close
- “11-21 Cable Street.” Wellington Heritage Building Inventory 2001: Non-Residential Buildings. Wellington City Council, 2001.
- McLean, Gavin. Odlins Building: 11 Cable Street. Historic Places Trust unpublished registration report. October 30, 1997.
- Archives: 00053-131-7321-004
- Archives: 00053-131-7321
- Archives: 00056-246-B20483
- Archives: 00056-302-B23921
- Archives: 00056-495-B37142
- Archives: 00058-7-C350
- Archives: 00058-103-C5030
- Archives: 00058-335-C14410
- Archives: 00058-335-C4409
- Archives: 00058-351-C15101
- Archives: 00078-1351-100346
- Archives: 00078-1386-103351
- Archives: 00078-1389-106500
- Archives: 00078-1405-119397
- Archives: 00078-1647-133653
- Archives: 00078-1923-150513
- Archives: 00078-2704-183057
- Technical Documentation close
-
Footnotes
close
Not available
-
Sources
close
Last updated: 12/18/2016 10:36:12 PM



