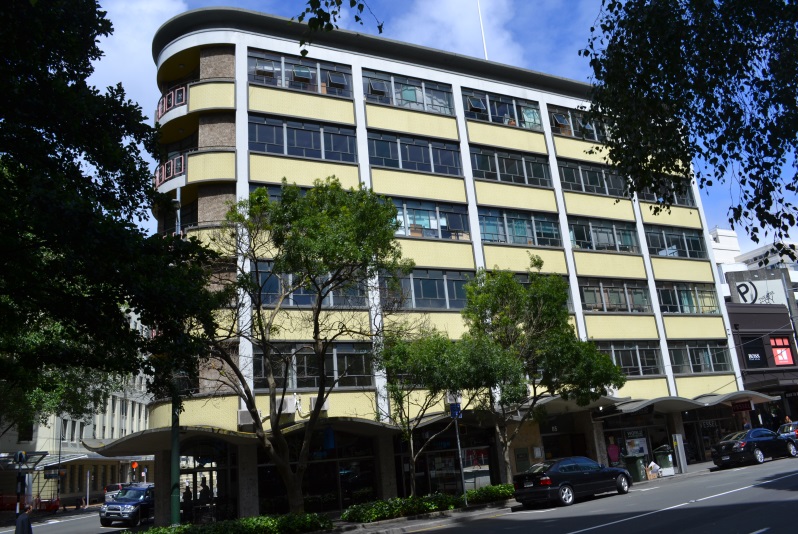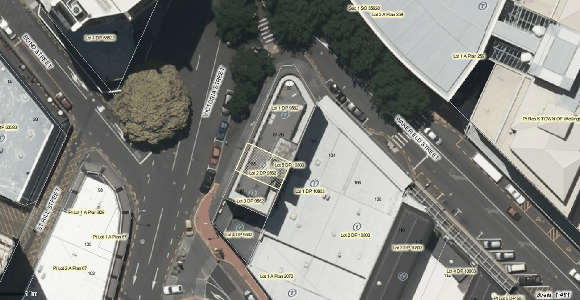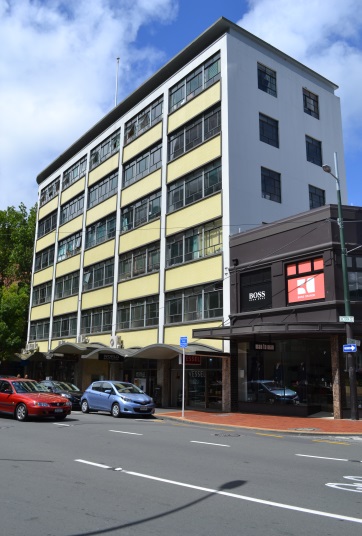The former Racing Conference Building
Mibar Building
-
Constructed
1960 - 1961
-
-
Architect(s)
-
Builder(s)
Williams Construction
-
The building is an unusual Expressive Modernist building constructed with a fine palette of high quality finishing materials including stainless steel, bronze sheathing, and vitreous ceramic tiles. The building with its distinctive wave form canopy, curved glass windows, and quirky decorative elements is atypical of 1950s Modernist design but is one of the most distinctive and well known Wellington buildings of that era.
The building has townscape and landmark value for its prominence on an inner-city, wedge-shaped site, clearly defining a busy intersection.
The building has historic value as the purpose-built head office of the New Zealand Racing Conference, a use it maintained for over 20 years. It is currently best known for its association with the Lido café that was established in 1990.
-
Downloadable(s)
-
close
History
-
The New Zealand Racing Conference, the organisation responsible for the administration of thoroughbred racing, probably first appeared in a recognisable form in 1887 but its evolution was slow.
Horse racing was an organised activity as early as the 1840s, initially confined to local committees. It was some period before clubs were established in larger centres, with rules based largely on those of the English Jockey Club. Travel and communication difficulties made co-ordination difficult between clubs.
By the 1870s the need to have common rules and a scale of weights was realised and the first moves in this direction were made by the Canterbury Jockey Club. However, it recognised only the Auckland, Wellington, Dunedin and Hawkes Bay clubs and excluded those at Wanganui and Taranaki.
In 1883 a subcommittee decided to consider establishing a New Zealand Racing Association, but it was only to cover the ‘metropolitan’ clubs (including Wanganui and Taranaki). The proposal was finally converted into reality in 1887 with a series of combined meetings of the clubs, chaired by a parliamentary representative. In 1893 country clubs were given representation in the Conference and by 1900, when it was recognised by the English Jockey Club, the Conference was the pre-eminent thoroughbred racing organisation in New Zealand.
The Conference established its headquarters in Christchurch in 1898. In 1930, conscious of the need for a more central location, the Conference moved its head office to Wellington. In the following years the Depression took its toll on the racing industry. By 1959 racing was booming again and the Conference planned its own head office building on the corner of Wakefield Street and what was then Farish Street (Victoria Street).
The building was designed by Keith Cooper of Structon Group and built by Williams Construction for an estimated cost of £87,300. The architect’s brief asked that no expense be spared on materials and in response the architect incorporated significant quantities of stainless steel and bronze sheathing in the design. Work began on site in 1960 on land created during the 1886 Wellington Corporation Reclamation, and an old jetty was uncovered during excavations for the foundations. The building opened in 1961 and soon attracted attention for its thoroughly modern and unusual appearance.
The penthouse was added in 1974 to provide storage space, and in 1987 the building was very nearly demolished and replaced by an 18-storey building designed by Craig Moller. The project was disrupted by the 1987 share market crash and eventually shelved. It was awarded an NZIA 25 Year Branch award at some time before 1994, possibly as a reaction to the demolition plans. The Racing Conference vacated the building in 1988 and are now located in Petone.
Today the building is probably best known for the ground floor tenancy of The Lido one of the city’s most successful cafes. The café culture in Wellington that is an integral part of the city’s identity had its beginnings with the arrival of the milk bar in the 1930s, and then the coffee houses of the 1950s. The 1960s and 70s saw a decline in cafes, but there was a spectacular resurgence in the 1980s and beyond.
The first café to open in the Racing Conference Building was the Dolphin, but in the 1980s the ground floor retail / café space was occupied by a model making supplies shop and later a picture framer. These were replaced by The Lido that opened in 1990. The café has been a popular venue for over 20 years, its success seems likely due to a combination of its location (midway between the Courtney Place, Cuba Street & the CBD), the quality of the food and coffee, and the architecture of the building. Of particular note is the sweep of full height glazing that surround the café and both protects and connects the vibrant café with the world outside. The unusual curved plan, (reinforced visually by the curved glass of the south-western windows, the arched window head, and the undulating canopy) helps to create a distinct street-presence for the venue. And the overall effect of the curved building elements is to create a comfortable, transparent space that is somewhat akin to both a cave and fishbowl.
-
Modifications
close
-
1960 - 1960
-
Construction of business premises Owner: Racing Conference. Builder: Williams Construction Co. Application value: £87,300 (00058:124:C5977)
-
1962 - 1962
-
Three shops, ground floor. Owner: AL Cox. Builder: Parsons & Capper Ltd. Application value: £1949 (00058:227:C10265)
-
1974 - 1974
-
additions - penthouse (1 storey). Owner: NZ Racing Conference. Builder: AV Swanson & Sons Ltd. Application value: $40200. Floor area: 1474 square feet (00058:933:C41107)
-
1978 - 1978
-
Partitions, level 1 - Owner: NZ Racing Conference. Builder: Field & Hall Ltd. Application value: $12,200. (00058:1156:C49835)
-
1978 - 1978
-
Partitions 4th & 5th floors. Owner: NZ Racing Conference. Builder: Field & Hall Ltd. Application value: $8200. Floor area: 360 square feet (00058:1165:C50183)
-
1990 - 1990
-
Restaurant fitout - Owner: Michael Pitt. Builder: McLaren Builders. Application value: $10,650. Note: The Lido Cafe. (00059:423:E21317)
-
1990 - 1990
-
Restaurant fitout - Owner: Michael Pitt. Builder: McLaren Builders. Application value: $10,650. Note: The Lido Cafe. (00059:423:E21317)
-
1991 - 1991
-
Additions and alterations, level 5 - Owner: Mibar Enterprises. Builder: Stevens Construction.Application value: $8,000. (00059:459:E22437)
-
1995 - 1995
-
Alteration to drains (00061:73:12179)
-
2004 - 2004
-
office fit-out, level 4 - Owner: Mibar Enterprises Ltd. Applicant: Mibar Enterprises Ltd. Application value: $10,000. (00078:1479:113055)
-
-
Occupation History
close
Not assessed
-
-
close
Architectural Information
-
Building Classification(s)
close
Not assessed
-
Architecture
close
The Racing Club Building is a six storey reinforced concrete structure. Finishing materials include vitreous ceramic floor and wall tiles, steel-framed windows and suspended acoustic ceilings. Although in the International Style the building façade is not a curtain wall; the frame is expressed on both street elevations with bands of windows and spandrel panels giving a horizontal emphasis, particularly to the long Victoria Street façade. These elements run around the curved nose of the building, where each floor has an inset balcony while the handrails to the balconies each sport a horseshoe motif. The thin concrete roof overhangs the top floor, emphasising the continuity of form around the corner.
The curve of the nose of the building finds a counterpoint in the verandah roof which is a playful series of curves utilising the structural strength of concrete in thin folded form. The verandah was startling in its day, and is still one of its distinguishing features.
The Victoria / Wakefield Street junction is one of Wellington’s many wedge-shaped corners. Although not unduly emphasised (by, for example, a dome as on the Public Trust Building), the curve of the horizontal elements on the façade of the Racing Conference Building clearly delineates the corner. Adjacent buildings are low rise so the building plays a landmark role on the corner.
Although retail spaces at ground floor level have been altered, exterior form and materials from the verandah level up, remain as originally designed and built. Upper floors are in office use and the building has amenity value for the mix of uses that it houses.
-
Materials
close
Reinforced concrete
Finishing materials include vitreous ceramic floor and wall tiles, steel-framed windows and suspended acoustic ceilings.
Concrete roof
Concrete verandah
-
Setting
close
The former Racing Conference Building occupies a prominent corner site at the intersection between Victoria and Wakefield Streets. Most of the buildings to the east along Wakefield Street are part of the Cuba Street Heritage Area, a nationally significant collection of heritage buildings. The Heritage Area ends at the unprepossessing West Plaza Hotel, a modern agglomeration of podium, towers and balconies, and its neighbour the similarly bland two storey curtain wall office / retail building that currently (2012) houses Gubb’s Shoes. The former Racing Conference Building serves to punctuate the western end of Wakefield Street and delineate the key corner of Wakefield and Victoria Streets. To the south along Victoria Street is a row of two storey Victorian and Edwardian shops that extend to Manners Street.
-
Building Classification(s)
close
-
close
Cultural Value
The building is an unusual Expressive Modernist building constructed with a fine palette of high quality finishing materials including stainless steel, bronze sheathing, and vitreous ceramic tiles. The building with its distinctive wave form canopy, curved glass windows, and quirky decorative elements is atypical of 1950s Modernist design but is one of the most distinctive and well known Wellington buildings of that era.
The building has townscape and landmark value for its prominence on an inner-city, wedge-shaped site, clearly defining a busy intersection.
The building has historic value as the purpose-built head office of the New Zealand Racing Conference, a use it maintained for over 20 years. It is currently best known for its association with the Lido café that was established in 1990.
-
Aesthetic Value
close
-
Architectural
Does the item have architectural or artistic value for characteristics that may include its design, style, era, form, scale, materials, colour, texture, patina of age, quality of space, craftsmanship, smells, and sounds?
The building is an unusual Expressive Modernist building constructed with a fine palette of high quality finishing materials including stainless steel, bronze sheathing, and vitreous ceramic tiles. The building with its distinctive wave form canopy, curved glass windows, and quirky decorative elements is atypical of 1950s Modernist design but is one of the most distinctive and well known Wellington buildings of that era.
-
Group
Is the item part of a group of buildings, structures, or sites that taken together have coherence because of their age, history, style, scale, materials, or use?
The building is constructed to a similar scale to the nearby street-wall of Victorian/Edwardian buildings along Wakefield Street.
-
Townscape
Does the item have townscape value for the part it plays in defining a space or street; providing visual interest; its role as a landmark; or the contribution it makes to the character and sense of place of Wellington?
The building has townscape and landmark value for its prominence on an inner-city, wedge-shaped site, clearly defining a busy intersection. Its unusual wave form verandah and quirky decorative elements including the horseshoe baluster motifs enliven the building and add much to the townscape.
-
-
Historic Value
close
-
Association
Is the item associated with an important person, group, or organisation?
The building has historic value as the purpose-built head office of the New Zealand Racing Conference, a use it maintained for over 20 years. The building has historic value for its association with Structon Group Architects, one of Wellington’s largest and well known architectural firms of the post-war period
-
-
Scientific Value
close
-
Archaeological
Does the item have archaeological value for its ability to provide scientific information about past human activity?
Central City NZAA R27/270, Pre 1900 reclaimed land. Note: An old jetty was uncovered during construction, and there is a potential risk of other archaeological remains on site
-
Technological
Does the item have technological value for its innovative or important construction methods or use of materials?
The building has technical interest for its detailing and materials, particularly for the tiling that remains intact on the exterior of the building and the unusual verandah.
-
- Social Value close
-
Level of Cultural Heritage Significance
close
-
Authentic
Does the item have authenticity or integrity because it retains significant fabric from the time of its construction or from later periods when important additions or modifications were carried out?
The building exterior remains substantially as originally designed and built, and retains much of the original building fabric.
-
-
Local / Regional / National / International Importance
close
Not assessed
-
Aesthetic Value
close
-
close
Site Detail
-
District Plan Number
17/ 318
-
Legal Description
DP 9562, (Lots 1, 2, 3)
-
Heritage New Zealand Listed
Not listed
-
Archaeological Site
Central City NZAA R27/270
-
Current Uses
unknown
-
Former Uses
unknown
-
Has building been funded
No
-
Funding Amount
Not applicable
-
Earthquake Prone Status
124 Notice
-
-
close
Additional Information
-
Sources
close
- Kernohan, D & Kellaway, T. 1994. Wellington’s Old Buildings.
- McLintock A.H. ed. 1966, Encyclopaedia of New Zealand, Government Printer
- NZIA Wellington Branch Newsletter April 2012. Source: Christine McCarthy, 2003 “Partial architectures: post World War II New Zealand government housing”
- SO23656 “Historical plan of reclamations in the Port of Wellington” Wellington Harbour Board map, 1936
- 'Wellington cafe culture ', (Ministry for Culture and Heritage), updated 30-Aug-2012
- WCC Archives, Permit C5977
- WCC Heritage Inventory 2001 ref VICT2
- Wellington Architecture Centre website accessed October 2012
- Technical Documentation close
-
Footnotes
close
Not available
-
Sources
close
Last updated: 11/23/2016 9:52:05 PM



