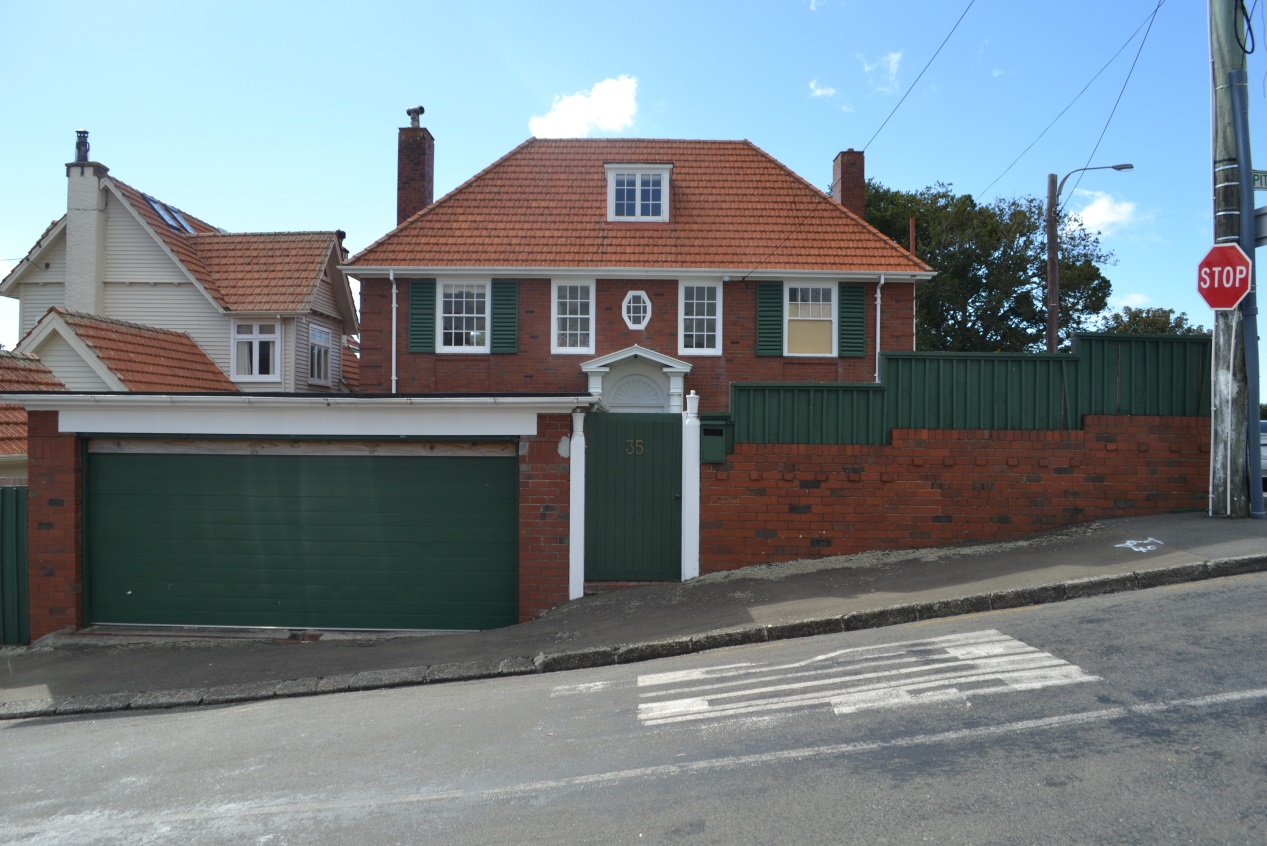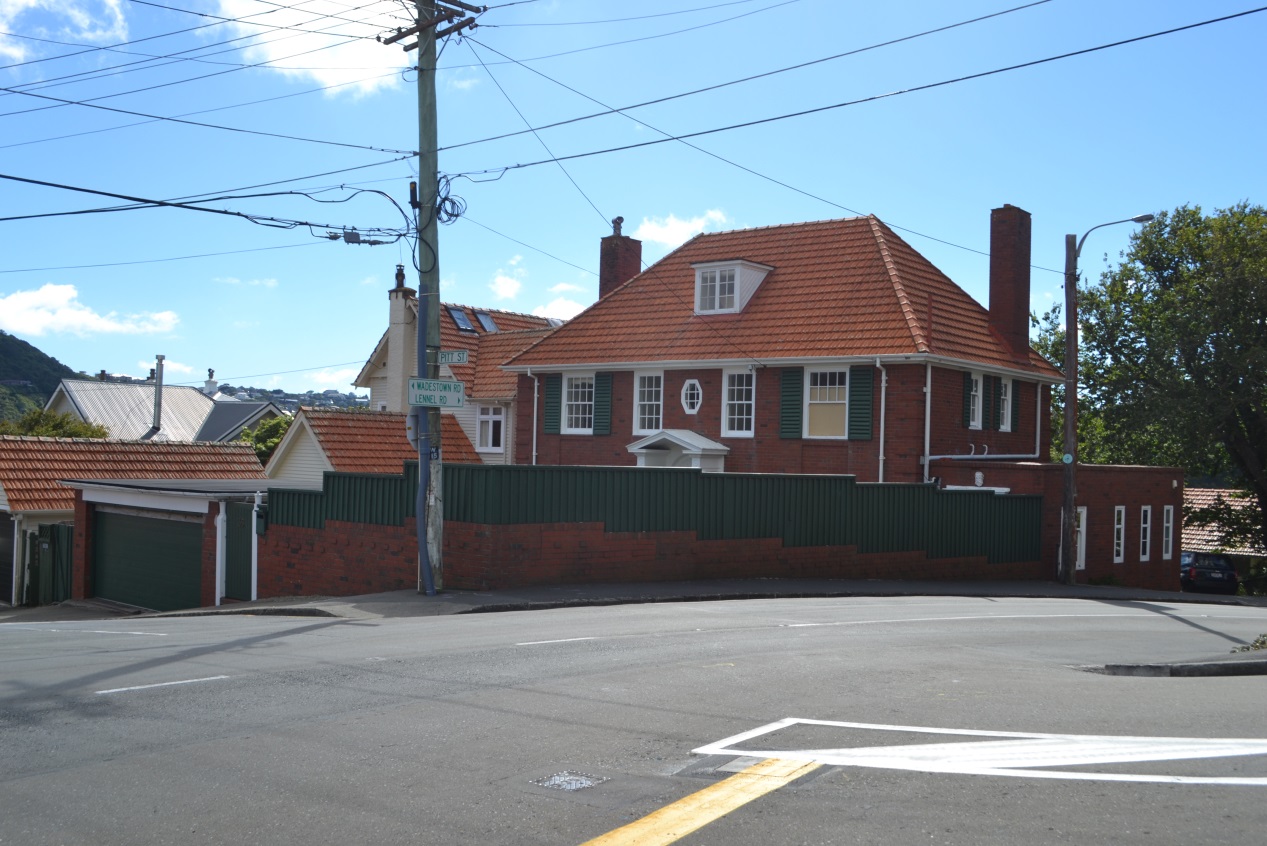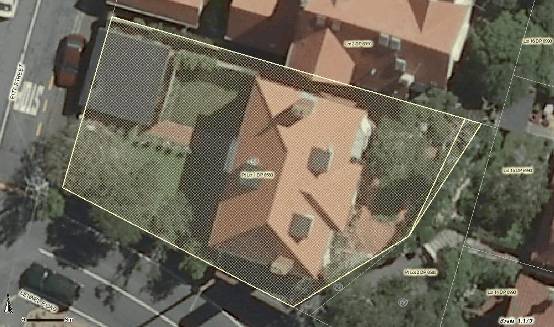House
-
Constructed
1930 - 1930
-
-
Architect(s)
-
Builder(s)
-
This building has architectural value as a representative of Neo-Georgian architecture designed by a prominent firm and is a good example of the firms domestic work. Its style, type of construction, and materials are representative of a typical good quality house of the day. There is an elegant simplicity in the street façade.
This house is associated with Dr. Alister Young and is the work of a prominent architectural practice, Grey Young, Morton, and Young. Its history is modest, and is representative of many city dwellings in Wellington.
There is some technical value in the construction of this house due to the use of exterior cavity brick while the internal walls are a combination of 9” brickwork and timber framed walls.
-
Downloadable(s)
-
close
History
-
This grand building was constructed in 1930 as a residence and medical surgery for local physician Dr Alister L. Young and his wife. The house was designed by prominent Wellington firm Gray Young, Morton, and Young and constructed by H.G. Field & Co Ltd.
The house was originally designed to serve the functions of a private residence and medical surgery and these purposes are apparent in the building’s planning. The surgery was positioned towards the main road with a private entrance, allowing the different spaces to function separately. Living space was provided on the ground floor with the kitchen, dining room, and living room off the main entrance hall. Upstairs there are three bedrooms, a maid’s room, a bathroom, and a sunroom. The exterior walls are of cavity brick while the internal walls are a combination of 9” brickwork and timber framed walls which are lined with timber panelling.
This building was the home and practice of a local Wadestown doctor designed by a significant architectural firm. It is an important composition that occupies an extremely prominent corner site in a busy residential are of Wellington.
-
Modifications
close
-
1930 - 1930
-
35 Pitt Street, dwelling and garage (00056:112:B10226)
-
1937 - 1937
-
35 Pitt Street, additions to garage (00056:191:B16732)
-
2005 - 2005
-
35 Pitt Street, kitchen and bathroom alterations, wall alterations, beams and bracing (00078:1860:135650)
-
-
Occupation History
close
Not assessed
-
-
close
Architectural Information
-
Building Classification(s)
close
Not assessed
-
Architecture
close
This house was originally designed to serve the functions of a private residence and medical surgery and these purposes are apparent in the building’s planning. The surgery was positioned towards the main road with a private entrance, allowing the different spaces to function separately. Living space was provided on the ground floor with the kitchen, dining room, and living room off the main entrance hall. Upstairs there are three bedrooms, a maid’s room, a bathroom, and a sunroom.
The exterior walls are of cavity brick while the internal walls are a combination of 9” brickwork and timber framed walls which are lined with timber panelling.
-
Materials
close
Brick Structure
Marseilles tile roof
Painted timber joinery
Cement stucco
-
Setting
close
This house is found on a corner site and has a prominent place in the streetscape. It is a large building and occupies a raised site in a busy residential are of Wellington, so it has gained some landmark value. The area is predominantly similarly scaled residential buildings that are coherent in style and age with this one. It is situated opposite the St Lukes Wadestown Anglican Church and there are several other Neo-Georgian and Arts and Crafts residences on the street.
-
Building Classification(s)
close
-
close
Cultural Value
This building has architectural value as a representative of Neo-Georgian architecture designed by a prominent firm and is a good example of the firms domestic work. Its style, type of construction, and materials are representative of a typical good quality house of the day. There is an elegant simplicity in the street façade.
This house is associated with Dr. Alister Young and is the work of a prominent architectural practice, Grey Young, Morton, and Young. Its history is modest, and is representative of many city dwellings in Wellington.
There is some technical value in the construction of this house due to the use of exterior cavity brick while the internal walls are a combination of 9” brickwork and timber framed walls.
-
Aesthetic Value
close
-
Architectural
Does the item have architectural or artistic value for characteristics that may include its design, style, era, form, scale, materials, colour, texture, patina of age, quality of space, craftsmanship, smells, and sounds?
This building has architectural value as a representative of Neo-Georgian architecture designed by a prominent firm and is a good example of the firms’ domestic work. Its style, type of construction, and materials are representative of a typical good quality house of the day. There is an elegant simplicity in the street façade.
-
Townscape
Does the item have townscape value for the part it plays in defining a space or street; providing visual interest; its role as a landmark; or the contribution it makes to the character and sense of place of Wellington?
This is a prominent building that occupies a raised site in a busy residential area of Wellington that contributes significant visual interest to the streetscape.
-
-
Historic Value
close
-
Association
Is the item associated with an important person, group, or organisation?
This house is associated with Dr. Alister Young and is the work of a prominent architectural practice, Grey Young, Morton, and Young. It is a good example of the firm’s domestic architecture. Its history is modest, and is representative of many city dwellings in Wellington.
-
-
Scientific Value
close
-
Archaeological
Does the item have archaeological value for its ability to provide scientific information about past human activity?
It is unknown if there is archaeological material associated with this building, it is not Pre-1900, but is in an area known to have been associated with pre 1900 human activity.
-
Technological
Does the item have technological value for its innovative or important construction methods or use of materials?
There is some technical value in the construction of this house due to the use of exterior cavity brick while the internal walls are a combination of 9” brickwork and timber framed walls.
-
-
Social Value
close
-
Identity - Sense Of Place - Continuity
Is the item a focus of community, regional, or national identity? Does the item contribute to sense of place or continuity?
This house is an important part of the local community and makes a contribution to the wider setting of Wadestown. It contributes to the sense of place and continuity of Pitt Street, particularly in relation to its neighbours, and due to its corner location and size has become a local landmark.
-
-
Level of Cultural Heritage Significance
close
-
Authentic
Does the item have authenticity or integrity because it retains significant fabric from the time of its construction or from later periods when important additions or modifications were carried out?
This house has had few listed modifications made and retains a relatively authentic quality. It has authenticity of style, craftsmanship, materials, and setting.
-
Representative
Is the item a good example of the class it represents?
This house is a good representative of Neo Georgian architecture as designed by Gray Young, Morton, and Young, built in materials and using techniques common to the period. It has had a modest and representative history for a residential building.
-
Local/Regional/National/International
Is the item important for any of the above characteristics at a local, regional, national, or international level?
This house is locally significant for its architectural, townscape, and group values, its historic associations, its technical values, and its authenticity.
-
-
Local / Regional / National / International Importance
close
Not assessed
-
Aesthetic Value
close
-
close
Site Detail
-
District Plan Number
15/ 395
-
Legal Description
Pt Lot 1 DP 8590
-
Heritage New Zealand Listed
Not listed
-
Archaeological Site
None
-
Current Uses
unknown
-
Former Uses
unknown
-
Has building been funded
No
-
Funding Amount
Not applicable
-
Earthquake Prone Status
Outside Earthquake Prone Policy
-
-
close
Additional Information
-
Sources
close
- Wellington City Council, ‘35 Pitt Street – Neo Georgian House.’ Wellington Heritage Building Inventory 1995. Wellington City Council, 1995.
- Archives: 1930 35 Pitt Street, dwelling and garage (00056:112:B10226)
- Archives: 1937 35 Pitt Street, additions to garage (00056:191:B16732)
- Archives: 2005 35 Pitt Street, kitchen and bathroom alterations, wall alterations, beams and bracing (00078:1860:135650)
- Technical Documentation close
-
Footnotes
close
Not available
-
Sources
close
Last updated: 11/23/2016 11:01:10 PM



