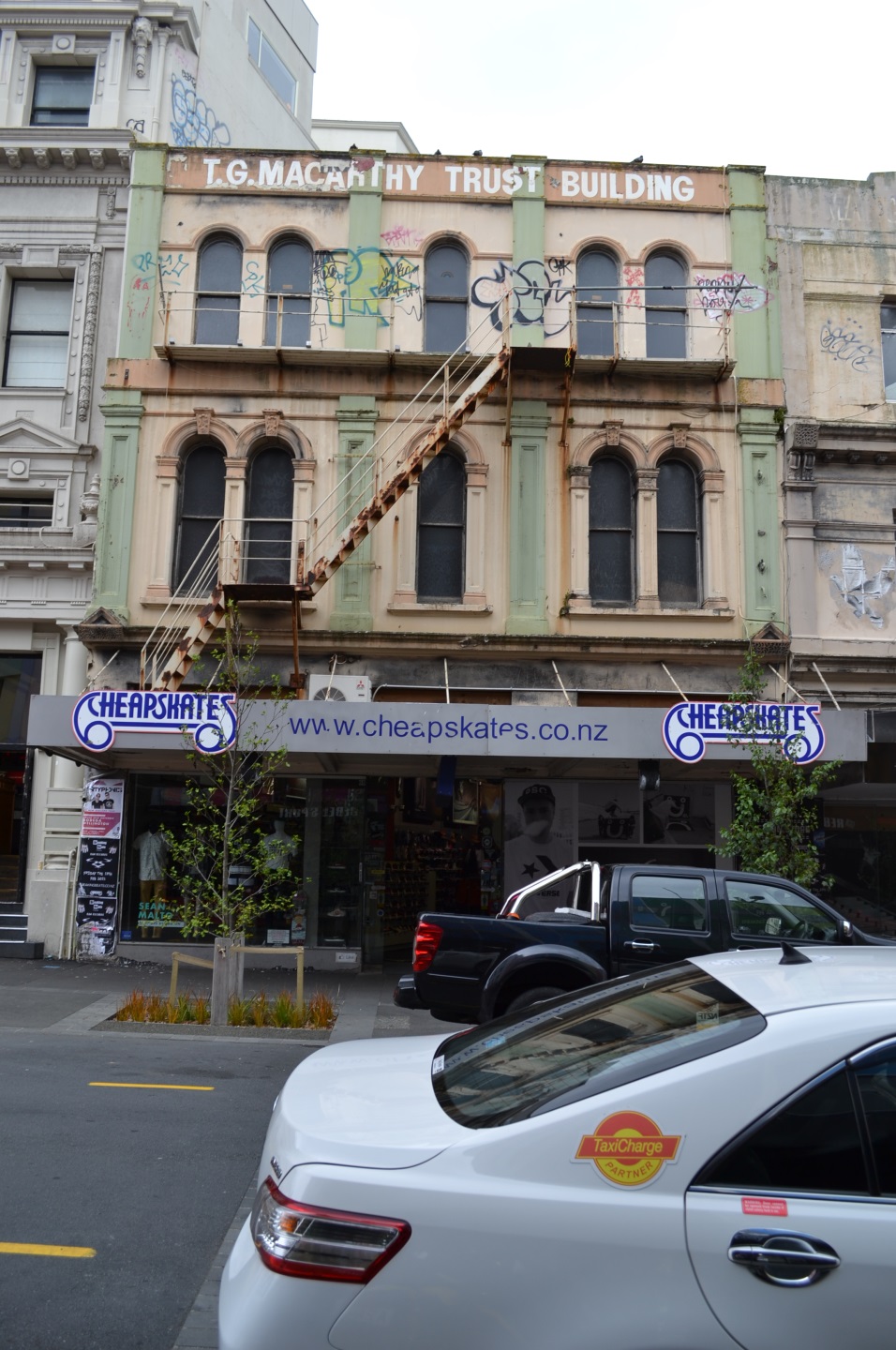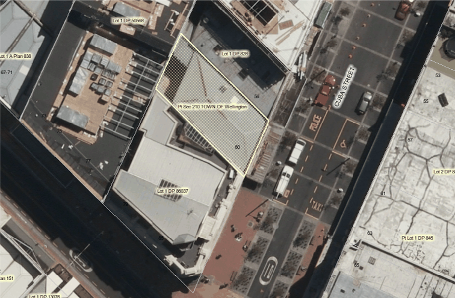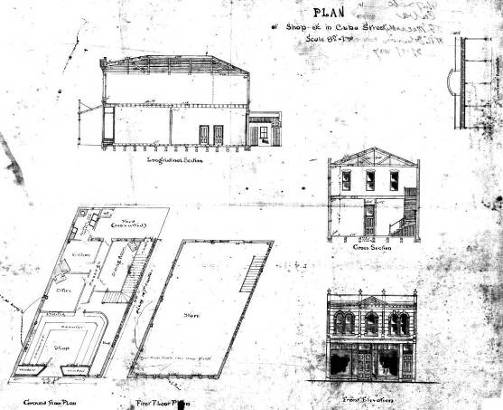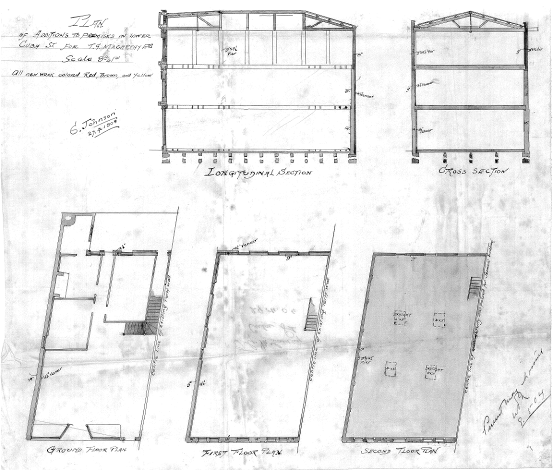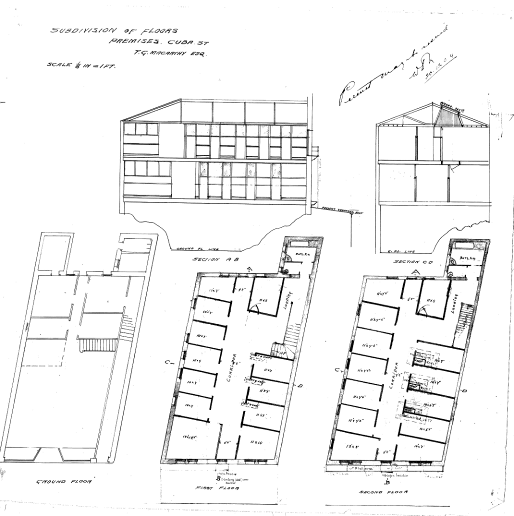T.G. Macarthy Trust Building
58 Cuba Street
-
Constructed
1897 - 1904
-
Heritage Area
-
Architect(s)
-
Builder(s)
C Johnson
-
Designed by James O’Dea in 1897, with an extra storey added in 1904, the façade of this building remains largely intact with a high level of original detailing, despite modifications such as the removal of the parapet and the addition of a balcony.
This three storey late Victorian commercial building has architectural value for its carefully proportioned Classical façade and its unusual “lozenge” shaped footprint.
This building has historic value for its association with the original owner, T.G. Macarthy, a prominent Wellington businessman and benefactor.
This building is one of several prominent late Victorian and Edwardian commercial buildings on lower Cuba Street which contribute positively to the Cuba Street Heritage Area
-
Downloadable(s)
-
close
History
-
This building was designed by architect James O’Dea and built for T.G. Macarthy. The permit was issued in October 1897. The builder was Charles Johnson.
This block of Cuba Street is built on partly reclaimed land. The Cuba Street extension was formed after the Wellington City Council undertook reclamation from 1882 to 1886. Sections were sold by the council to private purchasers but building construction was slow. By 1891 just six buildings stood on Cuba Street and two on Wakefield Street near the Cuba Street intersection (where Anvil House is today).
In 1897, at the time of construction, the Evening Post reported that several buildings were going up on the largely vacant Cuba Street extension. Macarthy had bought a section of land from George Arthur Jenness. Jenness built the neighbouring building (no. 54-56) in the same year using the same builder. The two buildings are of the same scale and share a party wall.
The building was designed as a shop premises with an office, kitchen, dining room, and amenities behind. Access to the rooms behind the shop was via a door on the right hand side of the shop front. The first floor was designed as a store room. It is currently unknown who the tenants were in the first few years after the building was complete. In 1900 Stones records “Barnabas Starr, restaurateur” as the occupant, and in 1905 “Rennie & Domenech, restaurateurs” are listed.
In 1904 Macarthy had a second floor added to the building. Interestingly, Jenness added another storey to his building next door in the same year. The design for the addition and the work itself was carried out by the same builder, Charles Johnson.
The plans don’t specify the purpose of the new floor, however later that year internal partitions were erected on the first and second floor. At some time before this the first floor had already had internal partitions erected, as the 1904 plans specify that the current partitions on the first floor were to be removed and replaced. Thesealterations created 12 rooms on the first floor, and 13 rooms on the second floor. The stair was also altered and bathrooms added at the rear of the building.
This work would probably have been completed before the building became the “Central Coffee Palace” – a boarding house with a tearoom/restaurant on the ground floor. In 1928 the ground floor shop was turned into two shops. From 1928-1980 A.S. Fagg, Grocery Store, (later “Fagg’s for coffee”) occupied a shop at 60 Cuba Street. From 1930-1950 Stones lists “Mrs Constance Fuller, restaurateur” as an occupant. Also from the 1930s-1990s various dance teachers have had studios in the building.
In 1942 the building suffered damage in the Wairarapa earthquakes. Repairs were made to the cracked façade of the building and the parapet was removed. This was not unusual - many buildings in the central city were damaged in the earthquakes and high-level masonry features were removed either because they were damaged or as a precautionary measure.
It is currently unclear when the text ‘T.G. Macarthy Trust Building” was painted on the façade; however this is likely to have been between 1912 and 1980 when the building was administered by the Public Trustee.
In 2011 the building owners received a $15,000 grant from the WCC Built Heritage Incentive Fund (unclaimed at July 2012) to “restore street appeal and functionality of building so as to be safe for occupants and the public outside.”
Thomas George Macarthy (c1833/4-1912)
Thomas George Macarthy was born in London in 1833 or 1834. In the 1850s he went to the goldfields in Victoria, Australia. In the 1860s he arrived in Dunedin and then went onto Charleston on the West Coast where he established a brewery and invested money in the Reefton mines. He was listed as a director of two mining companies: the Golden Bar Gold Mining Company in 1882 and the Koranui Coal Mining Co in 1877.
In 1877 Macarthy moved to Wellington where he purchased the Mace and Arkell brewery in the Old Custom House Street (Bond Street) along with the interest in a group of public houses belonging to the brewery for the sum of £20,000. He also acquired hotels which were closely linked to his principal business, and other urbanproperty. In 1883 he purchased a brewery in Tory Street, and this appears to have been renamed ‘Macarthy’s City and Phoenix Brewery’.
Macarthy became a respected member of the business community. He was elected to the board of directors of the Bank of New Zealand in 1894 when the location of its head office was shifted from London to Wellington, and served until 1898. He was prominent in the Wellington Building and Investment Company Limited, the Wellington and Manawatu Railway Company, the Wellington industrial exhibition of 1896 to 1897. He was also involved in the company formed in the 1890s to build a new opera house to replace the one that was destroyed in the 1879 “Opera House fire” which also destroyed four hectares of property in and around Manners, Cuba and Dixon Streets in Wellington.
In 1897, at age 63, Macarthy married 23-year-old Mary Ellen Fitzsimons. There were no children of the marriage. When Macarthy died in 1912 he left half his large estate to his wife, and half for the purpose of establishing a trust for 'charitable and educational purposes or institutions in the Provincial District of Wellington'.
The Trust continues to operate, and even owns some of the original buildings. At 2012, the total income distributed since inception of the Trust is over $58.61 million.
-
Modifications
close
-
1887
-
Construction (2397)
-
1904
-
Extension, additional storey to premises (00053:107:5976)
-
1904
-
Internal subdivision / partitions erected (00053:115:6315)
-
1928
-
Building alterations & new verandah (B5704)
-
1942
-
Damage by earthquake (00009:2142:50/1054/171)
-
1944
-
Earthquake reinstatement - front of building remodelled and decoration removed from parapet (B23273)
-
2001
-
Strengthening (SR 83842)
-
2002
-
Shop front reconstruction (proposed: four new apartments) (00078:1771:91526)
-
2002
-
WCC grant ($25,000?) for strengthening and encumbrance to WCC
-
-
Occupation History
close
-
1900
-
Barnabas Starr, restaurateur (Stones 1900)
-
1905
-
Rennie & Domenech, restaurateurs (Stones 1905)
-
1910 - 1925
-
Central Coffee Palace (Stones 1910-1, 1915-16, 1920, 1925)
-
1930 - 1950
-
Mrs Constance Fuller, restaurateur, (Stones 1930, 1935, 1940, 1945, Wises 1950-51)
-
1930 - 1980
-
Alfred Fagg, grocer (later Fagg's Coffee (Stones 1930, 1935,1940, 1945, Wises 1950-51, 1955, 1961-62,1967-68 , 1971-72, 1975, 1980)
-
1930 - 1990
-
Various dancing teachers on upper floors (Stones 1930, 1935, 1940, 1945, Wises 1950-51, 1955, 1961-62, 1967-68, 1971-72, 1975, 1980, 1985, 1990)
-
unknown - 1962
-
More occupants at one time listed from 1961-62.
-
2012
-
Cheapskates, ground floor retail. Level one and two vacant (?).
-
-
-
close
Architectural Information
-
Building Classification(s)
close
Not assessed
-
Architecture
close
The T.G. Macarthy Trust Building is a three storey late Victorian commercial building constructed on an unusual “lozenge” shaped site.
The façade is a symmetrical Edwardian Classical composition of two equal bays about a smaller central bay and is distinctive for its paired round-headed windows which are embellished with pilasters, architraves and keystones at the first floor. Flat pilasters flank both sides of the building, and string courses between the first and second floor tie the composition together. The second-floor windows are also round-headed, but smaller and shallower than those on the floor below; a label mould above each window is attached to a string course at the level of the springing of the arches.
The pediment, entablature and parapet of the original two storey building have been removed to accommodate an extra floor which is capped by a plain, low parapet. Modern signage and an intrusive fire escape balcony and stair detracts from the streetscape value of the building.
-
Materials
close
The construction is load-bearing brick masonry on concrete foundations and piles. Floor joists and roof trusses are timber and the roof cladding is corrugated iron.
-
Setting
close
58-60 Cuba Street is on the western side lower Cuba Street, between Wakefield and Manners Street. The immediate area has a heterogeneous mix of buildings of different ages, scales, types and styles which assemble to create a varied and interesting streetscape. The building is flanked to the north by the former ‘Manchester Unity building’ (no. 54-56), a compact three-storey masonry building also constructed in 1897. The two buildings are of the same scale and share a party wall. To the immediate south stands the former BNZ, a stately neo-Classical building finished in 1913, with a poorly designed roof-top apartment addition above the parapet line. On the other side of the street James Smiths and Civic Chambers book-end an important group of early Edwardian buildings.
-
Building Classification(s)
close
-
close
Cultural Value
Designed by James O’Dea in 1897, with an extra storey added in 1904, the façade of this building remains largely intact with a high level of original detailing, despite modifications such as the removal of the parapet and the addition of a balcony.
This three storey late Victorian commercial building has architectural value for its carefully proportioned Classical façade and its unusual “lozenge” shaped footprint.
This building has historic value for its association with the original owner, T.G. Macarthy, a prominent Wellington businessman and benefactor.
This building is one of several prominent late Victorian and Edwardian commercial buildings on lower Cuba Street which contribute positively to the Cuba Street Heritage Area.
-
Aesthetic Value
close
-
Architectural
Does the item have architectural or artistic value for characteristics that may include its design, style, era, form, scale, materials, colour, texture, patina of age, quality of space, craftsmanship, smells, and sounds?
This building has architectural value as a carefully proportioned three storey late Victorian commercial building constructed on an unusual “lozenge” shaped site.
-
Group
Is the item part of a group of buildings, structures, or sites that taken together have coherence because of their age, history, style, scale, materials, or use?
This building makes a a pair with its neighbour at 54-56 Cuba Street, being of the same age and scale and occupying almost the same footprint.
This building is one of several late Victorian and Edwardian commercial buildings on lower Cuba Street which contribute positively to the Cuba Street Heritage Area.
This building also has group value as one of several buildings built for T.G. McCarthy that still stand.
-
-
Historic Value
close
-
Association
Is the item associated with an important historic event, theme, pattern, phase, or activity?
This building is associated with the strong growth and development of Cuba Street during the late Victorian and Edwardian period, which resulted in the building of many fine commercial buildings.
-
Association
Is the item associated with an important person, group, or organisation?
This building has historic value for its association with T.G. McCarthy, a prominent Wellington businessman and benefactor, and the T.G. McCarthy Trust.
The building also has some historic value for its association with the architect James O’Dea.
-
- Scientific Value close
-
Social Value
close
-
Identity Sense Of Place Continuity
Is the item a focus of community, regional, or national identity? Does the item contribute to sense of place or continuity?
This building is part of a group of late Victorian and Edwardian commercial buildings on Cuba Street which contribute to the sense of place and continuity of the Cuba Street Heritage Area.
-
-
Level of Cultural Heritage Significance
close
-
Authentic
Does the item have authenticity or integrity because it retains significant fabric from the time of its construction or from later periods when important additions or modifications were carried out?
The first and second floor façade of this building remains largely intact with a high level of original detailing, despite modifications such as the removal of the parapet and the addition of a balcony.
-
Local Regional National International
Is the item important for any of the above characteristics at a local, regional, national, or international level?
This building is of local importance, as it contributes so the Cuba Street Heritage Area.
-
Representative
Is the item a good example of the class it represents?
The building is generally representative of the architecture and history found in Cuba Street.
-
-
Local / Regional / National / International Importance
close
Not assessed
-
Aesthetic Value
close
-
close
Site Detail
-
District Plan Number
16/ 75
-
Legal Description
Pt Sec 210 Town of Wellington ( SO 10314)
-
Heritage New Zealand Listed
2/ 5380
-
Archaeological Site
None
-
Current Uses
unknown
-
Former Uses
unknown
-
Has building been funded
No
-
Funding Amount
Not applicable
-
Earthquake Prone Status
124 Notice
-
-
close
Additional Information
-
Sources
close
- Cyclopedia Co. Ltd, “Other Architects, Civil Engineers, etc,” in The Cyclopedia of New Zealand: Wellington Provincial District (Wellington: The Cyclopedia Company Limited, 1897), accessed September 19, 2012,
- Cyclopedia Co. Ltd, “Mr. Thomas George Macarthy”, in The Cyclopedia of New Zealand: Wellington Provincial District (Wellington: The Cyclopedia Company Limited, 1897), accessed September 5, 2012,
- Hawke, GR. “Macarthy, Thomas George – Biography”, in the Dictionary of New Zealand Biography, Te Ara - the Encyclopedia of New Zealand, updated September 1, 2010,
- “History of the Thomas George Macarthy Trust” Public Trust website, accessed September 22, 2012,
- Kelly, Michael, and Russell Murray. Cuba Street Heritage Area Report (Wellington City Council: Unpublished report, prepared for Plan Change 48, 2006).
- Main, William. Wellington Through a Victorian Lens (Wellington: Millwood Press, 1972)
- McSaveney, Eileen. “Historic earthquakes - The 1942 Wairarapa earthquakes”, Teara - the Encyclopedia of New Zealand, updated March 2, 2009, accessed September 20, 2012,
- Wellington City Council, “58-60 Cuba Street”, Wellington Heritage Building Inventory 2001: Non-Residential Buildings. (Wellington City Council, 2001), CUBA 9
- Wellington City Council, Cuba Street Heritage Area spreadsheet (blocks 1-3). (Wellington City Council: Unpublished report, prepared for Plan Change 48, 2006).
- Wellington City Council, Heritage Grants: Report 1 (1215/52/IM), Strategy and Policy Committee, October 6, 2011. Available online:
- Newspapers: West Coast Times, Issue 2492, 26 March 1877, Page 3
- Newspapers: Grey River Argus, Volume 21, Issue 3079, 28 June 1878, Page 2
- Newspapers: Colonist, Volume XX, Issue 2417, 11 July 1878, Page 3
- Newspapers: “Concert”, Colonist, Volume XXVI, Issue 3529, 2 August 1882, Page 3
- Newspapers: Evening Post, Volume XXXII, Issue 28, 19 June 1886, Page 2
- Newspapers: Evening Post, Volume XXXV, Issue 123, 26 May 1888, Page 3
- Newspapers: “Wellington Industrial Exhibition”, Evening Post, Volume LI, Issue 109, 8 May 1896, Page 2
- Newspapers: “The Cuba Street extension”, Evening Post, Volume LIV, Issue 61, 9 September 1897, Page 4
- Newspapers: Evening Post, Volume LXXXI, Issue 117, 19 May 1911, Page 2
- Newspapers: Evening Post, Volume LXXXII, Issue 18, 21 July 1911, Page 4
- Newspapers: Evening Post, Volume LXXXIII, Issue 39, 15 February 1912, Page 8
- Newspapers: Evening Post, Volume CVI, Issue 121, 1 December 1928, Page 1
- Newspapers: Evening Post, Volume CXXVII, Issue 71, 25 March 1939, Page 1
- Archives: “58-60 Cuba Street, building alterations and new verandah”, August 8, 1928, 00056:60:B5704, Wellington City Archives.
- Archives: “58-60 Cuba Street extension, additional storey to premises”, May 9, 1904, 00053:107:5976, Wellington City Archives.
- Archives: “58-60 Cuba Street extension, internal subdivision/partitions”, December 20, 1904, 00053:115:6315, Wellington City Archives.
- Archives: “58-60 Cuba Street, reinstate building”, May 2, 1944, 00056:292:B23273, Wellington City Archives.
- Archives: ‘Buildings per Town Acre, 1865-66 to 1905-06’ a spreadsheet by Wellington City Archives
- Archives: “Damage by Earthquake, 58-60 Cuba Street, Macarthy Trust”, 1942-1943, 00009:2142:50/1054/171, Wellington City Archives.
- Archives: “Heritage building - 58 Cuba Street - T.G. McCarthy Trust Building”. 1041-06-CUB58, Wellington City Council Records.
- CT WN 39/73, Land Information New Zealand
- Technical Documentation close
-
Footnotes
close
Not available
-
Sources
close
Last updated: 10/10/2017 4:19:15 AM

