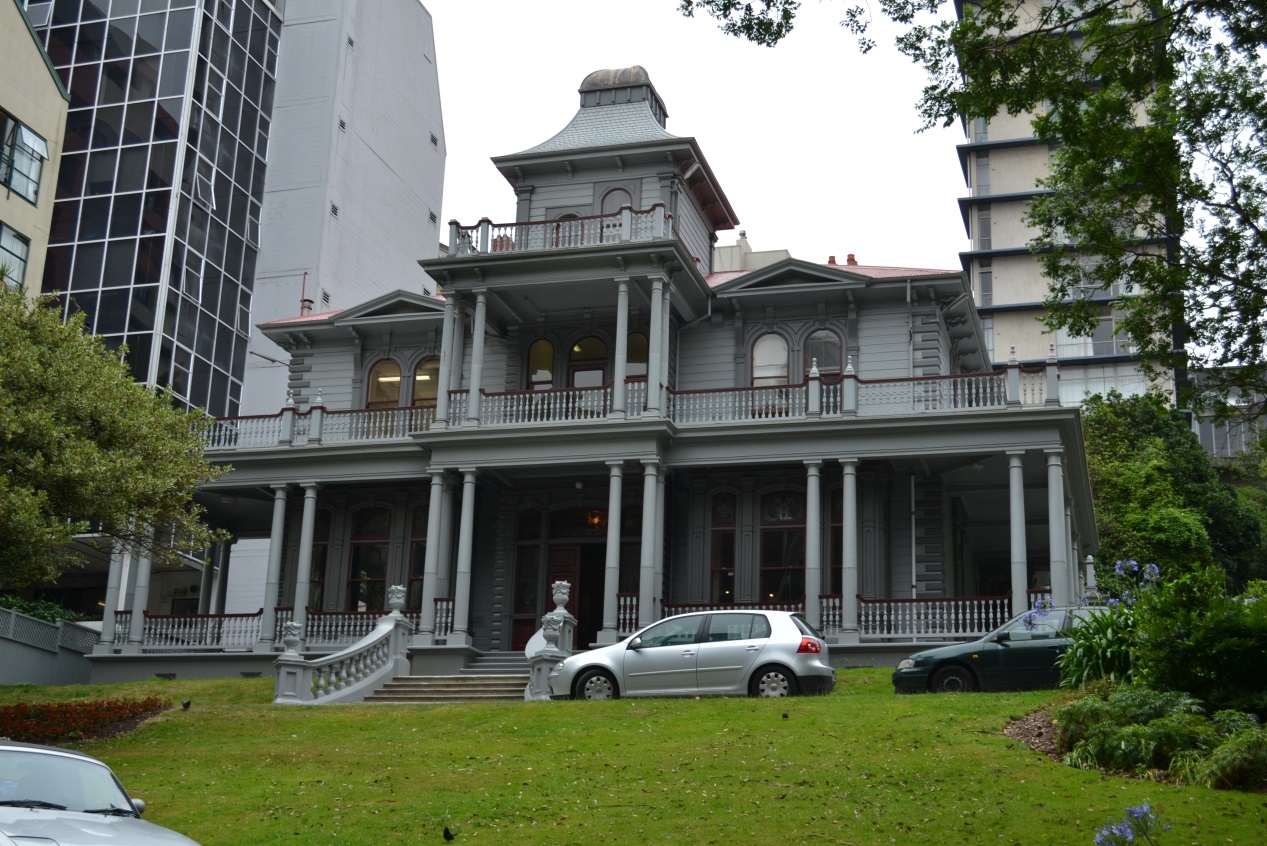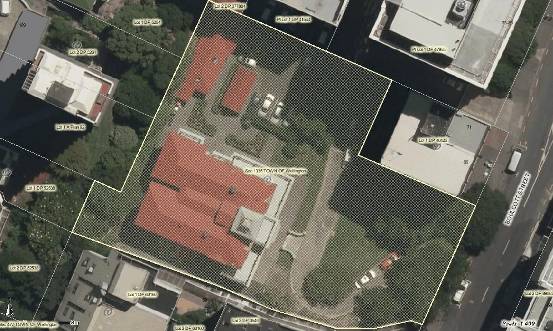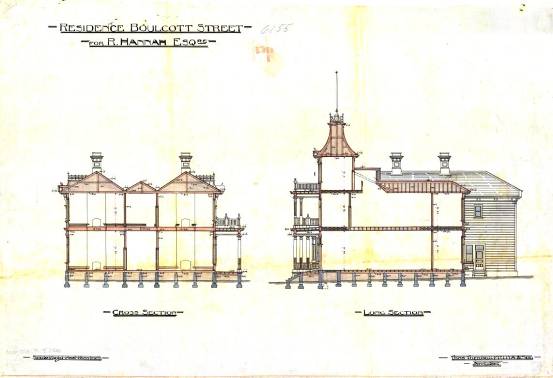Antrim House
-
Constructed
1904 - 1904
-
-
Architect(s)
-
Builder(s)
Unknown
-
Antrim House was built for Robert Hannah, a prominent Wellington footwear manufacturer and retailer.
Constructed mainly in kauri and heart tōtara on concrete foundations, the two-storey building with a tower and mansard roof is impressive. Inside, imported pressed metal ceilings and kauri panelling reflect the Hannah family’s success.
The building has been an exclusive residential hotel also a public service hostel for young men. In 1978 it was extensively repaired before becoming Heritage New Zealand’s headquarters.
-
Downloadable(s)
-
close
History
-
Antrim House is one of the few substantial merchant’s houses surviving in the inner city of Wellington. It is a fine example of Edwardian Italianate, and is a large two storey timber dwelling originally of 18 rooms, with a further tower storey capped by cupola. The house is primarily associated with Robert Hannah and his wife Hannah Hannah, and remains a significant historic building in the townscape.
Robert Hannah was built in Co. Antrim, Northern Ireland (hence the name of the house) and landed in New Zealand at Hokitika in 1866 and engaged in business associated with gold mining, before moving to Wellington in 1874. He founded his first boot factory and retail shop in Cuba Street, and this grew into the firm of R. Hannah and Co. Ltd. Hannah’s success as a businessman was reflected in the grandness of Antrim House. Robert Hannah commissioned prominent firm Thomas Turnbull and Sons to design the house for him in 1904, with the permit naming the applicants and builders as Davis and Browman. The architectural firm had a previous association with the Hannah, as they had designed a factory at the back of the Hannah’s Lambton Quay store in 1894.
The house was constructed mainly in Kauri and heart Totara on concrete foundations. The two storey building with a tower, topped with a mansard roof, was an impressive residence situated on a large section with garden and outbuildings. Within the house, imported pressed metal ceilings and Kauri panelling added to the opulence of the house and bore testimony to the success of Hannah and his company. The Hannah’s remained in the house for some time, with Hannah Hannah passing away in 1928, and Robert Hannah dying there in 1930.
From 1931 the house was leased by the family for use as an exclusive residential hotel, and in 1938 the house was sold by the Hannah estate and continued to be used as a hotel. In July 1940 the upper story of the house was damaged by a fire, but due to the war, the owners were unable to restore the house to its former state. Instead a simpler style was chosen using the popular style of the time, Art Deco. The grand staircase was replaced and the decorative ironwork from the tower was removed. In 1949 the New Zealand Government acquired the house with the intention that it would be used to accommodate visiting VIPs. This did not eventuate and the Department of Labour ran the house as a Public Service Hostel for young men.
During the 1970 the New Zealand Historic Places Trust became concerned at the future of Antrim House. When in 1977 the hostel was closed, the Trust lobbied the Government to preserve the building. In 1978 it was agreed that Antrim House would become the new headquarters of the Historic Places Trust. Extensive repairs were carried out over the next few years by the Ministry of Works, and the house was opened by the Minister of Internal Affairs, Alan Highet, on 26 May 1981. In recent years the Trust has carried out various renovations and it remains occupied by the NZHPT National Office.
Antrim House is a significant building as the home of successful Wellington Businessman Robert Hannah. For over 40 years following the death of Hannah, the house acted as a home for a large number of people, first as a private hotel and the as a government hostel for young civil servants. It is an excellent example of a large private residence built in the Edwardian Italianate style designed by notable architect William Turnbull. It is a prominent landmark and is one of only a few houses left on what was once a residential area.
-
Modifications
close
-
1904
-
63 Boulcott Street, dwelling (00053:111:6155)
-
1934
-
63 Boulcott Street, convert shed to two rooms (00056:151:B13551)
-
1940
-
63 Boulcott Street, reinstate dwelling after fire (00056:254:B20963)
-
1957
-
63 Boulcott Street, Antrim House, retaining wall and driveway (00044:9:10)
-
2000
-
63 Boulcott Street, installation of accessible toilet (00078:1143:68193)
-
2009
-
63 Boulcott Street, Removal of asbestos sheeting; new membrane for decks; removal of fire escapes (00078:3038:189733)
-
2011
-
63 Boulcott Street, new fence (00078:4045:239234)
-
2011
-
63 Boulcott Street, seismic securing (00078:4046:239949)
-
-
Occupation History
close
-
unknown
-
Not Assessed
-
-
-
close
Architectural Information
-
Building Classification(s)
close
Not assessed
-
Architecture
close
Antrim House is a fine example of Edwardian Italianate domestic design. It is a substantial two storey timber dwelling of originally 18 rooms, with a further tower storey capped by a small cupola. The house is enclosed on three sides by elegant verandahs, supported by paired columns and turned balustrading. Turnbull has imitated stone detailing in timber, introducing keystones over windows and quoins at the corners. Pedimented hoods over the upstairs windows add to the effect. The combination of details in the house – central turret, colonial verandahs, Classical detailing – has resulted in a confident and vigorous building, expressing the aspirations and domestic security of the Hannah family.
Antrim House is a landmark on Boulcott Street, it stands apart from other buildings and in a somewhat featureless area, makes a real contribution to the character and sense of place of this part of Wellington City. It is an intact example of the form and setting of a successful merchant’s house from the period.
Overall the fabric of the building has remained intact and few structural alterations have been made to the house over the years. The most significant changes were made following the fire in 1940 on which the tower and all of the upstairs rooms were damaged. Renovations were carried out using flush doors and Art Deco cornices, simplifying the finishes of the original design.
-
Materials
close
Antrim house is constructed mainly of Kauri and Heart Totara on a concrete foundation. The interior has Kauri panelling. The craftsmanship is apparent in the building of the house makes the structure a good representative of timber-framed construction on a large scale.
-
Setting
close
Situated back from Boulcott Street in a large garden, Antrim House adds considerable authenticity to a much altered setting. It has a high streetscape value, particularly in comparison to the modern apartments and commercial office buildings that surround it.
-
Building Classification(s)
close
-
close
Cultural Value
Antrim House is a fine example of Edwardian Italianate domestic architecture and is one of few examples of a substantial home of this type surviving in the inner city.
The historic significance of Antrim house is primarily associated with the prominent Wellington businessman Robert Hannah and his family for whom the house was constructed. The grandness of the house reflects the success of R. Hannah and Co., a nationally successful business. It is also associated with its architects, the prominent Wellington firm Thomas Turnbull and Sons, and in particular with William Turnbull.
This house has considerable streetscape values particularly in relation to the surrounding high rise buildings.
-
Aesthetic Value
close
-
Architectural
Does the item have architectural or artistic value for characteristics that may include its design, style, era, form, scale, materials, colour, texture, patina of age, quality of space, craftsmanship, smells, and sounds?
Antrim House is a fine example of Edwardian Italianate domestic architecture and is one of few examples of a substantial home of this type surviving in the inner city.
-
Townscape
Does the item have townscape value for the part it plays in defining a space or street; providing visual interest; its role as a landmark; or the contribution it makes to the character and sense of place of Wellington?
This house has considerable streetscape values particularly in relation to the surrounding high rise buildings.
-
-
Historic Value
close
-
Association
Is the item associated with an important person, group, or organisation?
The historic significance of Antrim house is primarily associated with the prominent Wellington businessman Robert Hannah and his family for whom the house was constructed. The grandness of the house reflects the success of R. Hannah and Co., a nationally successful business. It is also associated with its architects, the prominent Wellington firm Thomas Turnbull and Sons, and in particular with William Turnbull.
-
-
Scientific Value
close
-
Archaeological
Does the item have archaeological value for its ability to provide scientific information about past human activity?
Antrim House is found within the NZAA Central City Archaeological Area R27/270.
-
Technological
Does the item have technological value for its innovative or important construction methods or use of materials?
There is some technical value in the construction of this house as it is a good representative of timber construction on a large and opulent scale. The woodwork is an excellent example of the craftsmanship of the time.
-
-
Social Value
close
-
Identity Sense Of Place Continuity
Is the item a focus of community, regional, or national identity? Does the item contribute to sense of place or continuity?
This building contributes significantly to the sense of place and continuity in the central city of Wellington due to its long standing place in the streetscape.
-
Public Esteem
Is the item held in high public esteem?
Antrim House is one of few substantial houses of its type surviving in the central city and is held in high public esteem as the headquarters of the New Zealand Historic Places Trust.
-
-
Level of Cultural Heritage Significance
close
-
Authentic
Does the item have authenticity or integrity because it retains significant fabric from the time of its construction or from later periods when important additions or modifications were carried out?
The exterior of this building retains significant authenticity although the interior has been through a number of alterations the most extensive of which carried out to reinstate fire damage, these changes, however, have helped this building to remain in use and have ensured its survival in an otherwise high rise environment.
-
Representative
Is the item a good example of the class it represents?
Antrim House is an excellent example of Edwardian Italianate domestic architecture and the building has considerable aesthetic value for its architectural design.
-
Importance
Is the item important for any of the above characteristics at a local, regional, national, or international level?
This house is important at a local level due to its association with early prominent Wellingtonians, its place in the streetscape, as a representative of a now rare style of architecture in the city, and its technical values.
-
-
Local / Regional / National / International Importance
close
Not assessed
-
Aesthetic Value
close
-
close
Site Detail
-
District Plan Number
17/ 33
-
Legal Description
Sec 1335 Town of Wellington
-
Heritage New Zealand Listed
1/Historic Place 208
-
Archaeological Site
NZAA Central City Archaeological Area R27/270
-
Current Uses
unknown
-
Former Uses
unknown
-
Has building been funded
No
-
Funding Amount
Not applicable
-
Earthquake Prone Status
Not Earthquake Prone
-
-
close
Additional Information
-
External Website
-
Sources
close
- Photograph: Grant Sheehan 4/09/2009. Copyright Grant Sheehan.
- Historic Places Trust. ‘William Turnbull’. Professional Biographies. Accessed 30 August 2013,
- McCracken, Helen. ‘63 Boulcott Street – Antrim House’. Historic Places Trust unpublished registration report. 4 February 2002. Accessed 30 August 2013,
- Wellington City Council. Wellington Heritage Building Inventory 2001: Non-Residential Buildings. Wellington City Council, 2001.
- Archives: 1904 63 Boulcott Street, dwelling (00053:111:6155)
- Archives: 1934 63 Boulcott Street, convert shed to two rooms (00056:151:B13551)
- Archives: 1940 63 Boulcott Street, reinstate dwelling after fire (00056:254:B20963)
- Archives: 1957 63 Boulcott Street, Antrim House, retaining wall and driveway (00044:9:10)
- Archives: 2000 63 Boulcott Street, installation of accessible toilet (00078:1143:68193)
- Archives: 200963 Boulcott Street, Removal of asbestos sheeting; new membrane for decks; removal of fire escapes (00078:3038:189733)
- Archives: 201163 Boulcott Street, new fence (00078:4045:239234)
- Archives: 201163 Boulcott Street, seismic securing (00078:4046:239949)
- Technical Documentation close
-
Footnotes
close
Not available
-
Last updated: 4/20/2017 3:20:15 AM



