Wellington Gas Company Building (Former)
60 Courtenay Place, 62 Courtenay Place
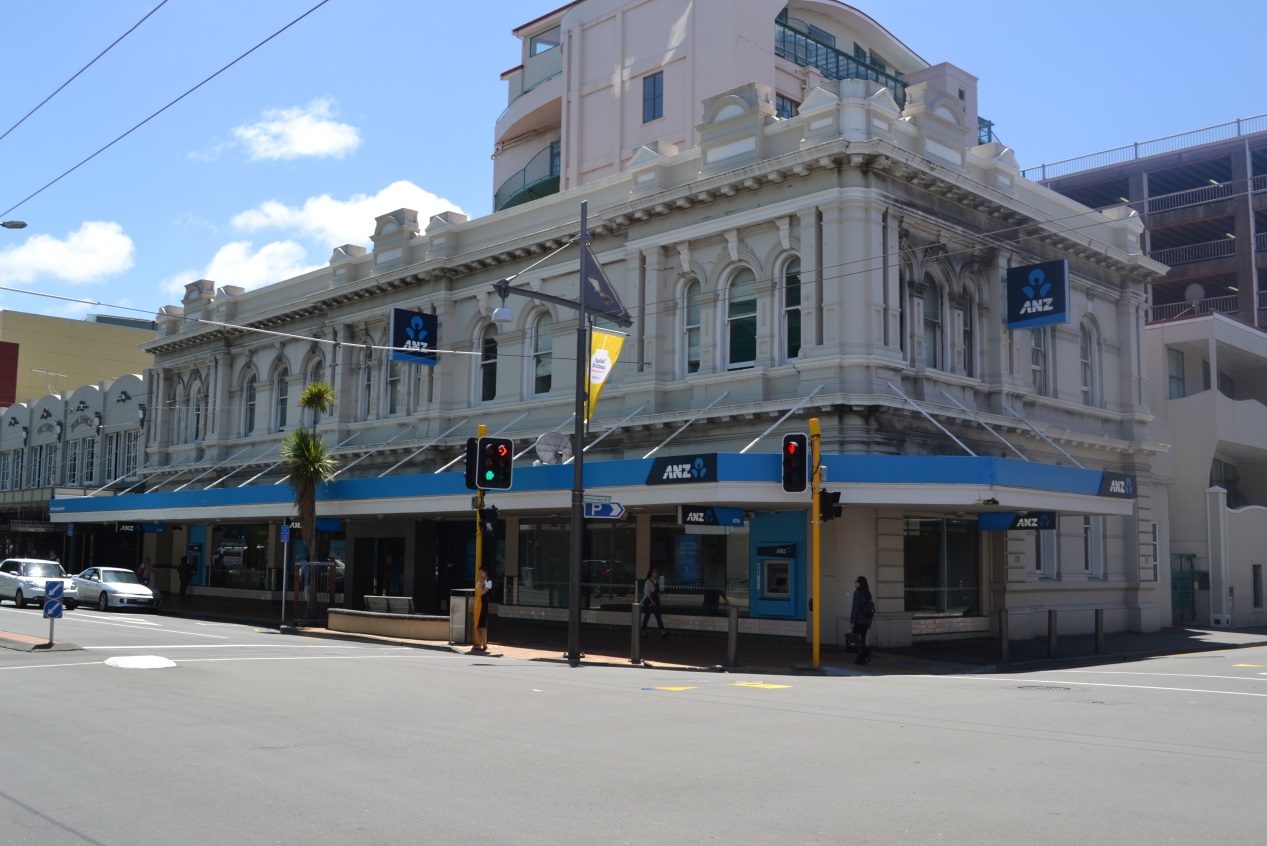
Photo: WCC - Charles Collins, 2015
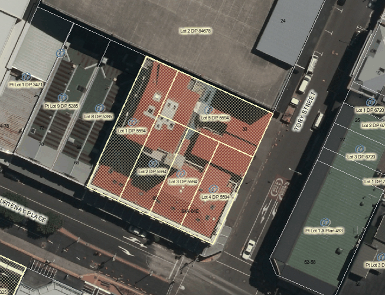
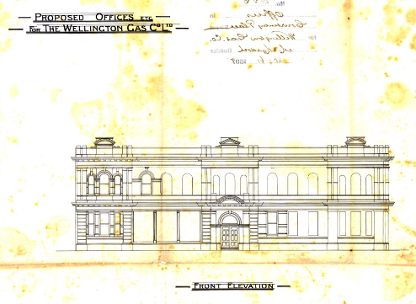
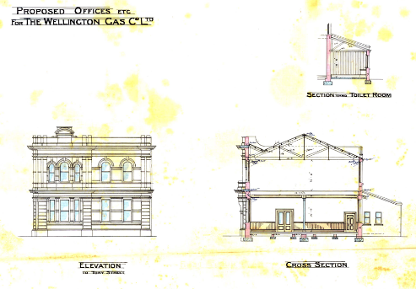
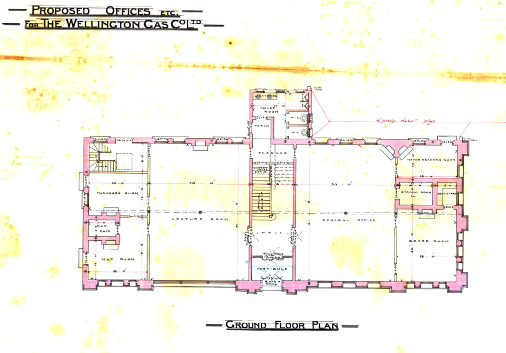
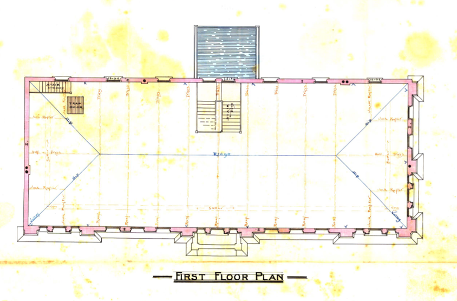
-
Constructed
1898 - 1898
-
-
Architect(s)
-
Builder(s)
W. Murdoch
-
The former Wellington Gas Company Building is a relatively grand example of a late-Victorian commercial building. It was designed by prominent local architect, Thomas Turnbull, and is particularly notable for its well-proportioned and ornate Classical Palazzo-style facades to both Courtenay Place and Tory Street.
This building housed the offices and main showroom of the Wellington Gas Company from 1898 to 1992. The company manufactured and sold coal-gas; and imported, sold and educated consumers on the use of gas appliances in the 19th and 20th centuries.
This building is relatively unaltered and has occupied this prominent corner site for over 110 years. It makes a major contribution to the streetscape, and to the sense of place and continuity of Courtenay Place and the nearby Courtenay Place Heritage Area.
-
Downloadable(s)
-
close
History
-
The Wellington Gas Company was established in 1870, and manufactured gas from 1871. The Company occupied three and a half acres of land on Courtenay Place and Tory Street, and produced coke – a high quality fuel used to smelt iron ore. By-products of coke production included coal-gas (used for street-lighting and by domestic and commercial consumers for lighting and cooking), and ash and coal-tar that were used to produce asphalt and creosote. The four huge gas holders were a local landmark, and the gasworks supplied approximately 450,000 cubic feet of gas per day to 3,500 customers in 1897.
The Wellington Gas Company building at No. 60 - 64 Courtenay Place was designed as the office and showrooms for the gasworks by prolific Wellington architect, Thomas Turnbull, in 1898. The permit was issued in June that year and builder W. Murdoch undertook the construction. The original layout of the building included offices, a board room and a lecture room on the ground floor, with a large, open, warehouse space with exposed roof trusses at first floor level.
New Zealand suffered from a shortage of servants in the 19th and 20th centuries and the situation was known colloquially as ‘the servant problem’. This meant that relatively affluent women were more likely to do their own cooking and cleaning than their European counterparts, and that New Zealand women became ‘early adopters of labour-saving devices.’ The showrooms at the Wellington Gas Company building were used to demonstrate ‘labour-saving’ gas-powered domestic appliances that included cookers, water-heaters, washing ‘coppers’, lamps, gas fires and toasters, presumably to an over-worked and much-relieved female audience. Cooking demonstrations led by Miss Una Carter (1890 – 1954) were popular occasions and were held ‘at a convenient hour to most ladies – in the afternoon.’
The Wellington Gas Company established an auxiliary works in Miramar in 1907 and the new gas works supplied coal gas to the burgeoning suburbs to the south and east of the city. Miramar became the company’s main production site in 1914 with the installation of new ‘retorts’ that could produce up to 2,150,000 cubic feet of gas per day. The Courtenay place gasworks closed in c.1915 when its plant and equipment were moved to Miramar. The valuable inner-city site was subdivided and sold in 1919, with the exception of the company’s 1898 offices and showrooms. The gas company added a three-storey building to the rear of the existing building in 1925, it was renamed Welgas Holdings Limited in 1981, and sold both buildings in 1992.
In 1993 Sertrack Ltd purchased both the original (1898) and the later (1925) buildings and undertook a major redevelopment. The buildings were strengthened and partly converted to residential apartments, and the development was renamed ‘Maison Cabriole’. In 1994 the ground floor of the historic building was fitted-out as the Courtenay Place branch of the National Bank. Further fit-out work was undertaken in 2007, and the building is still in use as a National Bank branch today.
-
Modifications
close
-
1898
-
Built by the Wellington Gas Company. (00053:44:2856)
-
unknown
-
Building strengthened. (00060:192:2060)
-
unknown
-
Building refurbished. Retail/apartments/restaurant, stage 1. Known as Maison Cabriole. (00060:193:2413)
-
unknown
-
Plumbing altered. (00060:193:2530)
-
1994
-
Fit-out of National Bank. (00060:126:4599)
-
unknown
-
Signage added. (00060:196:5468)
-
2007
-
Fit-out National Bank ground floor. (00078:3098:172040)
-
1925 - 1930
-
Permit was issued for a three storey building to be added to rear of existing building. A4267 This work was undertaken in 1930.
-
1926
-
Offices converted into shops. (00056:9:B877)
-
1962
-
Building alterations. (00058:225:C10165)
-
1968
-
Fire escape stairs. (00058:583:C27624)
-
unknown
-
Building egress. (00058:1031:C44923)
-
1977
-
Building egress. (00058:1031:C44923)
-
unknown
-
Alterations to shop. (00058:1119:C48358)
-
1993
-
Apartment fit-out. (00060:86:3187)
-
-
Occupation History
close
-
1935
-
Miss Dorothy Spink’s Music Studio. From 1935.
-
1936
-
Wellington Younger Set Clubrooms. From 1936.
-
unknown
-
Thomas’ Tobacconist (Wises 1965-66, 1971-72, 1975).
-
1975
-
Lou McLean (Wises 1975).
-
1975
-
Aprea Don (Wises 1975).
-
1980
-
Zodiac Printing Co (Wises 1980, 1985, 1990).
-
unknown
-
Zodiac Printing Co (Wises 1980, 1985, 1990).
-
-
-
close
Architectural Information
-
Building Classification(s)
close
Not assessed
-
Architecture
close
The former Wellington Gas Company Building is a two storey commercial building with two well proportioned Classical facades to both Courtenay Place and Tory Street. It is a typical Classical Palazzo-style design of the late Victorian period, with groups of three semi-circular headed windows with moulded architraves and keystones, bracketed cornice, and parapet with triangular and segmental arches.
Courtenay Place façade is divided into five bays and the two end bays to the east and west, and the central bay over the original entrance doors are the most highly decorated and articulated. These three bays, along with the southernmost, corner, bay to Tory Street sit forward from the main façade and are framed at first floor level by a pair of simple Tuscan pilasters. These bays are distinguished at parapet level by a central, semi-circular stylised acroterion flanked by two smaller triangular acroteria. The façades are tied together with a large overhanging, dentilled, cornice, and similar string course that runs below the first floor windows.
The building has been much-altered at ground floor level, and the addition of a modern verandah, with its thick band of advertising above, detracts from the architect’s original composition of the elevation as a Classical Palazzo or palace. Vestigial remnants of the original ground floor elevation can be seen on the Tory Street façade with the pair of rusticated piers that surround the modern shop window to the south of the elevation. The northern bay of the Tory Street façade is a remarkable survivor, with its substantially intact ground, first floor and parapet. The facades above verandah level on Tory Street and Courtenay Place are also in near authentic condition.
-
Materials
close
Construction materials are reinforced masonry walls on concrete foundations, with timber floors, roof trusses and joinery.
-
Setting
close
The Former Welgas Building is a substantial building which dominates a prominent corner site on the northern side of Courtenay Place where it intersects with Tory Street. Built in 1898, it is one of the earliest buildings in Courtenay Place and has seen substantial changes to the setting around it.
Today, adjacent on the western side on Courtenay Place is the comparatively modest Victory Building, built in 1928. On Tory Street side there is car and pedestrian access to the Maison Cabriole Apartments, a wider development of which the Welgas Building is today included.
The building marks a transition between the Courtenay Place Heritage Area and the less-historic western end of Courtenay Place.
-
Building Classification(s)
close
-
close
Cultural Value
The former Wellington Gas Company Building is a relatively grand example of a late-Victorian commercial building. It was designed by prominent local architect, Thomas Turnbull, and is particularly notable for its well-proportioned and ornate Classical Palazzo-style facades to both Courtenay Place and Tory Street.
This building housed the offices and main showroom of the Wellington Gas Company from 1898 to 1992. The company manufactured and sold coal-gas; and imported, sold and educated consumers on the use of gas appliances in the 19th and 20th centuries.
This building is relatively unaltered and has occupied this prominent corner site for over 110 years. It makes a major contribution to the streetscape, and to the sense of place and continuity of Courtenay Place and the nearby Courtenay Place Heritage Area.
-
Aesthetic Value
close
-
Architectural
Does the item have architectural or artistic value for characteristics that may include its design, style, era, form, scale, materials, colour, texture, patina of age, quality of space, craftsmanship, smells, and sounds?
The former Wellington Gas Company Building is a relatively grand example of a late-Victorian commercial building. It was designed by prominent local architect, Thomas Turnbull, and is particularly notable for its well-proportioned and ornate Classical Palazzo-style facades to both Courtenay Place and Tory Street.
-
Group
Is the item part of a group of buildings, structures, or sites that taken together have coherence because of their age, history, style, scale, materials, or use?
The building contributes to (but is not part of) the adjacent Courtenay Place Heritage Area.
-
Townscape
Does the item have townscape value for the part it plays in defining a space or street; providing visual interest; its role as a landmark; or the contribution it makes to the character and sense of place of Wellington?
The building occupies a prominent corner site and contributes to the streetscape of Courtenay Place.
-
-
Historic Value
close
-
Association
Is the item associated with an important historic event, theme, pattern, phase, or activity?
This building is associated with the early development of Courtenay Place.
-
Association
Is the item associated with an important person, group, or organisation?
This building housed the offices and main showroom of the Wellington Gas Company from 1898 to 1992. The company manufactured and sold coal-gas; and imported, sold and educated consumers on the use of gas appliances in the 19th and 20th centuries.
-
-
Scientific Value
close
-
Archaeological
Does the item have archaeological value for its ability to provide scientific information about past human activity?
There was pre-1900 human activity on this site. Although some of the sites have been altered by rebuilding or landscaping or subdivisional change, there is archaeological value in the immediate surrounds.
-
-
Social Value
close
-
Identity Sense Of Place Continuity
Is the item a focus of community, regional, or national identity? Does the item contribute to sense of place or continuity?
This building is relatively unaltered and has occupied this prominent corner site for over 110 years. It makes a major contribution to the streetscape, and to the sense of place and continuity of Courtenay Place and the nearby Courtenay Place Heritage Area.
-
-
Level of Cultural Heritage Significance
close
-
Authentic
Does the item have authenticity or integrity because it retains significant fabric from the time of its construction or from later periods when important additions or modifications were carried out?
The Tory Street façade is substantially intact at ground, first floor and parapet levels. The Courtenay Place façade is in near authentic condition above verandah level .
-
-
Local / Regional / National / International Importance
close
Not assessed
-
Aesthetic Value
close
-
close
Site Detail
-
District Plan Number
16/ 66.1
-
Legal Description
Lots 1-5 DP 5594
-
Heritage New Zealand Listed
2/Historic Place 3642
-
Archaeological Site
Central City NZAA R27/270, Pre-1900 building
-
Current Uses
unknown
-
Former Uses
unknown
-
Has building been funded
Yes
-
Funding Amount
$30,000.00
-
Funding Details
July 2014 - Grant of $30,000 awarded as a contribution towards seismic strengthening drawings.
Funding Type: Design/Seismic Strengthening.
-
Earthquake Prone Status
Not Earthquake Prone
-
-
close
Additional Information
-
Sources
close
- CT WN 242/36, Land Information New Zealand
- Historic Places Trust, “Turnbull, Thomas”, Accessed: September 2012,
- Wellington City Council, Wellington Heritage Building Inventory 2001: Non-Residential Buildings. Wellington City Council, 2001.
- The Cyclopedia of New Zealand [Wellington Provincial District], (Wellington: The Cyclopedia Company Ltd, 1897)
- Newspapers: ‘Telegraph Mail Notice’, Evening Post, 5 May 1898, Page 6.
- Newspapers: “The New Building For the Wellington Gas Company”, Evening Post, 21 May 1930
- Newspapers: GAS COMPANY Dominion, 2 April 1919, Page 10
- Newspapers: GAS COMPANY. Evening Post, 1 April 1919, Page 10
- Newspapers: MIRAMAR GAS WORKS. Evening Post, 23 April 1914, Page 8
- Newspapers: WELLINGTON GAS COMPANY. Wanganui Herald, 2 July 1907, Page 7
- Archives: “60-64 Courtenay Place, offices”, 20 Jun 1898, 00053:44:2856, Wellington City Archives.
- Archives: “60-64 Courtenay Place, building”, 08 Apr 1925, 00055:46:A4267, Wellington City Archives.
- Archives: “60-64 Courtenay Place, convert offices into shops”, 17 Mar 1926, 00056:9:B877, Wellington City Archives.
- Archives: “60-64 Courtenay Place, building alterations”, 28 Mar 1962, 00058:225:C10165, Wellington City Archives.
- Archives: “60-64 Courtenay Place, office alterations”, 04 Nov 1964, Wellington City Archives.
- Archives: 60-64 Courtenay Place, building alterations, level 5”, 12 Jul 1965, 00058:408:C17463, Wellington City Archievs.
- Archives: “60-64 Courtenay Place, fire escape stairs”, 30 Sep 1968, 00058:583:C27624, Wellington City Archives.
- Archives: “60-64 Courtenay Place, partitions, level 3”, 17 Jan 1975, 00058:959:C42106, Wellington City Archives.
- Archives: “60-64 Courtenay Place, staff room, level 1”, 12 Dec 1975, 00058:1012:C44200, Wellington City Archives.
- Archives: “60-64 Courtenay Place, building alterations - partitions - 2nd floor”, 3 Feb 1976, 00058:1018:C44448, Wellington City Archives.
- Archives: “60 Courtenay Place, building alterations - 1st floor partitions”, 25 Feb 1976, 00058:1022:C44604, Wellington City Archives.
- Archives: “60 Courtenay Place, building alterations – egress”, 13 Apr 1976, 00058:1031:C44923, Wellington City Archives.
- Archives: “60 Courtenay Place, alter ground floor premises”, 13 Jun 1977, 00058:1099:C47545, Wellington City Archives.
- Archives: “60-64 Courtenay Place, alterations to interior of Ashe's Shoe Store”, 26 Oct 1977, 00058:1119:C48358, Wellington City Archives.
- Archives: “60-64 Courtenay Place, alter partitions”, 1984, 00058:0:C65788, Wellington City Archives.
- Archives: “60-64 Courtenay Place, apartment fitout”, 1993, 00060:86:3187, Wellington City Archives.
- Archives: “60-64 Courtenay Place, building strengthening”, 1993, 00060:192:2060, Wellington City Archives.
- Archives: “60 Courtenay Place, plumbing alterations”, 1993, 00060:193:2530, Wellington City Archives.
- Archives: “60 Courtenay Place and 30 Tory Street [24 Tory Street], carparking building”, 1993, 00060:193:3049, Wellington City Archives.
- Archives: “60-64 Courtenay Place, fitout of National Bank branch”, 1994, 00060:126:4599, Wellington City Archives.
- Archives: “60-64 Courtenay Place, signage”, 1994, 00060:196:5468, Wellington City Archives.
- Archives: “60-64 Courtenay Place, National Bank, Ground Floor, Interior fit-out”, 2007, 00078:3098:172040, Wellington City Archives.
- Technical Documentation close
-
Footnotes
close
Not available
-
Sources
close
Last updated: 4/20/2017 3:54:55 AM
