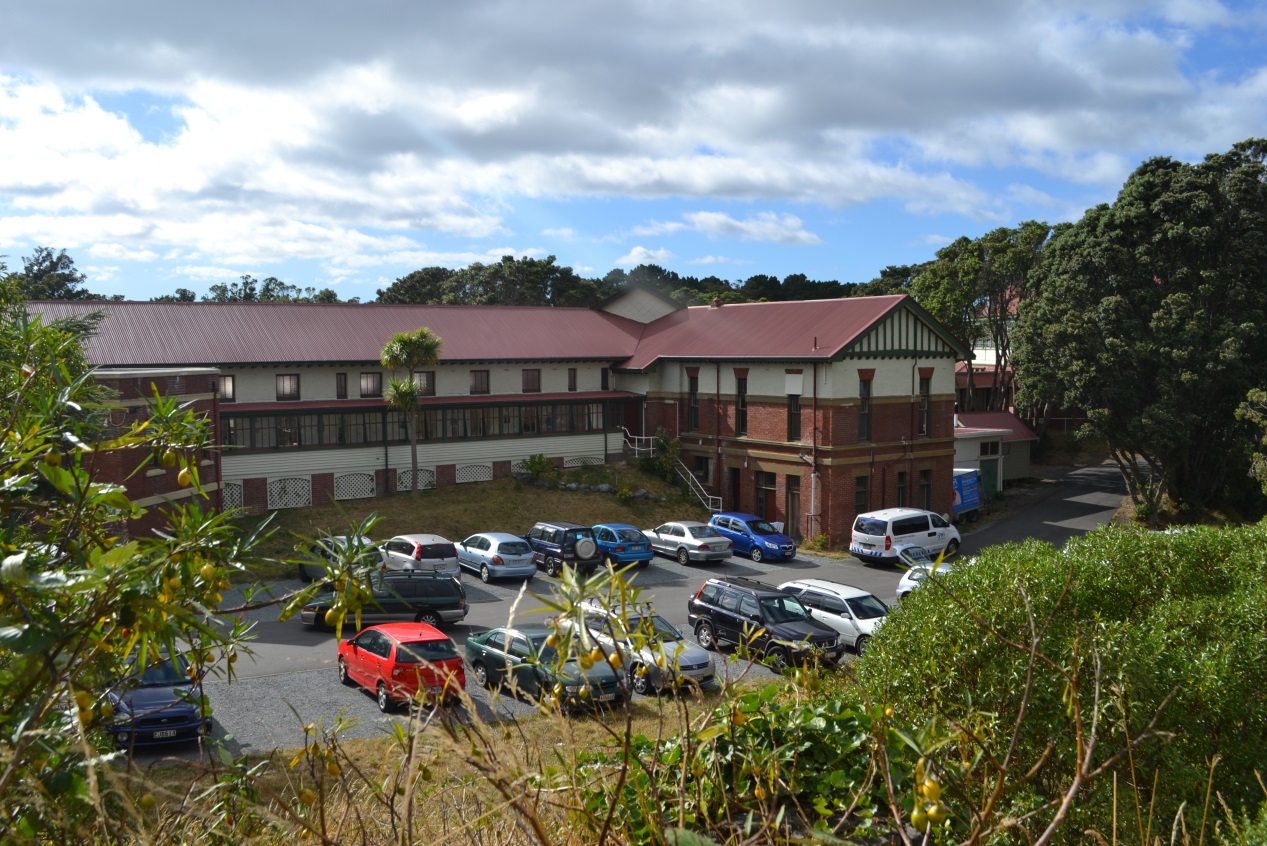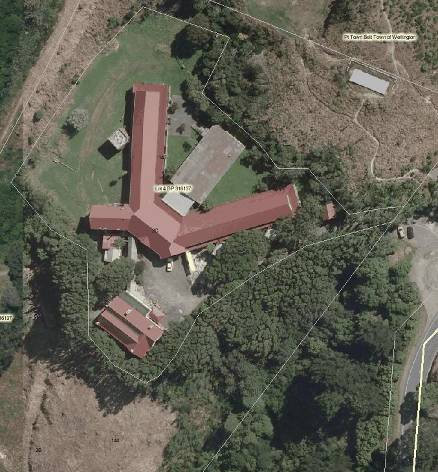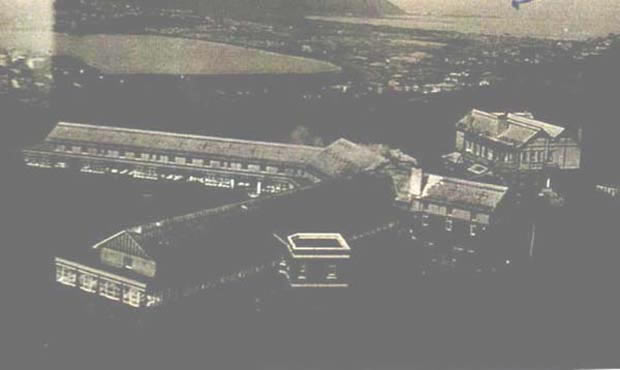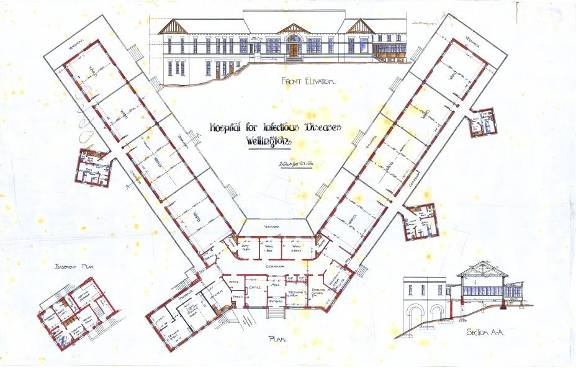Wellington Hospital for Infectious Diseases (Former)
Fever Hospital, Wellington Hospital for Infectious Diseases, Chest Hospital
-
Constructed
1918 - 1973
-
Heritage Area
-
Architect(s)
-
Builder(s)
Unknown
-
The former Infectious Diseases Hospital is a rare surviving example of an isolation hospital. It was designed in a New Zealand interpretation of the Arts and Crafts ‘Queen Anne’ style. It is a simple, attractive, well-proportioned and detailed building and retains a high level of authenticity as there have been few significant modifications made.
This building is associated with the architectural firm of Crichton and McKay, a prominent firm that is responsible for many of the heritage listed hospital buildings in Wellington, including the Nurse’s hostel on this site, and the former Nurse’s Home/Parkview Clinic located nearby.
This building has a significant place in the history of the Wellington hospital for both patients and staff. There are a significant number of people associated with the building for whom it has played a special and important part in their lives.
-
Downloadable(s)
-
close
History
-
Designed in 1917 and completed by 1920, the former Wellington Hospital for Infectious Diseases is a physical reminder of a time when the medical developments of immunisation and antibiotics were in their infancy, and the fear of contracting an infectious disease loomed over the community – particularly those with children. A number of different names have been used for this building since its construction including the ‘New Fever Hospital’, the ‘Upper Fever Hospital’, the ‘Scarlet Fever Block’, the ‘Infectious Diseases Hospital’, and becoming known as the ‘Chest Hospital’ following its reopening in 1970.
This building, designed by Crichton and McKay, was constructed as a response to the increased need for a place to house infectious patients. The firm by this time had already won several commissions from the hospital board. They were asked to design plans for the new hospital in 1917 on land that had previously been a part of the town belt on the flanks of Mt Victoria. A note made in 1917 on the recommended procedures for treating Scarlet Fever gives a clue as to the reasons for the character of the hospital design, with its large open spaces and open verandahs; ‘A top floor excellent, large, airy, well lighted and with a fireplace, ready access to bathroom and to room set apart for attendant…prepared by being stripped of all pictures, hangings, ornaments, rugs, carpets, and surplus furniture’.The hospital was to be constructed away from the main hospital and the city in an attempt to prevent the spread of diseases. The concept of isolation was well understood by this time and the building of separate hospitals is evidence for the growing understanding of the ways in which diseases could be fought.
The hospital was built on land taken from the Town Belt near the top of the hill, a relatively remote site that no doubt aided in the isolation of patients. The tender of E. S. Knight for £25, 500 was accepted and construction began. Progress was slow, perhaps due to the difficult access to the site as there was no formed road until the 1930s. The hospital opened in early 1920 and appears to have no formal opening ceremony.
The hospital was first used to house ill returned servicemen from the First World War. At the same time the hospital housed patients suffering from scarlet fever, measles, influenza, and chicken pox and later housed patients suffering from other epidemics including polio. A report dating to 25 May 1922 on “Infection in Hospital” gives a good impression of how the hospital ran day to day: ‘Scarlet Fever, Influenza, Measles, and Chicken Pox cases in the Fever Hospital are held in separate wards and their linen and food utensils kept separate’.
By 1933 a number of roofing problems forced the hospital to close for repairs. A report created by architects and engineers, J. M. Dawson & King stated that the leaks were caused by problems with the asbestos roofing. They recommended stripping the tiles and replacing them with felt and heavily galvanised corrugated iron with flashings. The corridor and verandah roofs were repaired with “patent fabric roofing – Malthoid” and new gutters. The repairs were completed by 1935.
The 1940s saw a new epidemic replace the previous infectious diseases – tuberculosis, which quickly became the principle threat to community health. Large numbers of tuberculosis cases on top of the other diseases began to stretch the hospital. One measure that was undertaken to accommodate all the cases was to house the tuberculosis patients on the verandahs. Tuberculosis was seen as a “grave threat to the community”, but according to hospital staff from the time, the stringent isolation procedures that had been previously put in place for fever patients were not adhered to. Sonia Davies worked at the hospital as a nurse during World War Two, and like many in her class (11 of 36) contracted tuberculosis. It would appear that precautions for nurses were minimal and the superintendant is reported to have said that if he were to invalid all nurses with a shadow on the lung, he would have no staff.
Following World War Two, alternative accommodation was investigated and some quotes for repair work and alterations were received, no work was actually carried out. By 1953 the hospital only had four patients, each isolated in their own rooms, and by 1954 it was closed. Some minor renovations were carried out at this time to the lighting and new linoleum was laid. In 1957 the hospital re-opened temporarily to house tuberculosis patients from the nearby Ewart Hospital. A full inspection was carried out in 1969 as a prelude to a number of proposals for the hospitals reuse as an isolation unit. Considerable upgrading of the hospital commenced and in February of 1971 patients from the Ewart hospital were transferred to this ‘Temporary Chest Hospital’. Further upgrading and the construction of a new ward were proposed with the closing and probable demolition of the Ewart hospital. The extra ward was completed in 1973 and by the late 1970s one ward was separated for the continuing care of elderly patients. In 1977 an analysis was carried out that indicated the need to move the hospital to a new site and in 1981 the condition of the hospital and the low number of patients led to the closure of the hospital. Upon the closure of the hospital the Wellington City Council carried investigations about the status of the title and the land. The building and land remain in Wellington City Council ownership.
In 1987 the hospital buildings were taken over by the Wellington Polytechnic as the School of Music. The building was in poor condition so some internal refurbishment was carried out. The grounds of the former hospital were used to conduct horticulture and landscape design courses. The Wellington Polytechnic School of Music stayed in the building until 1998. In 1998 an architectural heritage assessment of the building was carried out by Ian Bowman and a historical heritage assessment by Ellen Ellis. These reports made it clear that the building possessed significant heritage values so the decision was made to repurpose the building.
By the 2000s the former hospital was empty, and in 2004 Wellington City Council issued a request for proposals for the future use of the building. The preferred proposal was submitted by the Wellington SPCA and in 2005 the Council and SPCA entered into a lease agreement. The SPCA project to renovate and repurpose the hospital was unfortunately stalled due to concern over the magnitude of the works that were needed. The building began to fall into disrepair, with vandalism being a major problem. New management in 2011 has led to a reconfirmation of the partnership between the Wellington SPCA and Wellington City Council in 2012. Wellington City Council work at the site structurally upgrading the building is continuing, this will be followed by interior fit-out by the Wellington SPCA. Work in 2013 is ongoing.
-
Modifications
close
-
1917
-
Construction begins
-
1918
-
Foundation stone laid by Minister for Health
-
1919
-
Final Construction
-
1920
-
First patients admitted
-
1933
-
Repairs to roofing proposed and planned
-
1935
-
Repairs completed – corrugated iron roof tiles replace asbestos tiles
-
1970 - 1971
-
Renovations to convert to functioning chest hospital
-
1973
-
New ward built – Hospital used as a geriatric ward
-
1987
-
Wellington Polytechnic School of Music move into building
-
2004
-
Wellington SPCA enter into lease with Wellington City Council
-
2011
-
Site work begins – Structural upgrading of hospital building begins
-
-
Occupation History
close
-
1917 - 1987
-
Wellington Hospital
-
1987 - 1988
-
Wellington Polytechnic School of Music
-
2004
-
– present Wellington SPCA
-
-
-
close
Architectural Information
-
Building Classification(s)
close
Not assessed
-
Architecture
close
The former Infectious Diseases Hospital consists of a main administration block with two wings, each with four wards. Verandahs and sun porches were built on the north end of the building and at the end of the wings. Open air was seen as crucial for improving health, with preventative measures being incorporated into hospital designs at the time – large opening windows and open verandahs from which patients could gain fresh air were key elements of this concept. The design of the hospital reflects this through the incorporation of large numbers of high and low opening windows in each ward and large partially glazed verandahs off each ward and at the end of each wing.
The design is in an Arts and Crafts version of Queen Anne, rather simplified. The detailing of the building is domestic in scale, clearly designed to provide familiarity and comfort to the hospital setting. Features include the asymmetric facades and complex roof lines, as well as the decorated gable forms, half timbering effects, bay windows, wide verandahs, and Art Nouveau leadlight windows. The construction is load bearing brick-cavity masonry on reinforced concrete foundations and piles. The window joinery is timber, and the roof cladding is corrugated steel.
The original plan takes the shape of a ‘V’ with the reception and administration at the apex. The interior of the ‘V’ forms a courtyard surrounded by open verandahs. A small two storey wing projects north from the apex, giving it a ‘tail’ to the ‘V’. This wing housed the kitchen, dining room, sewing room, and store on the ground floor, and bathing and dressing rooms on the upper floor.
-
Materials
close
The exterior of the building is constructed of painted corrugated steel roofing, painted rendered cavity brickwork, exposed brick lintels, piers and base, with timber joinery and decoration. The ablutions pavilions are constructed of brickwork. The arched brickwork to the base of the building has timber trellis work, while the main entrance and administration wing have leaded toplight windows with leaded toplights, sidelights, and doors to the inner entrance porch. Windows to the corridors and glazed verandahs at the ends of the wings are horizontally sliding timber with most other windows timber double hung sash.
The interior of the hospital is Spartan – ceilings are generally painted plaster panels and battens with simple plastered scotia cornice. Walls are plain painted plaster with rounded reveals and generally without architraves or skirtings. The staff toilet area in the administration wing has painted timber match lined partitions which appear to be early if not original. Flooring is carpet and linoleum, the interior and exterior verandahs are exposed timber strip flooring.
-
Setting
close
The setting of this building is somewhat park-like and has been maintained largely intact, although the central wing of the hospital interrupts the gardens. The planning of the building gives it an openness to satisfy the need for access to fresh air but the lack of maintenance has degraded the overall setting – particularly the former nurse’s home on the site that is now in an extremely poor condition.
-
Building Classification(s)
close
-
close
Cultural Value
The former Infectious Diseases Hospital is a rare surviving example of an isolation hospital. It was designed in a New Zealand interpretation of the Arts and Crafts ‘Queen Anne’ style. It is a simple, attractive, well-proportioned and detailed building and retains a high level of authenticity as there have been few significant modifications made.
This building is associated with the architectural firm of Crichton and McKay, a prominent firm that is responsible for many of the heritage listed hospital buildings in Wellington, including the Nurse’s hostel on this site, and the former Nurse’s Home/Parkview Clinic located nearby.
This building has a significant place in the history of the Wellington hospital for both patients and staff. There are a significant number of people associated with the building for whom it has played a special and important part in their lives.
-
Aesthetic Value
close
-
Architectural
Does the item have architectural or artistic value for characteristics that may include its design, style, era, form, scale, materials, colour, texture, patina of age, quality of space, craftsmanship, smells, and sounds?
The former Infectious Diseases Hospital is a rare surviving example of an isolation hospital. It was designed in a New Zealand interpretation of the Arts and Crafts ‘Queen Anne’ style. It is a simple, attractive, well-proportioned and detailed building and retains a high level of authenticity as there have been few significant modifications made.
-
Group
Is the item part of a group of buildings, structures, or sites that taken together have coherence because of their age, history, style, scale, materials, or use?
This building can be read as a part of a group of hospital buildings designed by Crichton and McKay that are all in a similar style.
-
Townscape
Does the item have townscape value for the part it plays in defining a space or street; providing visual interest; its role as a landmark; or the contribution it makes to the character and sense of place of Wellington?
The building has townscape value due to the contribution that it makes to the town belt setting.
-
-
Historic Value
close
Not assessed
-
Scientific Value
close
-
Archaeological
Does the item have archaeological value for its ability to provide scientific information about past human activity?
Te Rangi a Hiwi Precinct/ Risk unknown
-
Educational
Does the item have educational value for what it can demonstrate about aspects of the past?
This building has educational value as it was designed in response to the medical concepts of the time. This is significant as hospitals are no longer designed to meet such a specific need in the modern world.
-
Technological
Does the item have technological value for its innovative or important construction methods or use of materials?
This building uses common technology and materials available at the time. There is value in the innovative design.
-
-
Social Value
close
-
PublicEsteem
Is the item held in high public esteem?
This building has a significant place in the history of the Wellington hospital for both patients and staff. There are a significant number of people associated with the building for whom it has played a special and important part in their lives.
-
SentimentConnection
Is the item a focus of community sentiment and connection?
This building is a focus of community sentiment and connection due to the role that it has played in the history of Wellington.
-
-
Level of Cultural Heritage Significance
close
-
Authentic
Does the item have authenticity or integrity because it retains significant fabric from the time of its construction or from later periods when important additions or modifications were carried out?
This building has authenticity as it retains a large amount of original material although some of it has now fallen into disrepair.
-
Rare
Is the item rare, unique, unusual, seminal, influential, or outstanding?
The building is a rare surviving example of an isolation hospital.
-
Representative
Is the item a good example of the class it represents?
The building is a good representative example of an isolation hospital
-
-
Local / Regional / National / International Importance
close
-
Importance
Is the item important for any of the above characteristics at a local, regional, national, or international level?
This building is nationally important as it is a representative of a now rare building type. The design is a response to the health concerns of the time and there is significant heritage value connected to this.
-
-
Aesthetic Value
close
-
close
Site Detail
-
District Plan Number
6/9 (exterior and interior of the Hospital building including the verandah, former Nurses’ Home, morgue and all elements that comprise the associated covered walkway. Excluded from the listing are any interior fixtures, fittings, linings and partitions post 1960, the central wing built in 1973, caretaker’s wing, gas utilities building and attached shed, and the detached shed to the north of the Nurses’ Home)
-
Legal Description
Lot 4 DP 316137 (Pt Town Belt Town of Wellington)
-
Heritage New Zealand Listed
2/5376
-
Archaeological Site
Te Rangi a Hiwi Precinct/Risk Unkown
-
Current Uses
unknown
-
Former Uses
unknown
-
Has building been funded
No
-
Funding Amount
Not applicable
-
Earthquake Prone Status
Unknown
-
-
close
Additional Information
-
Sources
close
- Bowman, Ian. Unpublished Heritage Assessment: Wellington Hospital for Infectious Diseases. Prepared for Wellington City Council, 1998.
- Ellis, Ellen. Heritage Assessment: Chest/Fever Hospital. Prepared for the Wellington City Council, 1998.
- Wellington City Archive. 00053-194-10660
- Wellington City Council. “Alexandra Road.” Wellington Heritage Building Inventory 2001: Non-Residential Buildings. Wellington City Council, 2001. ALEX2
- Online sources
- Cyclopedia Co. Ltd, “Crichton, William,” in The Cyclopedia of New Zealand: Wellington Provincial District (Wellington: The Cyclopedia Company Limited, 1897), accessed January 10, 2012,
- Dictionary of New Zealand Biography (DNZB) database entries for individuals are available from www.teara.govt.nz
- Dictionary of New Zealand Biography (DNZB) database entries for individuals are available from www.teara.govt.nz. ; Bulleyment Fortune website accessed July 2012
- ‘Fever Hospital History’, accessed 10/4/2013,
- Law, Tom.
- Technical Documentation close
-
Footnotes
close
Not available
-
Sources
close
Last updated: 10/17/2017 3:52:24 AM




