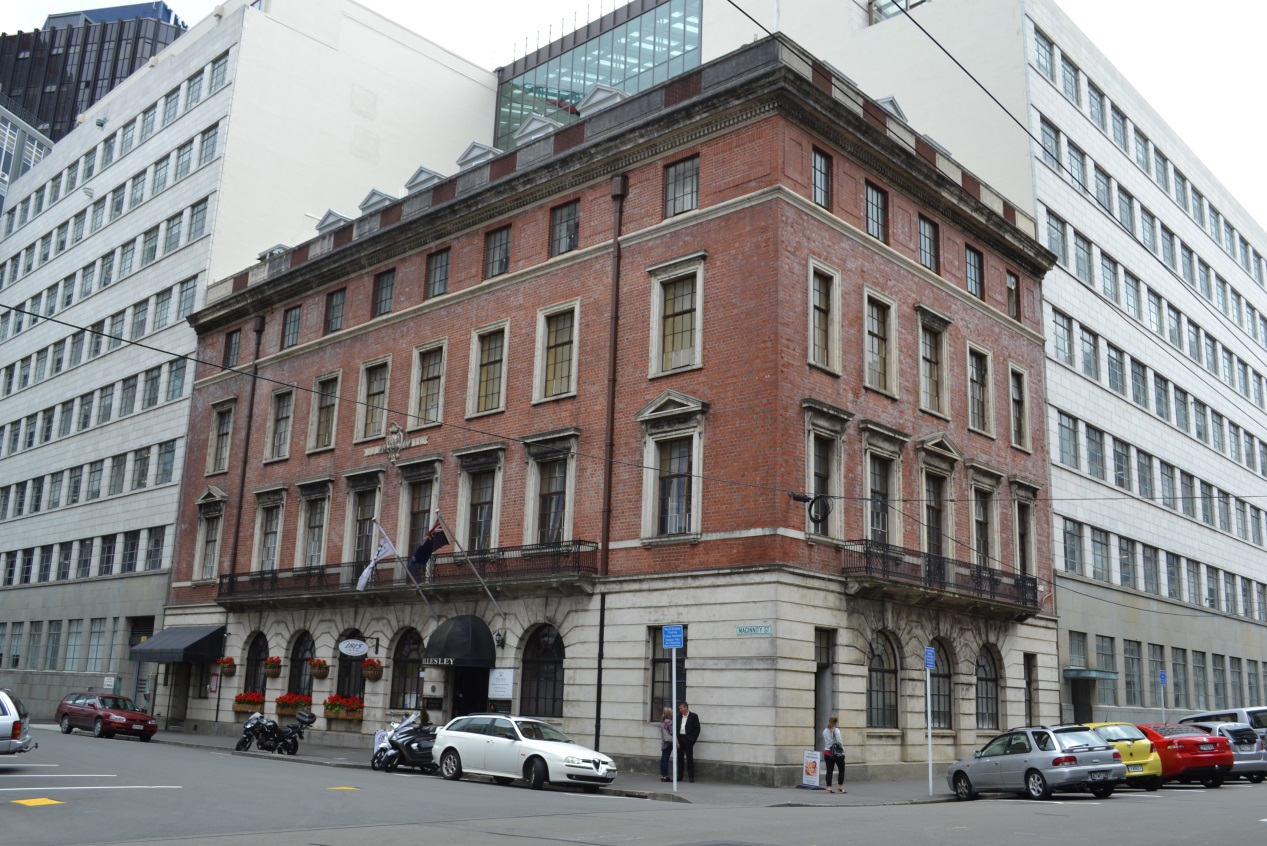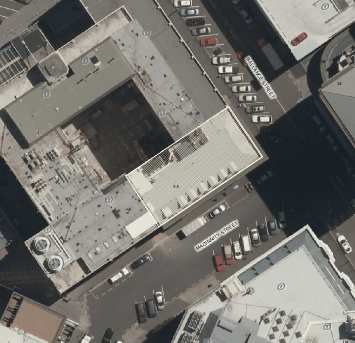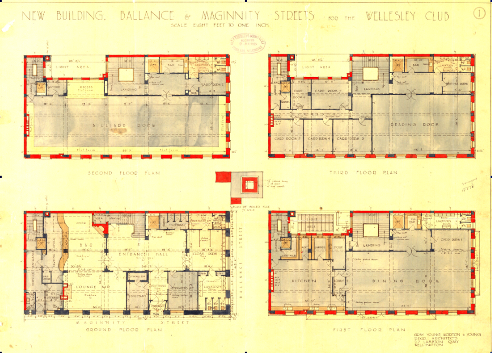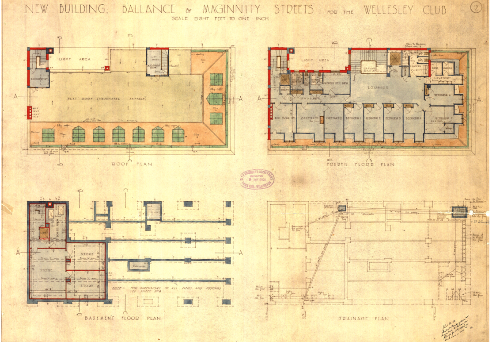The Wellesley Club
The Junior Club, Wellesley Boutique Hotel, Westminster Lodge of the Freemasons of New Zealand, 2 Maginnity Street, 4 Maginnity Street, 6 Maginnity Street




-
Constructed
1925 - 1927
-
Heritage Area
-
Architect(s)
-
Builder(s)
-
The Wellesley Club is the pre-eminent building in the Georgian style in Wellington, a major work of the architect William Gray Young. Its architectural excellence was recognised by the New Zealand Institute of Architects which awarded it a gold medal in 1932.
The building is associated with the Wellesley Club, an establishment that has been important to the social and business life of the capital city for over 100 years.
The building makes a strong positive contribution to the Stout Street Heritage Area, a collection of nearby high quality heritage buildings.
-
Downloadable(s)
-
close
History
-
The Wellesley Club began life as the Junior Wellington Club, an offshoot of the Wellington Club. Some of the club’s founders were the sons or employees of members of the Wellington Club. The club held its first meeting on 16 November 1891.
The Wellesley Club was modelled on the traditional London gentlemen’s club, a place where associations of gentlemen bought or built clubrooms so that members could “socialise, drink, dine, relax and occasionally reside.” The clubs typically operated as a private, members only hotel, and generally comprised of hotel style bedrooms, a dining room (and kitchen), a bar, a library or reading room, a card room or rooms, and a billiards room. The clubs were seen by many as a “second home” and most of the eighteenth, nineteenth and early twentieth century English gentlemen’s clubs were, in turn, modelled on the English Country house of their time. Club membership was restricted to the social elite and the clubs’ activities reflected the political interests of that elite class, for example members of the Wellesley Club volunteered as special constables during the strikes of 1913.
The Junior Wellington Club began in hired premises in Johnston Street and, by the end of 1898, there were 158 members. Members were concerned that the name of the club was too close to that of the Wellington Club, and voted to change it to Wellesley, the family name of the Duke of Wellington, in 1898. The club later obtained permission to use the family coat-of-arms.
The club was damaged by a fire in July 1900, but by then the Wellesley Club had outgrown the building and moved to a leasehold site at the corner of Featherston Street and Waring Taylor Street that it later purchased in 1906. Plans for a new two storey building were prepared by William Chatfield, and work was completed in September 1907.
Gentlemen’s Clubs were seen as a place for “gentlemen to foregather without the benefit of their womenfolk,” and a comment in the Ladies’ Column of the Evening Post on the opening of the 1907 building confirms that the Wellesley Club was no exception. A correspondent with the non de plume ‘Priscilla’ wrote in Girls’ Gossip that “…the new club is charmingly decorated – it is sad to think that it is only to be admired henceforth by unappreciative [sic] masculine eyes…”
The new premises were soon too small, but with the threat of prohibition hanging over the club, which made much of its income over the bar, only minor alterations were proposed. These were not made until after World War I. In 1924 the club again made the decision to rebuild. Land on the corner of Maginnity and Ballance Streets was purchased in December 1924 for £22,500 and architect William Gray Young, a member since 1912, was given the commission to design the new building. The club moved into its new premises in March 1927 and the date was chosen to coincide with the state visit to Wellington by the Duke and Duchess of York. The previous club rooms on the corner of Waring Taylor and Featherstone Streets were then fitted out as recording studios for the new Wellington broadcasting station 2YA.
The decision to construct the building in a neo-Georgian style was well received and the building was presented with the New Zealand Institute of Architecture (NZIA) Gold Medal in 1932. William Gray Young noted that the style for the building was chosen for its association with the era when the Duke of Wellington (Sir Arthur Wellesley) had lived.
In 1937 land that was owned by the Wellesley Club was purchased under the Public Works Act to construct the adjacent Departmental Building. In 1938, as part of the construction of the new State Fire Insurance Building on the corner of Lambton Quay and Stout Street, a basement car park was provided, with access from Maginnity Street between the Dominion Farmers Institute Building and the Wellesley Club.
The land the current Wellesley Club building now occupies was part of the Government reclamation completed in 1876. The site was occupied by the premises of John Lysaght Ltd Iron Manufacturers, prior to the club’s acquisition.
There have been few alterations to the Wellesley Club building since it was opened except for repairs after the 1942 earthquake, changes made to several floors in 1951 and 1952, and a kitchen upgrade in 1982.
Although wars and the Depression affected membership the club generally had waiting lists up until the early 1990s. Membership was limited to 1,250. Numbers were boosted by the entry of members of the defunct Central Club (in 1987) and United Services Officers’ Club (in 1989). Finally, in 1993, women were accepted as members. In more recent years the club has struggled to retain members. As a way of ensuring its survival the club has sold the building as part of a refinancing deal. The purchaser was the Westminster Lodge of the Freemasons of New Zealand, which bought a 74% share of the building. The Billiards room was refurbished and fitted out as a Lodge room. It opened in September 2009.
-
Modifications
close
-
1876
-
Land reclamation
-
1891
-
The Junior Wellington Club held its first meeting
-
1898
-
The club changed its name to the Wellesley Club
-
1907
-
Construction of club rooms at the corner of Featherston and Waring Taylor Streets
-
1924
-
Maginnity Street site purchased
-
1927
-
Maginnity Street building opened
-
1942
-
Earthquake damage
-
1997
-
The building was reconfigured to operate as a hotel and restaurant
-
c.2008 - 2009
-
Westminster Lodge of the Freemasons of New Zealand purchased a 74% share of the Wellesley Club building. The Billiards Room was converted to a Lodge room that opened in September 2009.
-
-
Occupation History
close
Not assessed
-
-
close
Architectural Information
-
Building Classification(s)
close
Not assessed
-
Architecture
close
The Wellesley Club is the city’s finest Georgian Revival building and, not surprisingly, won the architect, William Gray Young, the NZIA Gold Medal in 1932. The building, as Gavin McLean points out, is “consciously modelled on the tradition of London’s Pall Mall Clubs”. It is an elegant building, five storeys in height, well-proportioned, with a discreet but masterly handling of Classical details on the facade.
There are four distinct components to this facade. The ground-floor level is heavily rusticated, with mainly round-arched openings. A projecting balcony, with metal balustrading, separates this level from the main tier of the building the first and second floor levels. Regular square-headed and multi-paned windows provide pleasing proportions on these two levels, with triangular pediments over the corner windows on the first floor. String courses at sill level on the first and third floors, give the facade a discreet horizontal emphasis and help to tie the composition together. The fifth floor is an attic storey, with dormer windows and a part-balustraded parapet.
Internally, the building is well-planned, with extensive panelling in oak and rimu, and facilities spread over five floors. The ground floor contains entry foyer, bars, toilets and offices. The bar is said to boast the last working fireplace in the central city. The first floor has a formal dining room, smaller coffee room and kitchen. The second floor contains a large billiard room, the third floor reading and functions room that have presumably been converted to hotel bedrooms, and the fourth floor contains further bedroom accommodation.
The Wellesley Club is a landmark building near the heart of the city’s financial district. It occupies a prominent street corner and it possesses a distinguished architectural character.
-
Materials
close
Concrete frame structure, beams, columns, floors and foundations
Rendered concrete external walls to ground floor
Facing brick cladding and infill to upper storeys
Timber framed roof with dormer windows; asphalt roof finish to the flat roof; copper dormer cladding.
Timber sash windows
-
Setting
close
The Wellesley Club building is located on a corner site at the intersection of Maginnity and Ballance Streets and sits within the Stout Street Heritage Area. The building is virtually encircled by fine Moderne-styled Departmental Building (1939-40) on Stout, Ballance and Maginnity Streets.
The Stout Street Heritage Area is entirely sited on land reclaimed from Lambton Harbour by the government from the mid-to-late 1870s. Centred around the western end of Stout Street, the area includes a nationally significant collection of heritage buildings spanning the period from 1879 to 1940.
The first building constructed here, in 1879, was the Supreme Court, the country’s most important court. Other buildings followed, including those built for important government agencies, such as the Public Trust (1908) and State Insurance (1939), as well as the Departmental Building (1940), constructed to house the expanding pre-World War II civil service. The area also includes two significant private buildings - the Missions to Seamen (1903) and Wellesley Club (1925) which have played notable social roles in the area. Need to mention each of the heritage buildings and dates.
The key buildings in the Stout Street heritage area are characterised by their high quality of design, construction and materials, and their relatively low scale. In conjunction with the nearby Parliamentary precinct, these attributes confer a distinctive low-rise townscape quality to the north east of Lambton Quay, a quality enhanced by the many nearby towers of the ’high city’.
-
Building Classification(s)
close
-
close
Cultural Value
The Wellesley Club is the pre-eminent building in the Georgian style in Wellington, a major work of the architect William Gray Young. Its architectural excellence was recognised by the New Zealand Institute of Architects which awarded it a gold medal in 1932.
The building is associated with the Wellesley Club, an establishment that has been important to the social and business life of the capital city for over 100 years.
The building makes a strong positive contribution to the Stout Street Heritage Area, a collection of nearby high quality heritage buildings.
-
Aesthetic Value
close
-
Architectural
Does the item have architectural or artistic value for characteristics that may include its design, style, era, form, scale, materials, colour, texture, patina of age, quality of space, craftsmanship, smells, and sounds?
The Wellesley Club is the pre-eminent building in the Georgian style in Wellington, a major work of the architect William Gray Young who was a club member
Its architectural excellence was recognised by the New Zealand Institute of Architects which awarded it a gold medal in 1932.
The major internal spaces are in near original condition and display the highest level in craftsmanship in fittings and finishings.
The balance and proportion of the facades and the excellence of the detailing are appreciated even by modernists, as the building has a certain timeless and universal quality.
-
Group
Is the item part of a group of buildings, structures, or sites that taken together have coherence because of their age, history, style, scale, materials, or use?
The building makes a strong, positive contribution to the Stout Street Heritage Area, a collection of nearby high quality heritage buildings.
-
Townscape
Does the item have townscape value for the part it plays in defining a space or street; providing visual interest; its role as a landmark; or the contribution it makes to the character and sense of place of Wellington?
The building makes good use of a corner site on the intersection of two secondary streets in the Wellington CBD.
-
-
Historic Value
close
-
Association
Is the item associated with an important person, group, or organisation?
The building is associated with the Wellesley Club, an establishment that was important to the social and business life of the capital city for over 100 years with many members being well-known in their various professions.
The building is now part-occupied by a Masonic Lodge and continues to serve as a private members club, as well as a boutique hotel and restaurant.
-
Association
Is the item associated with an important historic event, theme, pattern, phase, or activity?
The building is associated with a time in New Zealand’s history when there was a strong connection to English history and social customs. The building and club were named after Arthur Wellesley (the Duke of Wellington), the building was modelled on the class of typical “First Rate” London Georgian house that is generally associated with London gentlemen’s clubs.
-
-
Scientific Value
close
-
Archaeological
Does the item have archaeological value for its ability to provide scientific information about past human activity?
The building is located in Wellington’s CBD
-
Technological
Does the item have technological value for its innovative or important construction methods or use of materials?
The building’s craftsmanship and the high quality of the materials used give the building high technological value.
-
-
Social Value
close
-
Identity Sense Of Place Continuity
Is the item a focus of community, regional, or national identity? Does the item contribute to sense of place or continuity?
The building has remained (relatively) unchanged on the site for over 80 years and contributes to the sense of place and continuity of the Stout Street Heritage Area.
-
-
Level of Cultural Heritage Significance
close
-
Authentic
Does the item have authenticity or integrity because it retains significant fabric from the time of its construction or from later periods when important additions or modifications were carried out?
The building has been little changed since it was first opened and retains much of the early or original building fabric, fixtures and fittings.
-
Rare
Is the item rare, unique, unusual, seminal, influential, or outstanding?
The building is the pre-eminent building in the Georgian style in Wellington, and is noted for the quality of craftsmanship and materials used in its fittings and finishes.
-
-
Local / Regional / National / International Importance
close
Not assessed
-
Aesthetic Value
close
-
close
Site Detail
-
District Plan Number
17/ 193
-
Legal Description
Lot 2 Blk V Thorndon Reclamation
-
Heritage New Zealand Listed
1/Historic Place 233
-
Archaeological Site
Wellington CBD
-
Current Uses
unknown
-
Former Uses
unknown
-
Has building been funded
No
-
Funding Amount
Not applicable
-
Earthquake Prone Status
124 Notice
-
-
close
Additional Information
-
Sources
close
- Gatley J. and Bowron G. 1996, ‘The Wellesley Club: Cultural Heritage Assessment’, NZHPT, Wellington
- McLean, Gavin, New Zealand Historic Places Trust Register Series
- Treadwell C.A.L. 1954, The Wellesley Club 1891-1953, Whitcombe and Tombs, Wellington
- WCC Heritage Building Inventory 2001 ref MAGI 1
- Websites
- Jock Phillips. 'Men’s clubs - Gentlemen’s clubs', Te Ara - the Encyclopedia of New Zealand, updated 10-May-11
- NZHPT professional biography, NZHPT website accessed July 2012
- Westminster Lodge website accessed July 2012
- Wikipedia accessed July 2012
- Newspapers and periodicals
- ARCHITECTS MEET Evening Post, 16 February 1933
- ARCHITECTURE Evening Post, 1 March 1934
- BY TELEGRAPH Evening Post, 15 October 1906
- CITY LAND Evening Post, 13 April 1937
- Evening Post, 18 May 1906
- LADIES' COLUMN. Evening Post, , 28 September 1907
- LOCAL AND GENERAL. Evening Post, 3 December 1898
- LOCAL AND GENERAL Evening Post, 5 February 1924
- NEWS OF THE DAY Evening Post, 5 March 1927
- Social Gossip. New Zealand Free Lance, , 14 September 1907
- THE WELLESLEY CLUB Evening Post, 4 July 1925
- WELLESLEY CLUB. Evening Post, 8 March 1927
- Technical Documentation close
-
Footnotes
close
Not available
-
Sources
close
Last updated: 11/3/2017 1:12:20 AM
